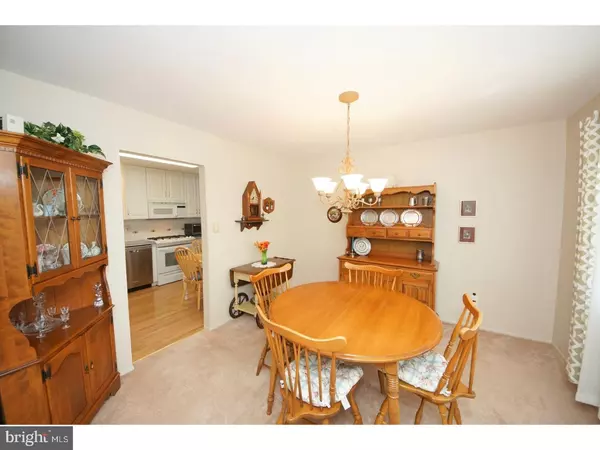$290,000
$305,000
4.9%For more information regarding the value of a property, please contact us for a free consultation.
3 Beds
2 Baths
1,578 SqFt
SOLD DATE : 10/24/2018
Key Details
Sold Price $290,000
Property Type Single Family Home
Sub Type Detached
Listing Status Sold
Purchase Type For Sale
Square Footage 1,578 sqft
Price per Sqft $183
Subdivision Rolling Acres
MLS Listing ID 1005965365
Sold Date 10/24/18
Style Colonial
Bedrooms 3
Full Baths 1
Half Baths 1
HOA Y/N N
Abv Grd Liv Area 1,578
Originating Board TREND
Year Built 1960
Annual Tax Amount $7,412
Tax Year 2017
Lot Size 8,250 Sqft
Acres 0.19
Lot Dimensions 75X110
Property Description
Move right in to this pristine Rolling Acres Jefferson model Colonial with great curb appeal, a new concrete driveway with apron and walkway to the entrance, featuring 3 bedrooms, 1 1/2 baths, garage, covered patio and fenced in yard. Center hall entrance greets you as you enter this one of a kind home. Neutral colors throughout and a master bedroom featuring a walk in closet and dressing alcove. Den is on grade and even with pergo flooring. Separate formal dining room. Upgraded kitchen featuring 42 inch white cabinets, recessed lighting over corion counter tops, a tiled back splash, stainless steal sink, and a stainless steal dishwasher. Breakfast area to enjoy that morning cup of coffee. Pergo flooring in the kitchen and den. There are hardwood oak floors under wall to wall carpet in all bedrooms, living room and dining room. Newer roof, water heater and furnace. Replacement windows throughout Pella on the second floor and Anderson on the lower level. A partially finished basement features a room to use at your discretion. This one of a kind home will not last long and can be yours if the price is right. You can also enjoy the outdoor on a large covered patio 13x31. Included is also a shed for storing your outdoor equipment.
Location
State NJ
County Mercer
Area Hamilton Twp (21103)
Zoning RES
Rooms
Other Rooms Living Room, Dining Room, Primary Bedroom, Bedroom 2, Kitchen, Family Room, Bedroom 1, Other, Attic
Basement Full
Interior
Interior Features Ceiling Fan(s), Attic/House Fan, Kitchen - Eat-In
Hot Water Natural Gas
Heating Gas, Forced Air
Cooling Central A/C
Flooring Wood, Fully Carpeted, Tile/Brick
Equipment Oven - Self Cleaning, Dishwasher, Built-In Microwave
Fireplace N
Window Features Replacement
Appliance Oven - Self Cleaning, Dishwasher, Built-In Microwave
Heat Source Natural Gas
Laundry Basement
Exterior
Exterior Feature Patio(s), Porch(es)
Parking Features Inside Access, Garage Door Opener
Garage Spaces 3.0
Fence Other
Utilities Available Cable TV
Water Access N
Roof Type Pitched
Accessibility None
Porch Patio(s), Porch(es)
Attached Garage 1
Total Parking Spaces 3
Garage Y
Building
Lot Description Level, Front Yard, Rear Yard
Story 2
Foundation Brick/Mortar
Sewer Public Sewer
Water Public
Architectural Style Colonial
Level or Stories 2
Additional Building Above Grade
New Construction N
Schools
School District Hamilton Township
Others
Senior Community No
Tax ID 03-01977-00015
Ownership Fee Simple
Acceptable Financing Conventional
Listing Terms Conventional
Financing Conventional
Read Less Info
Want to know what your home might be worth? Contact us for a FREE valuation!

Our team is ready to help you sell your home for the highest possible price ASAP

Bought with Verna McShane • BHHS Fox & Roach Robbinsville RE







