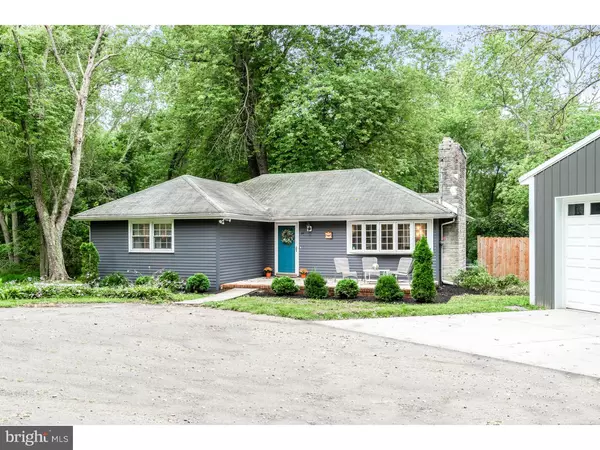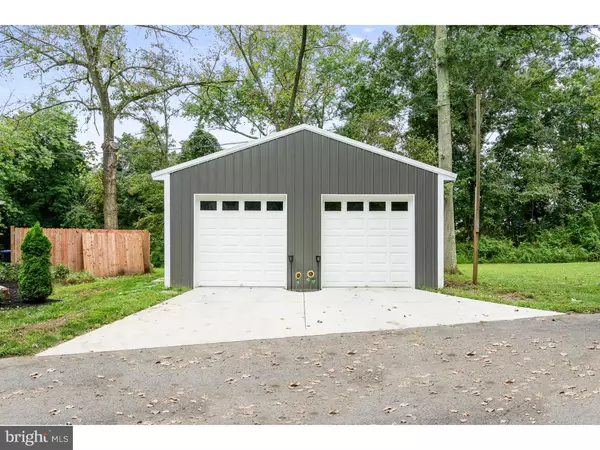$271,000
$279,900
3.2%For more information regarding the value of a property, please contact us for a free consultation.
3 Beds
1 Bath
1,296 SqFt
SOLD DATE : 10/22/2018
Key Details
Sold Price $271,000
Property Type Single Family Home
Sub Type Detached
Listing Status Sold
Purchase Type For Sale
Square Footage 1,296 sqft
Price per Sqft $209
Subdivision None Available
MLS Listing ID 1004955336
Sold Date 10/22/18
Style Ranch/Rambler
Bedrooms 3
Full Baths 1
HOA Y/N N
Abv Grd Liv Area 1,296
Originating Board TREND
Year Built 1959
Annual Tax Amount $6,832
Tax Year 2017
Lot Size 1.180 Acres
Acres 1.18
Property Description
Welcome home to this charming 3 Bedroom Ranch Home situated on over an acre lot in Chesterfield Twp. Surrounded by Preserved Farmland virtually the whole home has been updated. Enter in to find an open floor plan living and dining room both covered by rich, refinished Hardwood Floors. Living room offers a Wood Burning Fireplace w/brick surround which has been tastefully painted to match the decor of the home. Continue through to find the very large kitchen and added Breakfast Room boasting solid wood cabinets, backsplash and Stainless Steel Appliance package which is included. Three generous sized bedrooms with the main bedroom offering a double closet and a totally updated full bath complete this level. HVAC, Well and Septic 6 Years Young! Gutters are protected with Gutter Guard with fully transferrable Lifetime Warranty. Venture out back and enjoy the tranquil and serene backyard with the woods as your backdrop. WAIT! There's more! Just added within the last year a massive 32' x 24' two bay four car garage perfect for the car enthusiast. If cars aren't your thing turn it into a man cave sure to be the envy of all your friends! Close to 195, 295, NJ & PA TPKS and minutes down the road to MDL Joint Base. Schedule your private tour today!
Location
State NJ
County Burlington
Area Chesterfield Twp (20307)
Zoning AG
Rooms
Other Rooms Living Room, Dining Room, Primary Bedroom, Bedroom 2, Kitchen, Bedroom 1, Other, Attic
Basement Full, Unfinished
Interior
Interior Features Dining Area
Hot Water Electric
Heating Electric, Hot Water
Cooling Central A/C
Flooring Wood, Tile/Brick
Fireplaces Number 1
Fireplace Y
Heat Source Electric
Laundry Basement
Exterior
Exterior Feature Porch(es)
Garage Spaces 4.0
Utilities Available Cable TV
Water Access N
Roof Type Shingle
Accessibility None
Porch Porch(es)
Total Parking Spaces 4
Garage Y
Building
Story 1
Sewer On Site Septic
Water Well
Architectural Style Ranch/Rambler
Level or Stories 1
Additional Building Above Grade
New Construction N
Schools
Middle Schools Northern Burlington County Regional
High Schools Northern Burlington County Regional
School District Northern Burlington Count Schools
Others
Senior Community No
Tax ID 07-01101-00002
Ownership Fee Simple
Acceptable Financing Conventional, VA, FHA 203(b)
Listing Terms Conventional, VA, FHA 203(b)
Financing Conventional,VA,FHA 203(b)
Read Less Info
Want to know what your home might be worth? Contact us for a FREE valuation!

Our team is ready to help you sell your home for the highest possible price ASAP

Bought with Karen L. Binder • Hometown Real Estate Group







