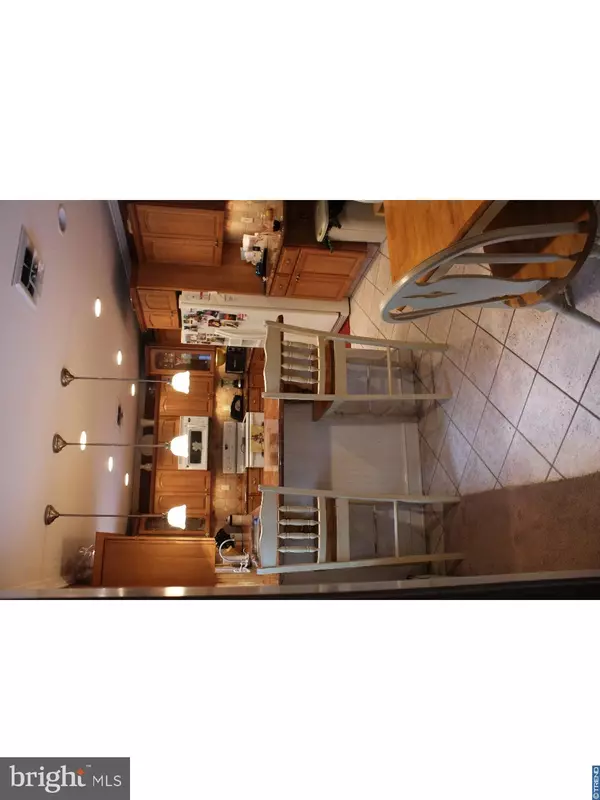$215,000
$215,000
For more information regarding the value of a property, please contact us for a free consultation.
3 Beds
2 Baths
2,760 SqFt
SOLD DATE : 09/28/2018
Key Details
Sold Price $215,000
Property Type Single Family Home
Sub Type Detached
Listing Status Sold
Purchase Type For Sale
Square Footage 2,760 sqft
Price per Sqft $77
Subdivision None Available
MLS Listing ID 1003970989
Sold Date 09/28/18
Style Contemporary,Split Level
Bedrooms 3
Full Baths 2
HOA Y/N N
Abv Grd Liv Area 2,760
Originating Board TREND
Year Built 1977
Annual Tax Amount $9,510
Tax Year 2017
Lot Size 0.437 Acres
Acres 0.44
Lot Dimensions 112X170
Property Description
What are you waiting for just reduced $10,000. Get in just in time for the pool to be opened. OMG What a beautiful home. The moldings in each room of this house is beautiful and very well done. As you walk up the 50' blue stone porch, you will enter into the foyer, then go into the large living room to see the beautiful hardwood floors and large wood-burning fireplace. The kitchen boasts solid maple cabinets (some glass with lighting), granite counter tops, porcelain marble back splash, breakfast bar and ceramic tile floor and guess what, the floor is heated. This kitchen also has a very large window to see out to the large pool and great yard. Once you go into the large dining room you will see the beautiful hardwood floors, slider to the 50 x 12 rear deck and it is also open to the step down family room. The family room is open for all of your entertaining needs. Next to the family room, you have the large laundry room with plenty of closet space and bilco doors to the outside. Let us head upstairs, you will first stop at the 2nd and 3rd bedrooms which also have hardwood floors, chair rail and spacious closet space. Then head into the master bedroom with hardwood floors, chair rail and 2 nice size closets. The master bathroom has a vaulted ceiling, porcelain tile double shower with heated seats, a jacuzzi tub for 2, 2 Kohler raised bowl sinks with granite counter-tops, and the room is wired for surround sound. The second bathroom with a stall shower, soaking tub and granite top vanity is on the main floor and is beautifully done in marble. This beautiful home offers even more, there is a brand new alarm system, 2 zoned A/C and 4 zoned heat, and a 38 x 16 in-ground swimming pool. This home sits on almost a half acre and is almost 3000 Sq Ft. Seller is selling the house in as is condition, but still lives in home and keeps it beautiful. Seller is also offering a 1 Year Home Warranty for your piece of mind. Very Very motivated seller. This is not a drive by, make your appointment today.
Location
State NJ
County Camden
Area Gloucester Twp (20415)
Zoning RES
Rooms
Other Rooms Living Room, Dining Room, Primary Bedroom, Bedroom 2, Kitchen, Family Room, Bedroom 1, Laundry, Attic
Interior
Interior Features Ceiling Fan(s), Stall Shower, Kitchen - Eat-In
Hot Water Electric
Heating Gas
Cooling Central A/C
Flooring Wood
Fireplaces Number 1
Fireplaces Type Marble
Equipment Oven - Self Cleaning, Dishwasher
Fireplace Y
Window Features Bay/Bow,Replacement
Appliance Oven - Self Cleaning, Dishwasher
Heat Source Natural Gas
Laundry Lower Floor
Exterior
Exterior Feature Deck(s), Porch(es)
Pool In Ground
Utilities Available Cable TV
Water Access N
Roof Type Shingle
Accessibility None
Porch Deck(s), Porch(es)
Garage N
Building
Lot Description Front Yard, Rear Yard
Story Other
Sewer Public Sewer
Water Public
Architectural Style Contemporary, Split Level
Level or Stories Other
Additional Building Above Grade
Structure Type Cathedral Ceilings
New Construction N
Schools
School District Black Horse Pike Regional Schools
Others
Senior Community No
Tax ID 15-17405-00001
Ownership Fee Simple
Security Features Security System
Acceptable Financing Conventional, VA, FHA 203(b)
Listing Terms Conventional, VA, FHA 203(b)
Financing Conventional,VA,FHA 203(b)
Read Less Info
Want to know what your home might be worth? Contact us for a FREE valuation!

Our team is ready to help you sell your home for the highest possible price ASAP

Bought with Roxanne C Howell • Long & Foster Real Estate, Inc.







