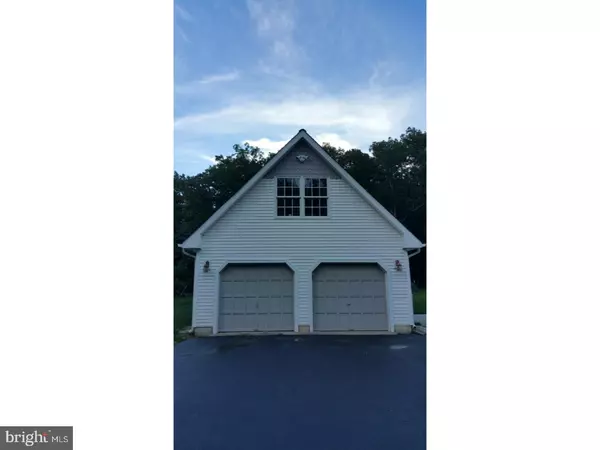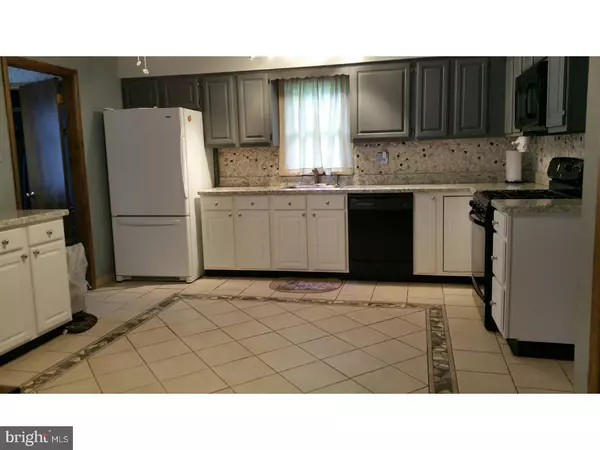$290,000
$299,900
3.3%For more information regarding the value of a property, please contact us for a free consultation.
3 Beds
3 Baths
2,120 SqFt
SOLD DATE : 09/28/2018
Key Details
Sold Price $290,000
Property Type Single Family Home
Sub Type Detached
Listing Status Sold
Purchase Type For Sale
Square Footage 2,120 sqft
Price per Sqft $136
Subdivision Olde Forge
MLS Listing ID 1005936385
Sold Date 09/28/18
Style Colonial
Bedrooms 3
Full Baths 2
Half Baths 1
HOA Y/N N
Abv Grd Liv Area 2,120
Originating Board TREND
Year Built 1977
Annual Tax Amount $8,131
Tax Year 2017
Lot Size 1.200 Acres
Acres 1.2
Lot Dimensions IRR
Property Description
Looking for a home with an incredible space for autos, workshop, hobbies or whatever you want to use the space for. Then stop looking - this one has it. Check out this 57' x 22' 2-story detached building with its own natural gas furnace. The second level is easily cooled with included window A/C units. This level can be office space, art gallery, music space..the possibilities are endless. This flexible space is ready for your lifestyle needs. The home and detached garage sits on 1.2 acres with a huge secluded rear yard, surrounded by natural wooded acreage, great for large gatherings. Upon entering the home notice the sculpted porcelain tile that leads you through to the kitchen and FR. The eat-in kitchen has natural gas cooking & great counter space all updated within the last 3 years. FR has a great half sandstone wall with wood burning stove for those chilly winter nights. Slider opens to a great large deck with the included chiminea for relaxing in your secluded backyard. All rooms are spacious including the large formal dining room with newer laminate flooring great for special occasions. The 3 over-sized bedrooms upstairs have abundant closet space. Great times can be had in the partially finished basement with a custom stone front wet bar and game room and/or den or maybe a workout space...Plan the basement layout to fit your life. Septic Certificate of Compliance for Septic Alteration in 2016. Well water Neutralizer installed approx 3 yrs ago, water heater about 2 yrs ago and newer oil furnace about 5 yrs ago. Brand new (July 2018) Well-Rite WR-60 Well Pressure Tank. Natural gas lines have been run into the home. Sellers are not aware of any issues and have priced the home accordingly to sell in its AS-IS condition. All inspections and repairs in order to obtain financing and township approvals are the buyer's responsibility.
Location
State NJ
County Burlington
Area Shamong Twp (20332)
Zoning RD-3
Rooms
Other Rooms Living Room, Dining Room, Primary Bedroom, Bedroom 2, Kitchen, Family Room, Bedroom 1, Attic
Basement Full
Interior
Interior Features Primary Bath(s), Butlers Pantry, Wood Stove, Wet/Dry Bar, Kitchen - Eat-In
Hot Water Oil
Heating Oil
Cooling Central A/C
Flooring Fully Carpeted
Fireplaces Number 1
Fireplaces Type Stone
Equipment Dishwasher
Fireplace Y
Appliance Dishwasher
Heat Source Oil
Laundry Main Floor
Exterior
Exterior Feature Deck(s)
Parking Features Oversized
Garage Spaces 7.0
Utilities Available Cable TV
Water Access N
Roof Type Pitched,Shingle
Accessibility None
Porch Deck(s)
Total Parking Spaces 7
Garage Y
Building
Lot Description Irregular, Open, Front Yard, Rear Yard, SideYard(s)
Story 2
Sewer On Site Septic
Water Well
Architectural Style Colonial
Level or Stories 2
Additional Building Above Grade
New Construction N
Schools
Elementary Schools Indian Mills School
Middle Schools Indian Mills Memorial School
School District Shamong Township Public Schools
Others
Senior Community No
Tax ID 32-00023 04-00011
Ownership Fee Simple
Read Less Info
Want to know what your home might be worth? Contact us for a FREE valuation!

Our team is ready to help you sell your home for the highest possible price ASAP

Bought with Len McLean • Keller Williams Realty - Marlton







