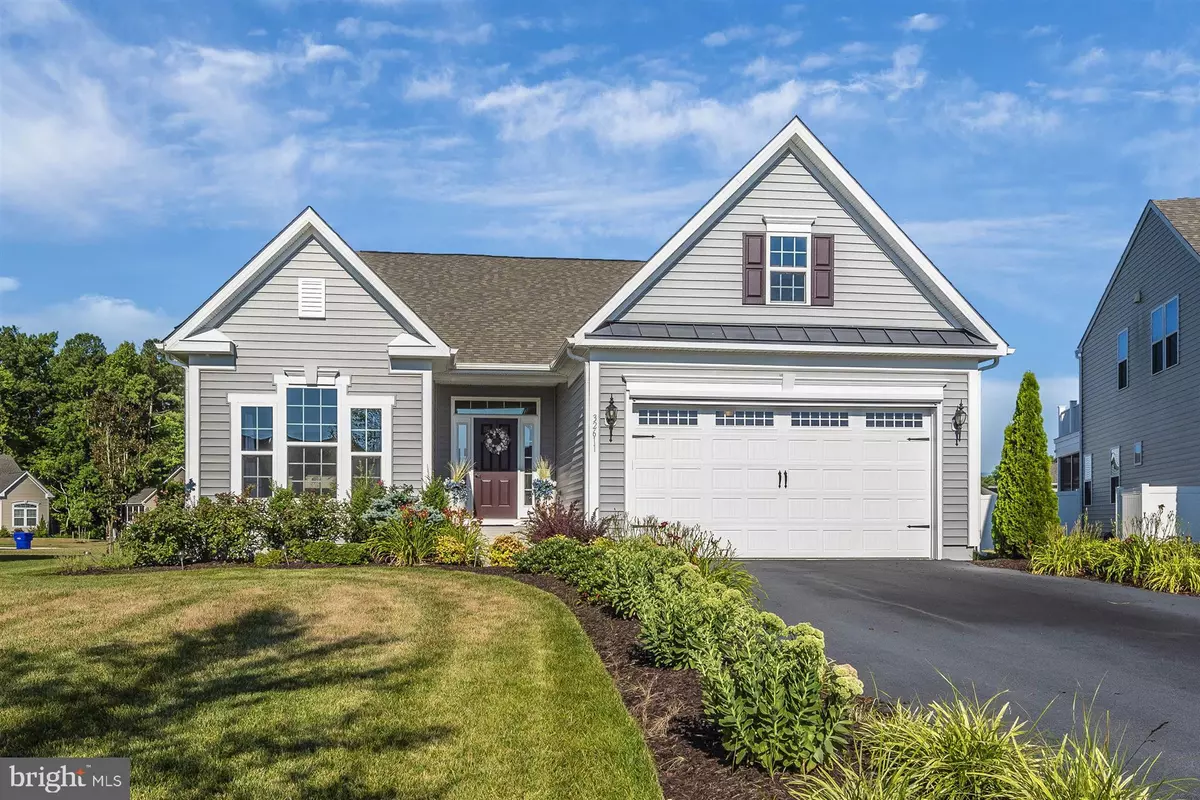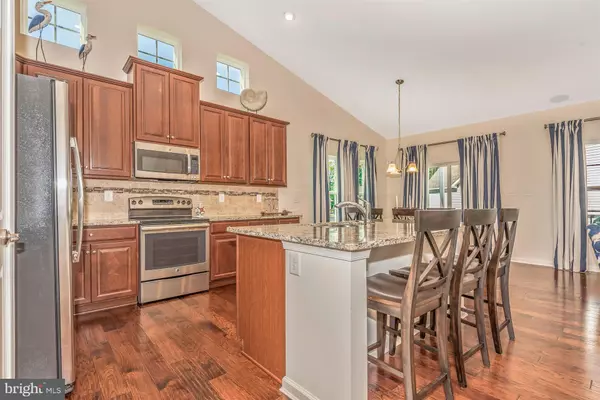$393,000
$399,900
1.7%For more information regarding the value of a property, please contact us for a free consultation.
4 Beds
3 Baths
2,156 SqFt
SOLD DATE : 09/18/2018
Key Details
Sold Price $393,000
Property Type Single Family Home
Sub Type Detached
Listing Status Sold
Purchase Type For Sale
Square Footage 2,156 sqft
Price per Sqft $182
Subdivision Swann Cove West
MLS Listing ID 1002131776
Sold Date 09/18/18
Style Contemporary
Bedrooms 4
Full Baths 3
HOA Fees $110/qua
HOA Y/N Y
Abv Grd Liv Area 2,156
Originating Board BRIGHT
Year Built 2014
Annual Tax Amount $1,292
Tax Year 2017
Lot Size 10,415 Sqft
Acres 0.24
Property Description
Beautiful Brentwood Model 4 years young! Located on a quiet cul-de-sac and short distance to the pool and fitness center in the Swann Cove West Community. This 4 bedroom and 3 full bathroom open floor plan has all the upgrades you want: granite counter-tops/ gas fireplace/ surround sound/ cathedral ceilings/ hardwood floors/ ceiling fans/ 3 bedrooms on the main level including the master bedroom/ stainless steel appliances/ bonus room on 2nd floor with a full bathroom/ separate laundry room on the main level/ and that is only on the inside. Outside has a large screened in porch/ over-sized hardscaped patio for entertaining the entire family/ sitting wall/ built in area for the grill/ 2 car garage with an automatic screen door to enjoy the outside without the bugs. All this and only 3 miles to the DE and MD beaches. Schedule your private showing now.
Location
State DE
County Sussex
Area Baltimore Hundred (31001)
Zoning L
Rooms
Main Level Bedrooms 3
Interior
Interior Features Attic, Carpet, Ceiling Fan(s), Entry Level Bedroom, Family Room Off Kitchen, Floor Plan - Open, Kitchen - Island, Pantry, Recessed Lighting, Stall Shower, Walk-in Closet(s), Wood Floors, Combination Dining/Living, Combination Kitchen/Dining, Combination Kitchen/Living, Kitchen - Eat-In, Primary Bath(s)
Heating Electric, Forced Air
Cooling Central A/C
Flooring Hardwood
Fireplaces Number 1
Fireplaces Type Gas/Propane
Equipment Built-In Microwave, Dishwasher, Disposal, Dryer, Oven/Range - Electric, Refrigerator, Washer, Water Heater
Furnishings No
Appliance Built-In Microwave, Dishwasher, Disposal, Dryer, Oven/Range - Electric, Refrigerator, Washer, Water Heater
Heat Source Electric
Laundry Main Floor
Exterior
Exterior Feature Screened, Patio(s)
Parking Features Garage - Front Entry, Garage Door Opener, Oversized
Garage Spaces 6.0
Amenities Available Exercise Room, Fitness Center, Pool - Outdoor
Water Access N
Roof Type Architectural Shingle
Accessibility None
Porch Screened, Patio(s)
Attached Garage 2
Total Parking Spaces 6
Garage Y
Building
Story 2
Sewer Public Sewer
Water Public
Architectural Style Contemporary
Level or Stories 2
Additional Building Above Grade, Below Grade
Structure Type Cathedral Ceilings,9'+ Ceilings,Dry Wall
New Construction N
Schools
School District Indian River
Others
Senior Community No
Tax ID 533-12.00-961.00
Ownership Fee Simple
SqFt Source Assessor
Security Features Security System
Acceptable Financing Conventional
Listing Terms Conventional
Financing Conventional
Special Listing Condition Standard
Read Less Info
Want to know what your home might be worth? Contact us for a FREE valuation!

Our team is ready to help you sell your home for the highest possible price ASAP

Bought with ASHLEY BROSNAHAN • Long & Foster Real Estate, Inc.







