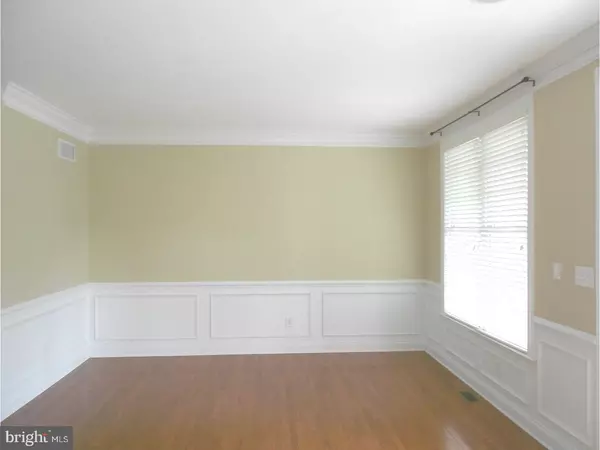$455,000
$463,700
1.9%For more information regarding the value of a property, please contact us for a free consultation.
4 Beds
3 Baths
2,828 SqFt
SOLD DATE : 09/17/2018
Key Details
Sold Price $455,000
Property Type Single Family Home
Sub Type Detached
Listing Status Sold
Purchase Type For Sale
Square Footage 2,828 sqft
Price per Sqft $160
Subdivision Chesterfield Green
MLS Listing ID 1002075900
Sold Date 09/17/18
Style Colonial,Trinity
Bedrooms 4
Full Baths 2
Half Baths 1
HOA Y/N N
Abv Grd Liv Area 2,828
Originating Board TREND
Year Built 2009
Annual Tax Amount $12,539
Tax Year 2017
Lot Size 6,534 Sqft
Acres 0.15
Lot Dimensions 0.15
Property Description
Southern charm right here in Burlington County. This move in ready beautiful 4 bedroom 2 1/2 bath Northwyck model is waiting for you to make this your next home. From the moment you walk in you will see that this home has been meticulously maintained by the owners. They thought of everything when they had this home built... Crown molding, wainscotting and beautiful hardwood flooring throughout the first floor. Gourmet Kitchen with Yorktowne 42" glazed cabinetry, granite counters, breakfast bar, double wall ovens, and a pantry. The familyroom with the granite surround gas fireplace has an upgraded decorative mantle, built in speakers, and recessed lights. Make your way upstairs to the 3 spacious guest rooms and master bedroom en suite with frameless shower, soaking tub, and double vanity. The custom walk in closet, crown molding, tray ceiling, recessed lights, and decorative shadow box molding provides the perfect finishing touches. Each bedroom offers ceiling fans and crown molding. Make your way down to the finished basement, great space for a media room, gym, office, the possibilities are endless.
Location
State NJ
County Burlington
Area Chesterfield Twp (20307)
Zoning PVD2
Rooms
Other Rooms Living Room, Dining Room, Primary Bedroom, Bedroom 2, Bedroom 3, Kitchen, Family Room, Bedroom 1
Basement Full
Interior
Interior Features Primary Bath(s), Skylight(s), Ceiling Fan(s), Dining Area
Hot Water Natural Gas
Heating Gas, Forced Air
Cooling Central A/C
Flooring Wood, Fully Carpeted, Tile/Brick
Fireplaces Number 1
Equipment Cooktop, Built-In Range, Oven - Double, Oven - Self Cleaning, Dishwasher, Refrigerator
Fireplace Y
Appliance Cooktop, Built-In Range, Oven - Double, Oven - Self Cleaning, Dishwasher, Refrigerator
Heat Source Natural Gas
Laundry Upper Floor
Exterior
Exterior Feature Patio(s), Porch(es), Breezeway
Parking Features Garage Door Opener
Garage Spaces 4.0
Utilities Available Cable TV
Water Access N
Roof Type Pitched,Shingle
Accessibility None
Porch Patio(s), Porch(es), Breezeway
Total Parking Spaces 4
Garage Y
Building
Story 2
Sewer Public Sewer
Water Public
Architectural Style Colonial, Trinity
Level or Stories 2
Additional Building Above Grade
Structure Type Cathedral Ceilings,9'+ Ceilings
New Construction N
Schools
Elementary Schools Chesterfield
School District Chesterfield Township Public Schools
Others
Senior Community No
Tax ID 07-00202 10-00009
Ownership Fee Simple
Security Features Security System
Acceptable Financing Conventional
Listing Terms Conventional
Financing Conventional
Read Less Info
Want to know what your home might be worth? Contact us for a FREE valuation!

Our team is ready to help you sell your home for the highest possible price ASAP

Bought with Doris A Dundorf • Coldwell Banker Residential Brokerage-Hillsborough







