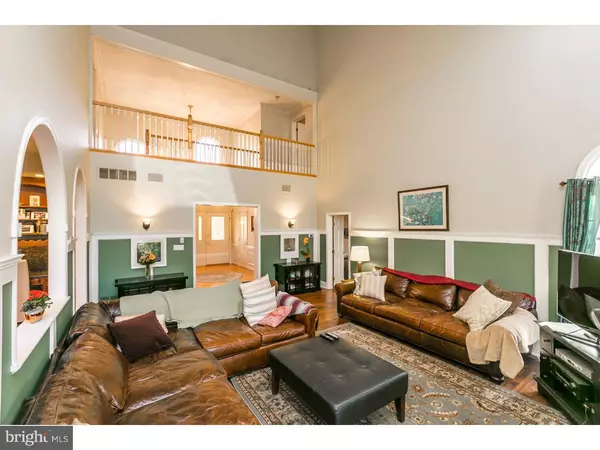$590,000
$599,900
1.7%For more information regarding the value of a property, please contact us for a free consultation.
5 Beds
5 Baths
4,386 SqFt
SOLD DATE : 04/27/2016
Key Details
Sold Price $590,000
Property Type Single Family Home
Sub Type Detached
Listing Status Sold
Purchase Type For Sale
Square Footage 4,386 sqft
Price per Sqft $134
Subdivision Tullamore
MLS Listing ID 1002733760
Sold Date 04/27/16
Style Traditional
Bedrooms 5
Full Baths 4
Half Baths 1
HOA Fees $33/ann
HOA Y/N Y
Abv Grd Liv Area 4,386
Originating Board TREND
Year Built 1995
Annual Tax Amount $10,711
Tax Year 2016
Lot Size 1.000 Acres
Acres 1.0
Property Description
LOCATION _Tucked away in the rolling hills of Chester Springs you'll find this outdoor lovers paradise with all the luxury one could need on the inside. Follow the stone path through the nicely landscaped lawn to the covered porch. Take in the view of mature trees before stepping inside to a 2-story sun-filled foyer Entertain your guests in the spacious & bright living room complete w/crown molding. The decorative molding continues into the intimate formal dining room where your guests will dine enjoying the view from the bay window .Any home chef will delight in the open concept gourmet kitchen.Cooking has never been easier surrounded by furniture quality cabinetry, granite countertops,& upgraded appliances .A convenient center island w/seating creates a welcoming feel where friends&family are sure to gather. Enjoy meals at home in the breakfast area complete w/skylights. French doors lead to the large freshly painted deck, a great place for outdoor entertaining & bbqing. The private, fully fenced backyard retreat features a saltwater in-ground pool for relaxing on warm summer days. Back inside, unwind in the 2-story family room complete w/a vaulted ceiling, beautiful arched windows, & skylights. The focal point of this room is the amazing stone fireplace, an excellent place to gather on colder nights. A custom surround sound system extends into the living room, dining room,& outdoor area. A private home office, a powder room for guests & a laundry room, with a laundry chute & high grade Krom w/d complete the 1st level. Follow the wooden staircase to the 2nd level where you'll find a luxurious master suite w/a vaulted ceiling, several closets,& a ceiling fan .Relax in the jetted tub while taking in the views from the arched windows. A double vanity offers excellent storage. 3 additional generous sized bedrooms share a nicely appointed full bath. The 5th bedroom can easily be a 2nd master suite featuring a cedar closet & a designer bathroom complete w/a Roman style shower, double vanity, radiant heated flooring,& a double flush toilet. The finished lower level offers plenty of living space for a second family room. A cozy wood burning stove creates an inviting atmosphere! Access to the backyard & a full bath make this level a great space for entertaining. The newer energy efficient 5-ton HVAC system keeps you comfortable year round! Conveniently located less than 5 miles from the Great Valley Corporate Center & great shopping in Exton or KoP -EXQUISITE!
Location
State PA
County Chester
Area West Pikeland Twp (10334)
Zoning CR
Rooms
Other Rooms Living Room, Dining Room, Primary Bedroom, Bedroom 2, Bedroom 3, Kitchen, Family Room, Bedroom 1, Laundry, Attic
Basement Full, Outside Entrance, Fully Finished
Interior
Interior Features Primary Bath(s), Kitchen - Island, Butlers Pantry, Skylight(s), Ceiling Fan(s), Stove - Wood, Central Vacuum, Stall Shower, Dining Area
Hot Water Electric
Heating Electric
Cooling Central A/C
Flooring Wood, Fully Carpeted, Tile/Brick
Fireplaces Number 2
Fireplaces Type Gas/Propane
Equipment Cooktop, Oven - Wall, Oven - Double, Dishwasher, Refrigerator, Disposal, Built-In Microwave
Fireplace Y
Appliance Cooktop, Oven - Wall, Oven - Double, Dishwasher, Refrigerator, Disposal, Built-In Microwave
Heat Source Electric
Laundry Main Floor
Exterior
Exterior Feature Deck(s), Patio(s)
Garage Spaces 3.0
Pool In Ground
Utilities Available Cable TV
Water Access N
Accessibility None
Porch Deck(s), Patio(s)
Attached Garage 3
Total Parking Spaces 3
Garage Y
Building
Lot Description Cul-de-sac, Irregular, Trees/Wooded
Story 2
Sewer On Site Septic
Water Well
Architectural Style Traditional
Level or Stories 2
Additional Building Above Grade
Structure Type Cathedral Ceilings,9'+ Ceilings
New Construction N
Schools
Elementary Schools Lionville
Middle Schools Lionville
High Schools Downingtown High School East Campus
School District Downingtown Area
Others
HOA Fee Include Common Area Maintenance,Snow Removal
Senior Community No
Tax ID 34-05 -0030.2300
Ownership Fee Simple
Security Features Security System
Read Less Info
Want to know what your home might be worth? Contact us for a FREE valuation!

Our team is ready to help you sell your home for the highest possible price ASAP

Bought with Non Subscribing Member • Non Member Office







