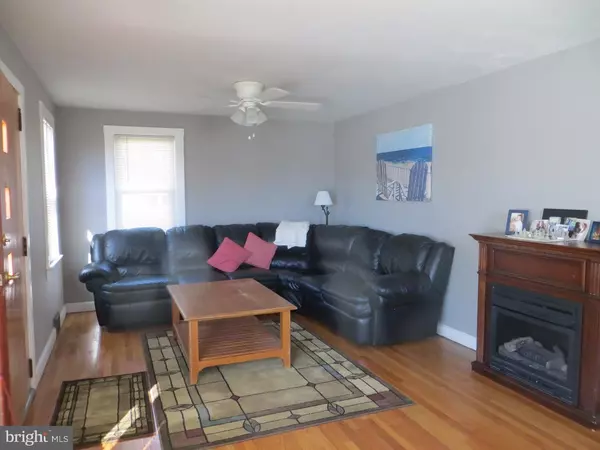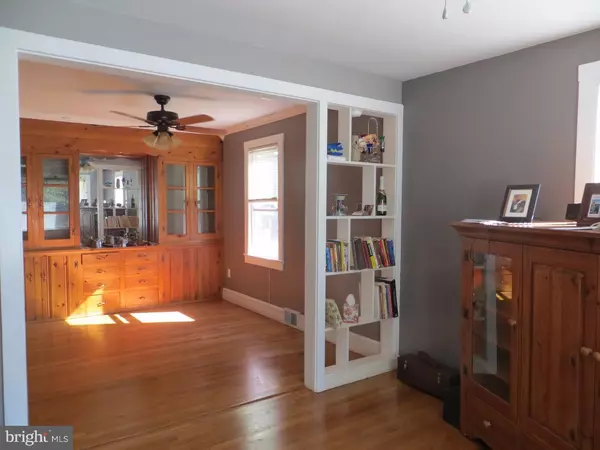$243,000
$254,000
4.3%For more information regarding the value of a property, please contact us for a free consultation.
3 Beds
2 Baths
1,850 SqFt
SOLD DATE : 01/27/2016
Key Details
Sold Price $243,000
Property Type Single Family Home
Sub Type Detached
Listing Status Sold
Purchase Type For Sale
Square Footage 1,850 sqft
Price per Sqft $131
Subdivision None Available
MLS Listing ID 1002712974
Sold Date 01/27/16
Style Cape Cod
Bedrooms 3
Full Baths 2
HOA Y/N N
Abv Grd Liv Area 1,850
Originating Board TREND
Year Built 1940
Annual Tax Amount $4,157
Tax Year 2015
Lot Size 9,350 Sqft
Acres 0.21
Lot Dimensions 55X170
Property Description
Beautiful remodeled cape offers lots of good news...new roof, new siding, new septic, new kitchen, new appliances, new hot water heater, new windows, new 2nd floor expansion, new tile, new bath...the amenities are endless. Gleaming hardwood floors greet you and accent the living room and dining room with built ins. An open concept floor plan highlights the gorgeous kitchen with granite counter tops, stone back splash, all new appliances and a huge breakfast bar/prep space. You can't help but be a gourmet cook. Two bedrooms and a remodeled full bath complete the first floor. The second floor was expanded to offer a main bedroom retreat with generous closets, a sitting area and a full bath with huge shower plus luxurious rain shower head. Full basement is just waiting for your finishing touch and offers laundry plus new bilco doors to rear fenced yard. The kitchen opens up via slider to a spacious deck and patio area great for grilling. Add a detached garage with workshop and an ol' time chicken coop that has tons of potential uses. Available in centrally located town of Columbus and easily accessible to Rt 206, I295, NJTP plus the joy of walking to town and small town events.
Location
State NJ
County Burlington
Area Mansfield Twp (20318)
Zoning R-4
Rooms
Other Rooms Living Room, Dining Room, Primary Bedroom, Bedroom 2, Kitchen, Bedroom 1, Other, Attic
Basement Full, Unfinished
Interior
Interior Features Primary Bath(s), Ceiling Fan(s), Breakfast Area
Hot Water Electric
Heating Gas, Forced Air
Cooling Central A/C
Flooring Wood, Fully Carpeted, Tile/Brick
Fireplaces Number 1
Equipment Oven - Self Cleaning
Fireplace Y
Window Features Replacement
Appliance Oven - Self Cleaning
Heat Source Natural Gas
Laundry Basement
Exterior
Exterior Feature Deck(s), Porch(es)
Garage Spaces 4.0
Fence Other
Utilities Available Cable TV
Water Access N
Roof Type Pitched,Shingle
Accessibility None
Porch Deck(s), Porch(es)
Total Parking Spaces 4
Garage Y
Building
Lot Description Level, Open, Rear Yard
Story 2
Foundation Brick/Mortar
Sewer On Site Septic
Water Public
Architectural Style Cape Cod
Level or Stories 2
Additional Building Above Grade
New Construction N
Schools
Middle Schools Northern Burlington County Regional
High Schools Northern Burlington County Regional
School District Northern Burlington Count Schools
Others
Tax ID 18-00037-00006
Ownership Fee Simple
Acceptable Financing Conventional, VA, FHA 203(b)
Listing Terms Conventional, VA, FHA 203(b)
Financing Conventional,VA,FHA 203(b)
Read Less Info
Want to know what your home might be worth? Contact us for a FREE valuation!

Our team is ready to help you sell your home for the highest possible price ASAP

Bought with David S Rifkin • Keller Williams Realty - Cherry Hill







