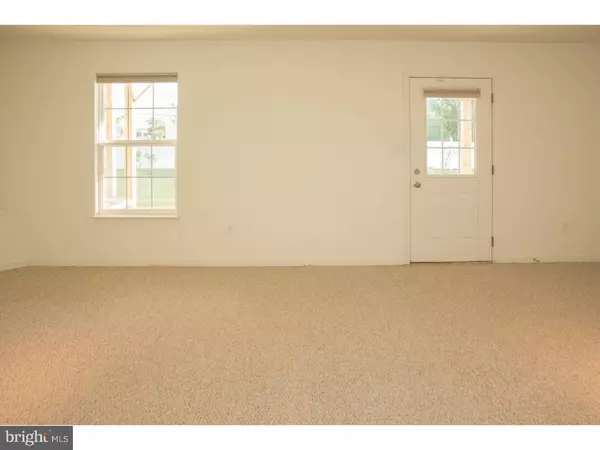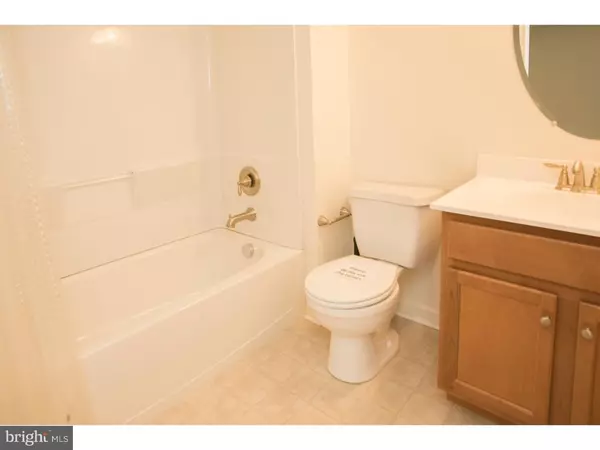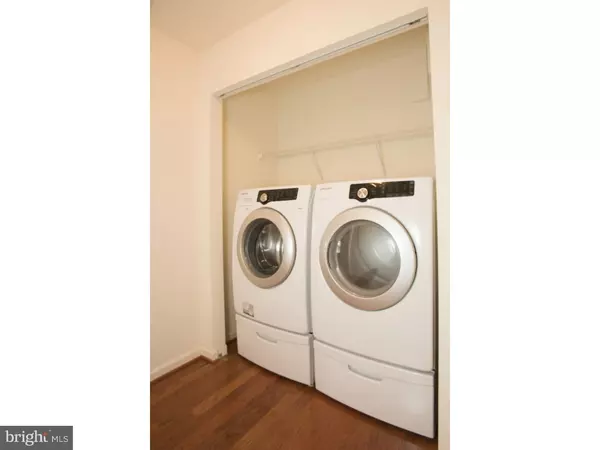$255,000
$269,900
5.5%For more information regarding the value of a property, please contact us for a free consultation.
3 Beds
4 Baths
2,875 SqFt
SOLD DATE : 12/21/2015
Key Details
Sold Price $255,000
Property Type Townhouse
Sub Type End of Row/Townhouse
Listing Status Sold
Purchase Type For Sale
Square Footage 2,875 sqft
Price per Sqft $88
Subdivision Hudson Village
MLS Listing ID 1002685230
Sold Date 12/21/15
Style Traditional
Bedrooms 3
Full Baths 3
Half Baths 1
HOA Fees $117/mo
HOA Y/N N
Abv Grd Liv Area 2,875
Originating Board TREND
Year Built 2010
Annual Tax Amount $1,994
Tax Year 2015
Property Description
***Back on the market! Buyer's financing fell through*** Only available due to corporate relocation, and priced to sell! This beautiful home is only 5 years old and is move in ready. Just drop your bags! The home features an elegant stone facade and a 2 car garage and driveway. You'll find a shocking amount of room inside this 3 story condo that measures out at 2875 sq ft. The lower floor features a full finished basement with a full bath and a walkout. Upstairs, the stunning dark hardwood floors will make you say "wow"; the open concept main level offers a kitchen with a large pantry, granite counters, cherry cabinetry, an island(that seats 3) and a breakfast bar. This level also has a convenient half bath and access to the composite deck. 9 foot ceilings and lots of windows allow natural light to flood in, making the space even more inviting. The master suite is on the upper level with a walk in closet and a full bath with a double vanity. Rounding things out are 2 additional spacious rooms and another full bath. This home has been barely lived in and still remains neutral and pristine; ready for your vision and style. Being a condo, you'll never find yourself cutting the grass or shoveling snow on the weekends; that's all done for you! The convenient location of this property makes it a complete home run!
Location
State DE
County New Castle
Area Newark/Glasgow (30905)
Zoning NCPUD
Rooms
Other Rooms Living Room, Primary Bedroom, Bedroom 2, Kitchen, Bedroom 1, Laundry, Attic
Basement Partial, Outside Entrance, Fully Finished
Interior
Interior Features Primary Bath(s), Kitchen - Island, Butlers Pantry, Breakfast Area
Hot Water Natural Gas
Heating Gas, Forced Air
Cooling Central A/C
Flooring Wood, Fully Carpeted, Vinyl, Tile/Brick
Equipment Oven - Self Cleaning, Dishwasher, Disposal, Built-In Microwave
Fireplace N
Appliance Oven - Self Cleaning, Dishwasher, Disposal, Built-In Microwave
Heat Source Natural Gas
Laundry Lower Floor
Exterior
Exterior Feature Patio(s)
Parking Features Inside Access, Garage Door Opener
Garage Spaces 2.0
Utilities Available Cable TV
Water Access N
Roof Type Pitched,Shingle
Accessibility None
Porch Patio(s)
Attached Garage 2
Total Parking Spaces 2
Garage Y
Building
Story 3+
Sewer Public Sewer
Water Public
Architectural Style Traditional
Level or Stories 3+
Additional Building Above Grade
Structure Type 9'+ Ceilings
New Construction N
Schools
Elementary Schools Gallaher
Middle Schools Shue-Medill
High Schools Christiana
School District Christina
Others
HOA Fee Include Common Area Maintenance,Ext Bldg Maint,Lawn Maintenance,Snow Removal
Tax ID 09-029.00-027.C.0074
Ownership Condominium
Acceptable Financing Conventional, VA, FHA 203(b), USDA
Listing Terms Conventional, VA, FHA 203(b), USDA
Financing Conventional,VA,FHA 203(b),USDA
Read Less Info
Want to know what your home might be worth? Contact us for a FREE valuation!

Our team is ready to help you sell your home for the highest possible price ASAP

Bought with Sharon Faries • Patterson-Schwartz-Dover







