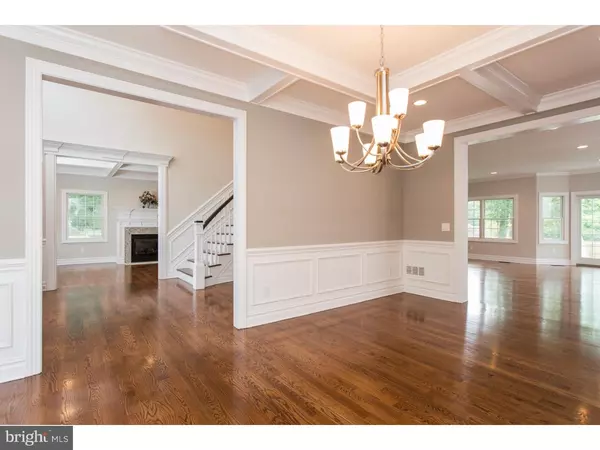$1,399,000
$1,399,000
For more information regarding the value of a property, please contact us for a free consultation.
5 Beds
7 Baths
0.5 Acres Lot
SOLD DATE : 01/11/2016
Key Details
Sold Price $1,399,000
Property Type Single Family Home
Sub Type Detached
Listing Status Sold
Purchase Type For Sale
Subdivision None Available
MLS Listing ID 1002664562
Sold Date 01/11/16
Style Colonial
Bedrooms 5
Full Baths 6
Half Baths 1
HOA Y/N N
Originating Board TREND
Year Built 2015
Annual Tax Amount $8,870
Tax Year 2015
Lot Size 0.502 Acres
Acres 0.5
Lot Dimensions .50 ACRES
Property Description
This fabulous brand new Classic Colonial with five bedrooms and six and one half baths features a two story foyer with coffered ceiling and picture frame moldings flanked by lovely formal living and dining rooms equally well appointed. A gas-log fireplace with granite surround adds warmth to the living room. The chef's kitchen with crisp white cabinetry and rich granite countertops offers a large center island, professional Viking stainless steel appliances, and lustrous wood floors which continue throughout the first and second floors, with the exception of the bathrooms and mudroom which boast marble or superb tile flooring. Open to the kitchen is the large breakfast area and family room with second gas log fireplace and sliding glass doors to the sunny backyard. A nearby library with built-in cabinetry offers a full bath for convenience in addition to the classy guest powder room with intriguing funnel pedestal sink and marble basket-weave floor. A large laundry/mudroom with built-in cubbies leads to the attached 2-car garage. Upstairs are five generous bedrooms each with its own full marble or granite bath. The master features a tray ceiling, a bath with whirlpool tub and generous shower, 14 ft. vanity and Carrera marble finishes, and a large walk-in closet with lots of built-ins. Truly a beautifully designed and executed home ready for occupancy! Owner is licensed NJ Real Estate Agent.
Location
State NJ
County Mercer
Area Princeton (21114)
Zoning R5
Direction North
Rooms
Other Rooms Living Room, Dining Room, Primary Bedroom, Bedroom 2, Bedroom 3, Kitchen, Family Room, Bedroom 1, Laundry, Other
Basement Full, Unfinished
Interior
Interior Features Primary Bath(s), Kitchen - Island, WhirlPool/HotTub, Central Vacuum, Exposed Beams, Stall Shower, Dining Area
Hot Water Natural Gas
Heating Gas, Forced Air, Zoned
Cooling Central A/C
Flooring Wood, Tile/Brick, Stone, Marble
Fireplaces Number 2
Fireplaces Type Marble, Gas/Propane
Equipment Cooktop, Oven - Wall, Oven - Double, Commercial Range, Dishwasher, Refrigerator, Built-In Microwave
Fireplace Y
Appliance Cooktop, Oven - Wall, Oven - Double, Commercial Range, Dishwasher, Refrigerator, Built-In Microwave
Heat Source Natural Gas
Laundry Main Floor
Exterior
Exterior Feature Porch(es)
Garage Spaces 2.0
Utilities Available Cable TV
Water Access N
Roof Type Pitched,Shingle
Accessibility None
Porch Porch(es)
Attached Garage 2
Total Parking Spaces 2
Garage Y
Building
Story 2
Foundation Brick/Mortar
Sewer Public Sewer
Water Public
Architectural Style Colonial
Level or Stories 2
Structure Type 9'+ Ceilings,High
New Construction Y
Schools
Elementary Schools Community Park
Middle Schools J Witherspoon
High Schools Princeton
School District Princeton Regional Schools
Others
Tax ID 14-06703-00012 05
Ownership Fee Simple
Read Less Info
Want to know what your home might be worth? Contact us for a FREE valuation!

Our team is ready to help you sell your home for the highest possible price ASAP

Bought with Non Subscribing Member • Non Member Office







