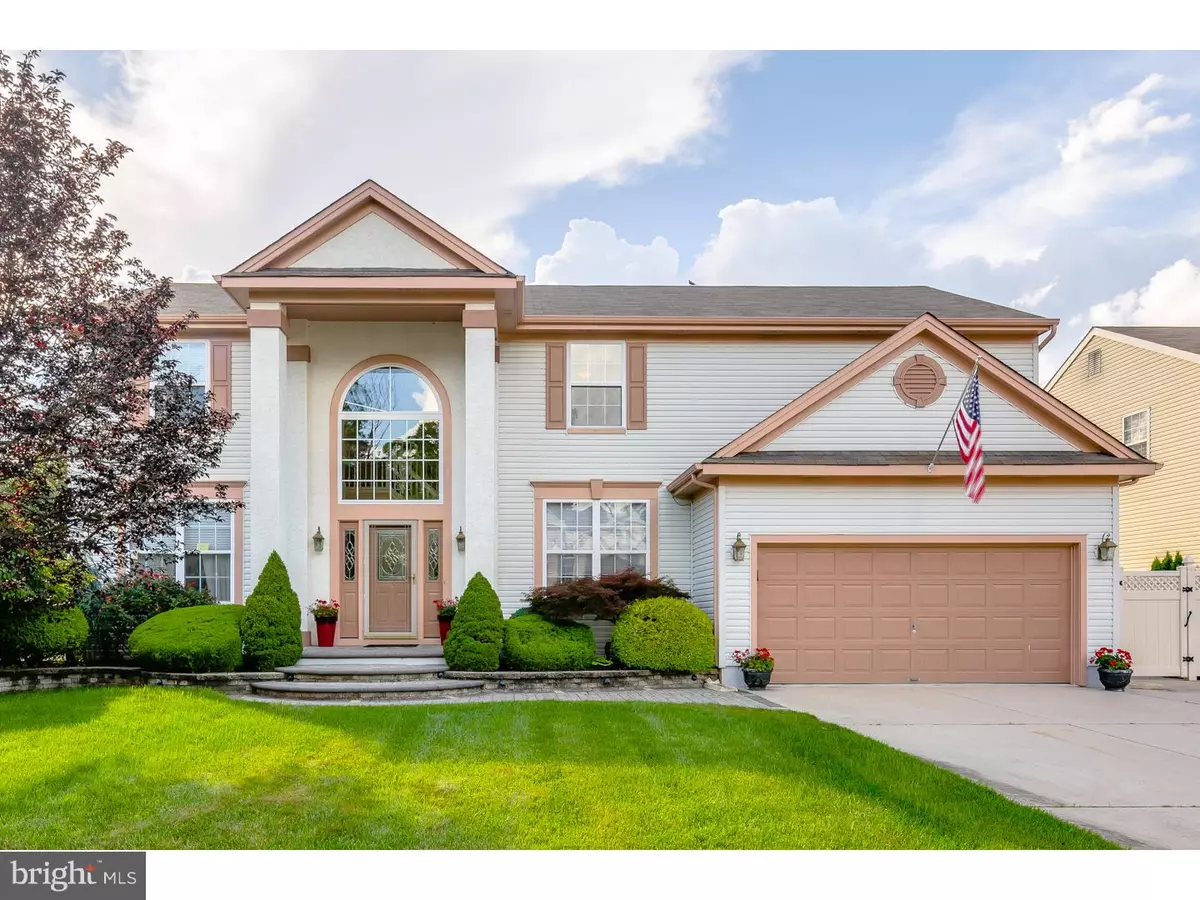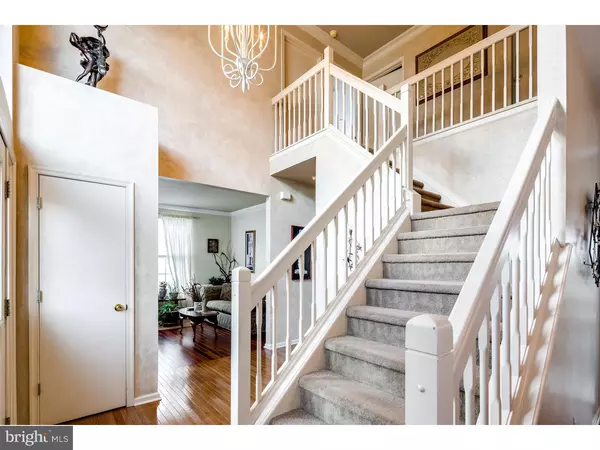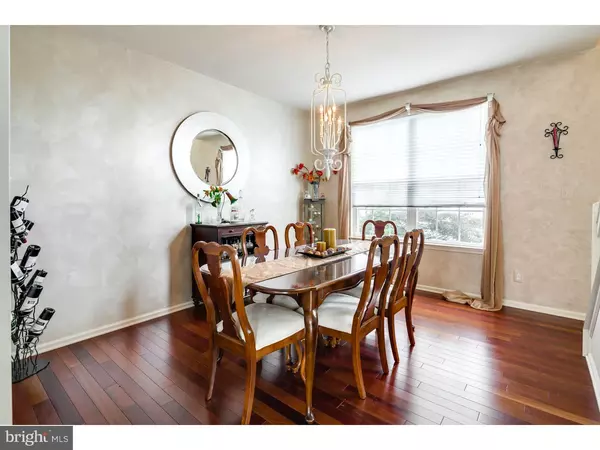$335,000
$349,900
4.3%For more information regarding the value of a property, please contact us for a free consultation.
4 Beds
3 Baths
2,668 SqFt
SOLD DATE : 03/14/2016
Key Details
Sold Price $335,000
Property Type Single Family Home
Sub Type Detached
Listing Status Sold
Purchase Type For Sale
Square Footage 2,668 sqft
Price per Sqft $125
Subdivision Hunters Chase
MLS Listing ID 1002651252
Sold Date 03/14/16
Style Colonial,Contemporary
Bedrooms 4
Full Baths 2
Half Baths 1
HOA Fees $10/ann
HOA Y/N Y
Abv Grd Liv Area 2,668
Originating Board TREND
Year Built 2000
Annual Tax Amount $10,575
Tax Year 2015
Lot Size 0.332 Acres
Acres 0.33
Lot Dimensions 75X193
Property Description
Stunning Lexington Model With 4 Bedrooms, 2.5 Baths Located in the Desirable Development of Hunter's Chase. Many Updates & Upgrades Include: 9 Foot Ceilings, Recessed Lighting, New 2015 High Efficiency Gas Heater Has Multi Stage Air Handler, New 2015 Central Air Unit Has a 2 Stage Compressor, New 2015 50 Gallon Gas Hot Water Heater, Curb Appeal Plus With Professionally Landscaped, Front Walkway & Pavers, Bright 2 Story Foyer, Newer Cherry Brazilian Hardwood Floors, Newer Carpeting, Ceiling Fans. Formal Living Has Crown Molding & Chair Rail. Formal Dining Room. Large Eat In Gourmet Kitchen w/ Bay Window, 48" Stainless Steel Refrigerator, Built In Wine Cooler, New Gas Double Oven Range, Built In Microwave, Dishwasher, Double Sink, Granite Counter Tops, Porcelain Floors. 1/2 Bath Has Pedestal Sink. Family Room Has Crown Molding & Sliders That Lead to a Back Yard Oasis. Retreat to Your Spacious Master Bedroom w/ Sitting Area, Vaulted Ceilings, Huge Walk in Closet & Private Bath That Has Soaking Tub & Shower Stall, Double Vanity Sink, a Linen Closet & a Private Toilet Room. 3 More Spacious Bedrooms. Hall Bath Has Double Sink Vanity. In Ground Gas Heated Pool 8 Ft / 3-4 Ft Deep. Gazebo With Hot Tub. Pool is Approx 10 to 11 Yrs Young. New Liner. Fenced Yard. All Furniture & Garden Equipment is Negotiable, however sold in AS IS condition. Full Bsmt Has French Drain. 2 Car Over Sized Garage w/ Door Opener. Irrigation System with Sprayers & Sprinklers. Crabgrass Destruction, Lawn Thatching & Fertilization Done in Sept 2015. This Home Truly is Spectacular. Priced Right!
Location
State NJ
County Gloucester
Area Washington Twp (20818)
Zoning R
Rooms
Other Rooms Living Room, Dining Room, Primary Bedroom, Bedroom 2, Bedroom 3, Kitchen, Family Room, Bedroom 1, Laundry, Attic
Basement Full, Unfinished, Drainage System
Interior
Interior Features Primary Bath(s), Butlers Pantry, Ceiling Fan(s), Stall Shower, Kitchen - Eat-In
Hot Water Natural Gas
Heating Gas, Forced Air
Cooling Central A/C
Flooring Wood, Fully Carpeted, Tile/Brick
Equipment Built-In Range, Oven - Double, Dishwasher, Refrigerator, Disposal, Built-In Microwave
Fireplace N
Window Features Bay/Bow
Appliance Built-In Range, Oven - Double, Dishwasher, Refrigerator, Disposal, Built-In Microwave
Heat Source Natural Gas
Laundry Main Floor
Exterior
Exterior Feature Patio(s)
Parking Features Inside Access, Garage Door Opener, Oversized
Garage Spaces 5.0
Fence Other
Pool In Ground
Utilities Available Cable TV
Water Access N
Roof Type Pitched,Shingle
Accessibility None
Porch Patio(s)
Attached Garage 2
Total Parking Spaces 5
Garage Y
Building
Lot Description Level, Front Yard, Rear Yard
Story 2
Sewer Public Sewer
Water Public
Architectural Style Colonial, Contemporary
Level or Stories 2
Additional Building Above Grade
Structure Type 9'+ Ceilings
New Construction N
Others
Tax ID 18-00085 22-00042
Ownership Fee Simple
Acceptable Financing Conventional, VA, FHA 203(b)
Listing Terms Conventional, VA, FHA 203(b)
Financing Conventional,VA,FHA 203(b)
Read Less Info
Want to know what your home might be worth? Contact us for a FREE valuation!

Our team is ready to help you sell your home for the highest possible price ASAP

Bought with Joseph R Granato • Connection Realtors







