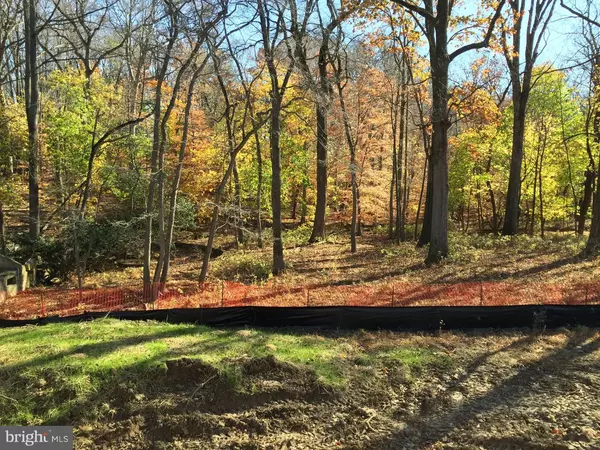$605,000
$619,950
2.4%For more information regarding the value of a property, please contact us for a free consultation.
4 Beds
3 Baths
2,800 SqFt
SOLD DATE : 04/29/2016
Key Details
Sold Price $605,000
Property Type Single Family Home
Sub Type Detached
Listing Status Sold
Purchase Type For Sale
Square Footage 2,800 sqft
Price per Sqft $216
Subdivision None Available
MLS Listing ID 1002643836
Sold Date 04/29/16
Style Cape Cod,Colonial
Bedrooms 4
Full Baths 2
Half Baths 1
HOA Y/N N
Abv Grd Liv Area 2,800
Originating Board TREND
Year Built 2015
Annual Tax Amount $2,458
Tax Year 2016
Lot Size 1.051 Acres
Acres 1.05
Lot Dimensions 45763
Property Description
If you want to live in a home that reflects the quality of life you deserve - Stonegate homes is proud to offer this residence in Upper Dublin. Starting with solid 2x6 construction , deep window sills ,upgraded trim package throughout the house , real plank hardwood floors greet you in the foyer featuring an oak stair case. The plank flooring leads into the custom kitchen with upgraded 42 " cabinets, granite counters , Ge gas range and upgraded lighting package . The vaulted family room features a gas fireplace with upsized windows overlooking acres of the nature preserve. In the lower level is a walkout basement that is perfect to be finished into additional living space. On the second level the master suite feature a vaulted ceiling with upgraded ceiling fan , generous walkin closet and private sitting room to help you unwind after a long day . The master bath features upgraded 12x12 tile , 12x12 tiled shower and soaking tub. There are 3 additional generous bedrooms and upgraded tile bath . Situate on almoast an acre with mature trees , the home is nearing completion, if you don't act soon, you won't be able to find a home like this again !
Location
State PA
County Montgomery
Area Upper Dublin Twp (10654)
Zoning A
Rooms
Other Rooms Living Room, Dining Room, Primary Bedroom, Bedroom 2, Bedroom 3, Kitchen, Family Room, Bedroom 1, Laundry, Other
Basement Full, Unfinished, Outside Entrance
Interior
Interior Features Primary Bath(s), Kitchen - Island, Butlers Pantry, Dining Area
Hot Water Natural Gas
Heating Gas, Forced Air
Cooling Central A/C
Flooring Wood, Fully Carpeted
Fireplaces Number 1
Fireplaces Type Gas/Propane
Equipment Built-In Range, Dishwasher, Built-In Microwave
Fireplace Y
Appliance Built-In Range, Dishwasher, Built-In Microwave
Heat Source Natural Gas
Laundry Main Floor
Exterior
Garage Spaces 4.0
Utilities Available Cable TV
Water Access N
Roof Type Shingle
Accessibility None
Total Parking Spaces 4
Garage N
Building
Lot Description Sloping, Trees/Wooded
Story 2
Foundation Concrete Perimeter
Sewer Public Sewer
Water Public
Architectural Style Cape Cod, Colonial
Level or Stories 2
Additional Building Above Grade
Structure Type 9'+ Ceilings
New Construction Y
Schools
High Schools Upper Dublin
School District Upper Dublin
Others
Senior Community No
Tax ID 54-00-04745-007
Ownership Fee Simple
Read Less Info
Want to know what your home might be worth? Contact us for a FREE valuation!

Our team is ready to help you sell your home for the highest possible price ASAP

Bought with Mary Louise Butler • Elfant Wissahickon-Chestnut Hill







