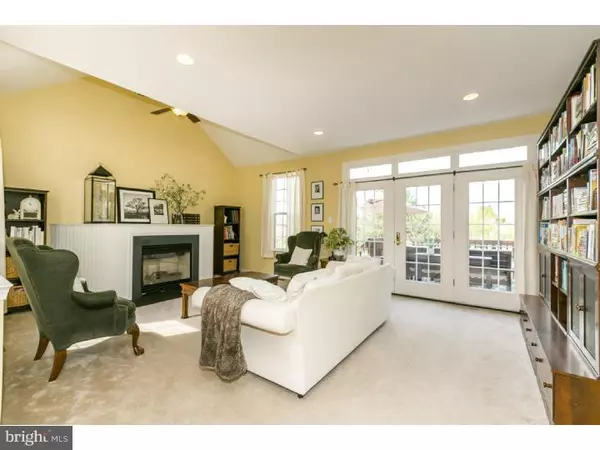$465,000
$485,000
4.1%For more information regarding the value of a property, please contact us for a free consultation.
4 Beds
3 Baths
3,675 SqFt
SOLD DATE : 10/30/2015
Key Details
Sold Price $465,000
Property Type Single Family Home
Sub Type Detached
Listing Status Sold
Purchase Type For Sale
Square Footage 3,675 sqft
Price per Sqft $126
Subdivision Uwchlan Springs
MLS Listing ID 1002638140
Sold Date 10/30/15
Style Colonial
Bedrooms 4
Full Baths 2
Half Baths 1
HOA Fees $7/ann
HOA Y/N Y
Abv Grd Liv Area 3,675
Originating Board TREND
Year Built 1999
Annual Tax Amount $9,147
Tax Year 2015
Lot Size 0.921 Acres
Acres 0.92
Property Description
Available for immediate occupancy in Downingtown East Schools! This classic home designed by architect Ann Capron is situated amongst the breathtaking Chester County landscape yet minutes to schools and shopping ? a PREMIER LOCATION within DOWNINGTOWN EAST SCHOOLS. A welcoming center hall foyer is flanked by spacious formal dining and living rooms. The island kitchen with abundant cabinetry leads to a large deck with amazing views and is open to the fmly room with unique fireplace and second secluded deck overlooking a fenced, level side yard. The finished walk out lower level with storage room and office provides access to an outdoor stone patio garden with sitting and eating areas. Second floor offers a spacious master suite with walk-in closet, bath with separate shower, and three other generous-sized bedrooms with more than ample closets. Laundry/mudroom, two-car attached garage, public water, public sewer, propane heat. One-of-a-kind home on a cul-de-sac of seven custom homes with sidewalks. Property borders open space and is across from Shamona Creek Park and the Uwchlan/Struble Trail System. UWCHLAN HILLS ELEMENTARY SCHOOL, Lionville Middle, Downingtown East and STEM ACADEMY- currently ranked #1 High School in Pa.
Location
State PA
County Chester
Area Uwchlan Twp (10333)
Zoning R2
Rooms
Other Rooms Living Room, Dining Room, Primary Bedroom, Bedroom 2, Bedroom 3, Kitchen, Family Room, Bedroom 1, Attic
Basement Full, Outside Entrance
Interior
Interior Features Primary Bath(s), Kitchen - Island, Butlers Pantry, Dining Area
Hot Water Propane
Heating Propane, Forced Air
Cooling Central A/C
Flooring Wood, Fully Carpeted, Tile/Brick
Fireplaces Number 1
Equipment Dishwasher
Fireplace Y
Appliance Dishwasher
Heat Source Bottled Gas/Propane
Laundry Main Floor
Exterior
Exterior Feature Deck(s), Patio(s)
Garage Spaces 5.0
Utilities Available Cable TV
Water Access N
Roof Type Pitched
Accessibility None
Porch Deck(s), Patio(s)
Attached Garage 2
Total Parking Spaces 5
Garage Y
Building
Lot Description Corner, Irregular, Level, Sloping, Open, Trees/Wooded, Front Yard, Rear Yard, SideYard(s)
Story 2
Foundation Concrete Perimeter
Sewer Public Sewer
Water Public
Architectural Style Colonial
Level or Stories 2
Additional Building Above Grade
Structure Type 9'+ Ceilings
New Construction N
Schools
Elementary Schools Uwchlan Hills
Middle Schools Lionville
High Schools Downingtown High School East Campus
School District Downingtown Area
Others
HOA Fee Include Common Area Maintenance,Insurance
Tax ID 33-04 -0046.0100
Ownership Fee Simple
Read Less Info
Want to know what your home might be worth? Contact us for a FREE valuation!

Our team is ready to help you sell your home for the highest possible price ASAP

Bought with Francis Teti • RE/MAX Action Associates







