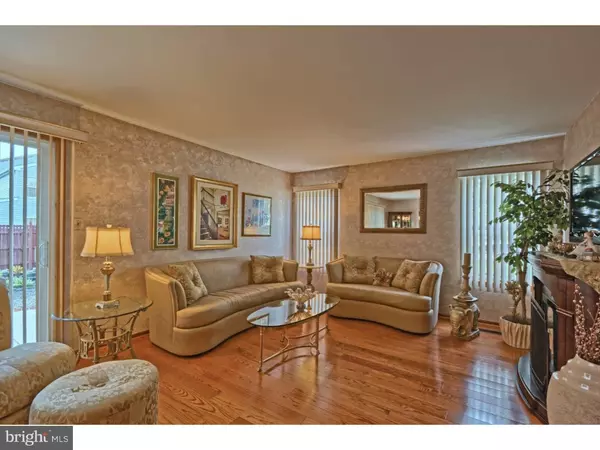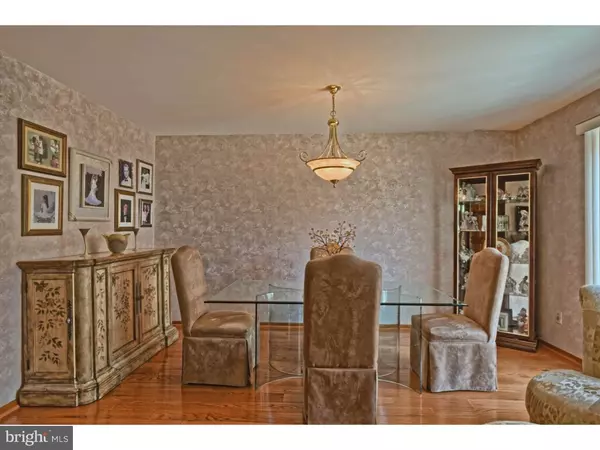$213,000
$224,890
5.3%For more information regarding the value of a property, please contact us for a free consultation.
4 Beds
3 Baths
1,932 SqFt
SOLD DATE : 01/07/2016
Key Details
Sold Price $213,000
Property Type Single Family Home
Sub Type Twin/Semi-Detached
Listing Status Sold
Purchase Type For Sale
Square Footage 1,932 sqft
Price per Sqft $110
Subdivision Severan
MLS Listing ID 1002586172
Sold Date 01/07/16
Style Colonial
Bedrooms 4
Full Baths 2
Half Baths 1
HOA Fees $40/mo
HOA Y/N Y
Abv Grd Liv Area 1,932
Originating Board TREND
Year Built 1991
Annual Tax Amount $6,969
Tax Year 2015
Lot Dimensions 33X114
Property Description
WELL MR. & MRS METICULOUS ARE MOVING !!!!, This is your chance to truly buy a home that you can move right into. The sellers took pride in a home to a whole new level. As you walk up to this corner lot beauty and notice all the well thought out landscaping all around and then you enter the modified foyer area with ceramic tile that opens to the upgraded spotless kitchen with granite tops and tile flooring, half bath on the main level and access to your 2 car garage w/opener. Classy dining and living room w/hardwood floors. Upstairs you have a master suite w/vaulted ceiling and master bath and full wall closets, 3 addition bedrooms w/large loft bedroom w/spiral stair case. Large closet was access to a upper level laundry area. Full finished basement w/22x 21 family room area, dry bar section, laundry room and the rest is storage. This home offer so many extras, like alarm system,6 panel wooded doors, French drain w/battery backup, sprinkler system, 30 x 13 custom patio w/fenced in yard and stone garden. This corner lot beauty is an easy maintenance home that is spotless and is nestled in this quiet section of Severan that is located in the center of town with plenty of shopping and access to all major highways conveniently located across from the hospital and PJ's. Don't miss this move in condition home !!!!!
Location
State NJ
County Gloucester
Area Washington Twp (20818)
Zoning MH
Rooms
Other Rooms Living Room, Dining Room, Primary Bedroom, Bedroom 2, Bedroom 3, Kitchen, Family Room, Bedroom 1, Laundry, Other
Basement Full
Interior
Interior Features Primary Bath(s), Ceiling Fan(s), Wet/Dry Bar, Stall Shower, Kitchen - Eat-In
Hot Water Natural Gas
Heating Gas, Forced Air
Cooling Central A/C
Flooring Wood, Fully Carpeted, Tile/Brick
Equipment Dishwasher, Built-In Microwave
Fireplace N
Appliance Dishwasher, Built-In Microwave
Heat Source Natural Gas
Laundry Upper Floor, Basement
Exterior
Parking Features Garage Door Opener
Garage Spaces 5.0
Water Access N
Roof Type Shingle
Accessibility None
Attached Garage 2
Total Parking Spaces 5
Garage Y
Building
Lot Description Irregular
Story 2
Sewer Public Sewer
Water Public
Architectural Style Colonial
Level or Stories 2
Additional Building Above Grade
Structure Type Cathedral Ceilings
New Construction N
Others
HOA Fee Include Common Area Maintenance
Tax ID 18-00082 100-00032
Ownership Fee Simple
Security Features Security System
Read Less Info
Want to know what your home might be worth? Contact us for a FREE valuation!

Our team is ready to help you sell your home for the highest possible price ASAP

Bought with Melissa Anne Ryan • Keller Williams Realty - Cherry Hill







