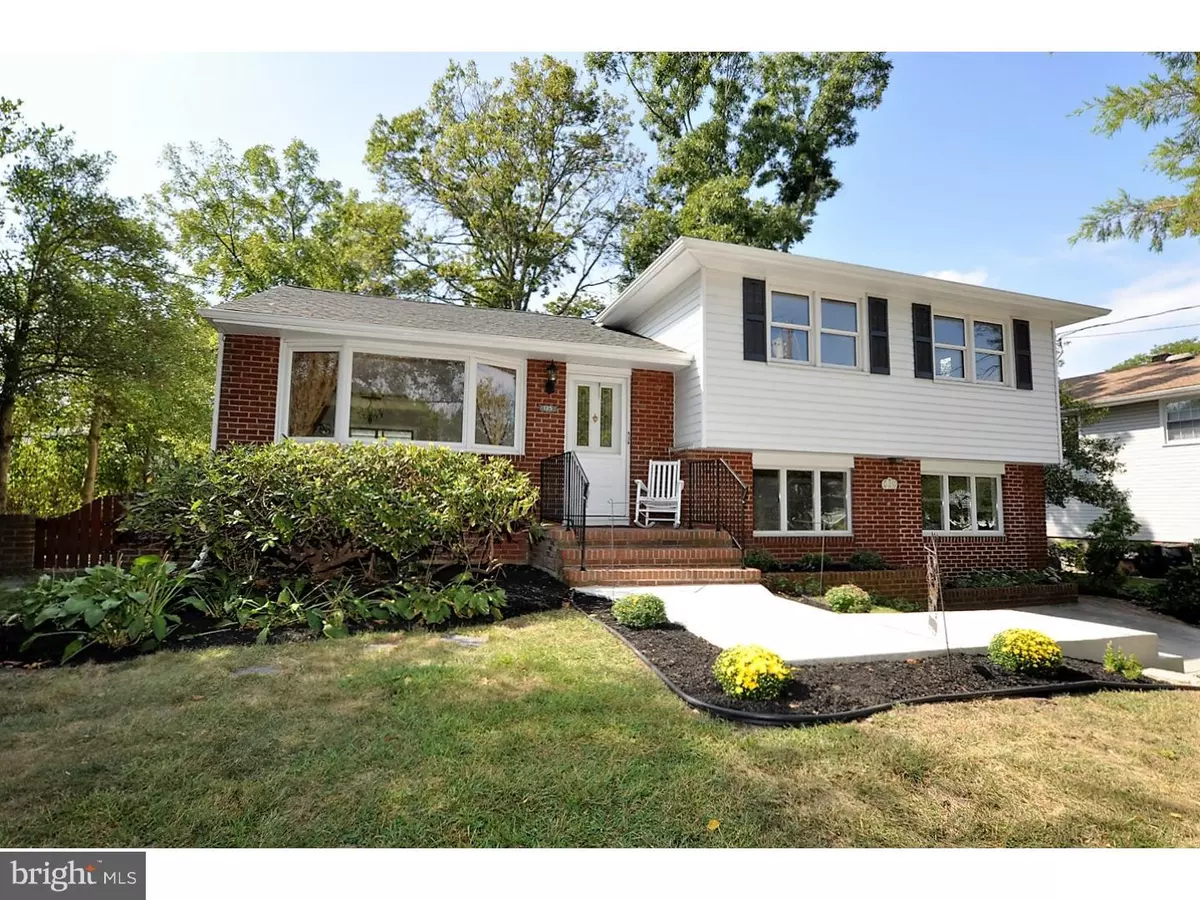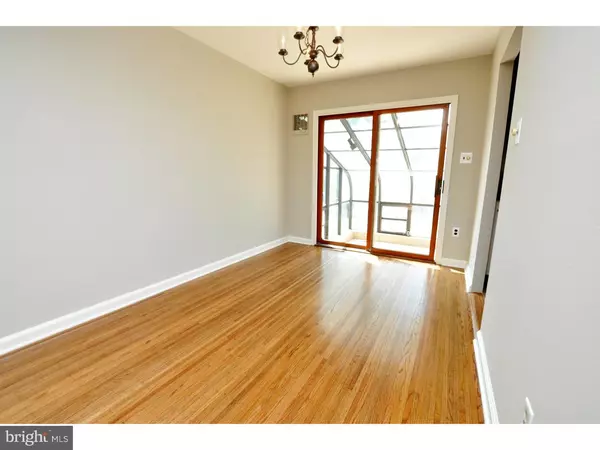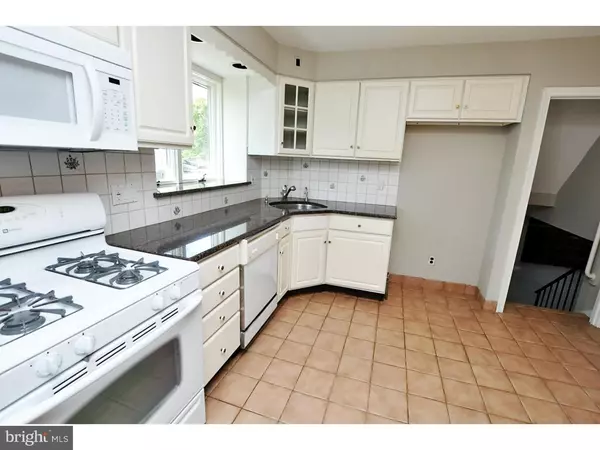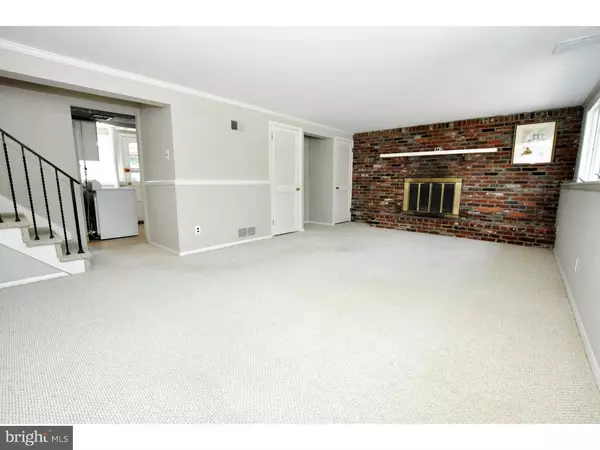$222,500
$229,800
3.2%For more information regarding the value of a property, please contact us for a free consultation.
3 Beds
2 Baths
1,699 SqFt
SOLD DATE : 11/30/2016
Key Details
Sold Price $222,500
Property Type Single Family Home
Sub Type Detached
Listing Status Sold
Purchase Type For Sale
Square Footage 1,699 sqft
Price per Sqft $130
Subdivision Brookfield
MLS Listing ID 1002508316
Sold Date 11/30/16
Style Traditional,Split Level
Bedrooms 3
Full Baths 1
Half Baths 1
HOA Y/N N
Abv Grd Liv Area 1,699
Originating Board TREND
Year Built 1960
Annual Tax Amount $6,807
Tax Year 2016
Lot Size 9,100 Sqft
Acres 0.21
Lot Dimensions 70X130
Property Description
WOW! Lots of updates, everything is fresh, crisp, clean and MOVE-IN READY! NEW ROOF! Newly refinished hardwood floors! Freshly painted interior with one of today's most popular paint colors with clean white painted wood trim, every room pops! Features include updated tilt-in windows for easy cleaning, a spacious living room with large bay windows overlooking over the front and side yards, filling the rooms with natural light, a formal dining room, an updated kitchen with granite counter tops, a ceramic tile floor, tile back splash and newer gas range, a 14 x 12 Florida room just off the dining room and an over sized family room with a brick, wood burning fireplace. In addition there is a convenient laundry/mud room with a NEW tile floor and a large bonus room perfect for a work shop, office or exercise room. A screened-in patio overlooks the large, neatly landscaped backyard. The upper level features three bedrooms, a renovated bathroom with a jacuzzi tub and stairs to walk-up attic storage. This home is conveniently located near Rt 295, just minutes from Philadelphia. A One-year 2-10 Home Warranty is included. Don't miss this one, schedule your appointment today.
Location
State NJ
County Camden
Area Cherry Hill Twp (20409)
Zoning RESID
Rooms
Other Rooms Living Room, Dining Room, Primary Bedroom, Bedroom 2, Kitchen, Family Room, Bedroom 1, Laundry, Other, Attic
Interior
Interior Features Ceiling Fan(s), Kitchen - Eat-In
Hot Water Natural Gas
Heating Gas, Forced Air
Cooling Central A/C
Flooring Wood, Fully Carpeted, Tile/Brick
Fireplaces Number 1
Fireplaces Type Brick
Equipment Oven - Self Cleaning, Dishwasher, Disposal
Fireplace Y
Window Features Energy Efficient,Replacement
Appliance Oven - Self Cleaning, Dishwasher, Disposal
Heat Source Natural Gas
Laundry Lower Floor
Exterior
Exterior Feature Patio(s)
Garage Spaces 2.0
Fence Other
Utilities Available Cable TV
Water Access N
Roof Type Shingle
Accessibility None
Porch Patio(s)
Total Parking Spaces 2
Garage N
Building
Lot Description Level, Open, Front Yard, Rear Yard, SideYard(s)
Story Other
Foundation Brick/Mortar
Sewer Public Sewer
Water Public
Architectural Style Traditional, Split Level
Level or Stories Other
Additional Building Above Grade
New Construction N
Schools
Middle Schools Beck
High Schools Cherry Hill High - East
School District Cherry Hill Township Public Schools
Others
Senior Community No
Tax ID 09-00431 10-00007
Ownership Fee Simple
Acceptable Financing Conventional, VA, FHA 203(b)
Listing Terms Conventional, VA, FHA 203(b)
Financing Conventional,VA,FHA 203(b)
Read Less Info
Want to know what your home might be worth? Contact us for a FREE valuation!

Our team is ready to help you sell your home for the highest possible price ASAP

Bought with Margaret Ward • Lenny Vermaat & Leonard Inc. Realtors Inc







