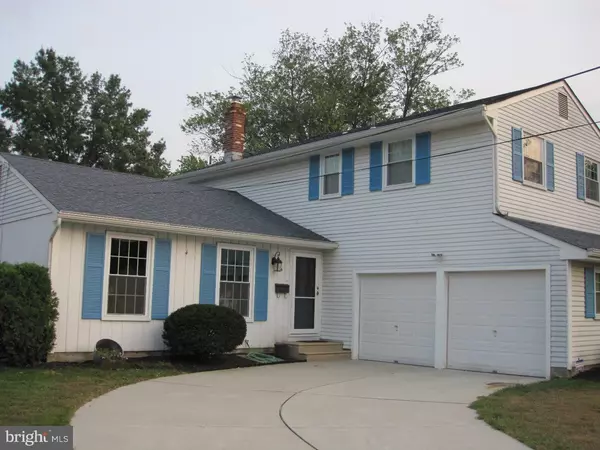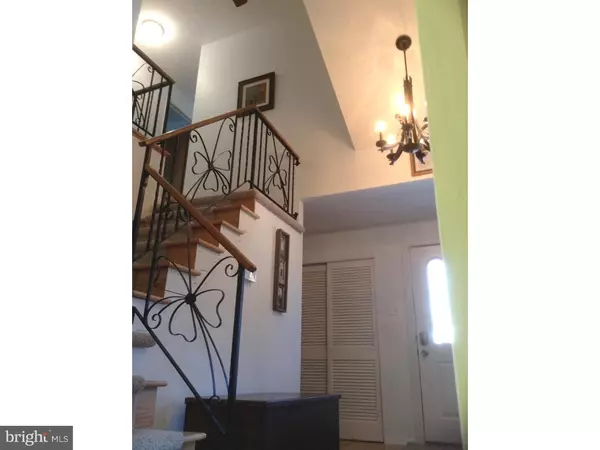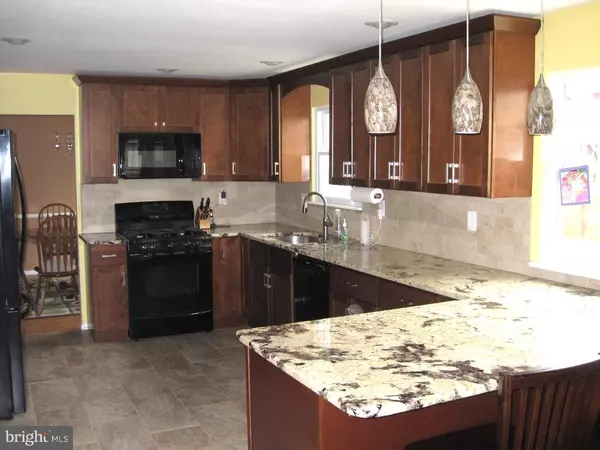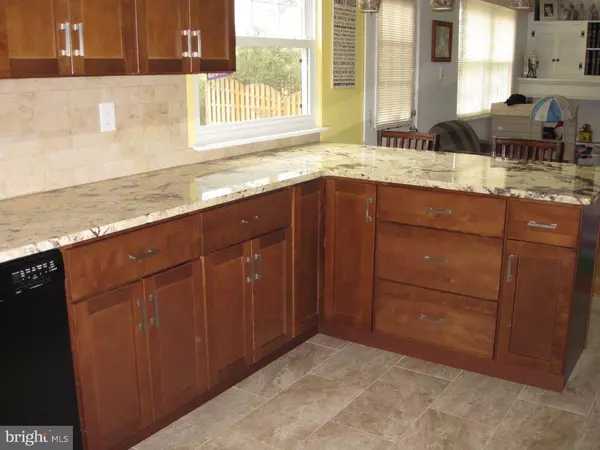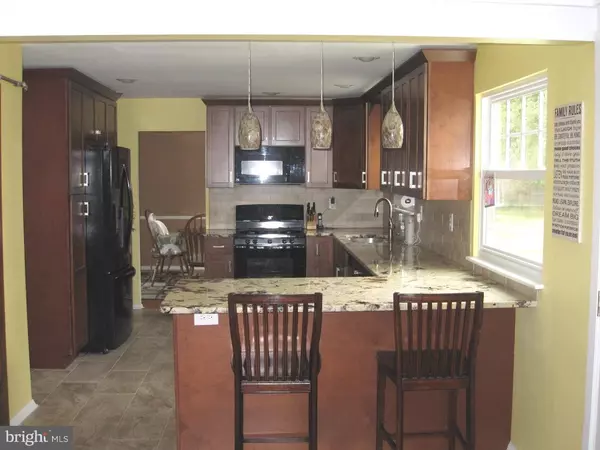$305,000
$318,000
4.1%For more information regarding the value of a property, please contact us for a free consultation.
4 Beds
3 Baths
2,142 SqFt
SOLD DATE : 10/31/2016
Key Details
Sold Price $305,000
Property Type Single Family Home
Sub Type Detached
Listing Status Sold
Purchase Type For Sale
Square Footage 2,142 sqft
Price per Sqft $142
Subdivision Old Orchard
MLS Listing ID 1002506894
Sold Date 10/31/16
Style Colonial
Bedrooms 4
Full Baths 2
Half Baths 1
HOA Y/N N
Abv Grd Liv Area 2,142
Originating Board TREND
Year Built 1965
Annual Tax Amount $9,368
Tax Year 2016
Lot Size 8,625 Sqft
Acres 0.2
Lot Dimensions 75X115
Property Description
Welcome, Home! Move in ready! This Desired Location In A Top Rated School System Within Walking Distance Of This 4 Bedroom, 2 Full Bath and 2 Half Baths Is Upgraded And Move In Ready! Upon Entry Into The 2 Story Foyer, You Are Welcomed With A Beautiful Turned Staircase, Hardwood Flooring, Large Formal Living Room And Dining Room. The Gorgeous Spacious Kitchen Provides Granite Counter Tops, Tile Back-splash, Plenty Of Cabinetry And Counter Space, Large Format Tile Floor And A Custom Rolling-Door Pantry Offering Ample Storage, Entertaining And Gathering Opportunities! The Great Room Contains A Wood Burning Fireplace, Custom Built In Cabinetry And Wood Flooring. Ascending Up The Staircase, The Spacious Master Bedroom Opens To Your Left. With Generous Living Space, You Are Also Greeted By The Updated Custom Tiled Master Bath With A Tiled Shower, Vanity, And Flooring. Down The Hall, There are 3 More Additional Bedrooms Of Generous Size With New Carpeting. Another Full Bath Is Also Available Upstairs. This Home Also Offers A Full Basement With A New Built-In Dehumidifier and new basement *waterproofing. A 2 Car Garage All On A Large Lot And a Back Yard To Enjoy The Outdoors. *See the attached documents for all the disclosure and warranty details.
Location
State NJ
County Camden
Area Cherry Hill Twp (20409)
Zoning SFR
Direction Northwest
Rooms
Other Rooms Living Room, Dining Room, Primary Bedroom, Bedroom 2, Bedroom 3, Kitchen, Family Room, Bedroom 1, Other
Basement Full, Unfinished
Interior
Interior Features Primary Bath(s), Butlers Pantry, Breakfast Area
Hot Water Natural Gas
Heating Gas
Cooling Central A/C
Flooring Wood
Fireplaces Number 1
Fireplaces Type Brick
Equipment Oven - Self Cleaning, Dishwasher, Energy Efficient Appliances, Built-In Microwave
Fireplace Y
Appliance Oven - Self Cleaning, Dishwasher, Energy Efficient Appliances, Built-In Microwave
Heat Source Natural Gas
Laundry Basement
Exterior
Garage Spaces 5.0
Water Access N
Roof Type Pitched,Shingle
Accessibility None
Attached Garage 2
Total Parking Spaces 5
Garage Y
Building
Story 2
Sewer Public Sewer
Water Public
Architectural Style Colonial
Level or Stories 2
Additional Building Above Grade
Structure Type Cathedral Ceilings
New Construction N
Schools
Elementary Schools Joseph D. Sharp
Middle Schools Beck
High Schools Cherry Hill High - East
School District Cherry Hill Township Public Schools
Others
Senior Community No
Tax ID 09-00513 27-00039
Ownership Fee Simple
Acceptable Financing Conventional, VA, FHA 203(b)
Listing Terms Conventional, VA, FHA 203(b)
Financing Conventional,VA,FHA 203(b)
Read Less Info
Want to know what your home might be worth? Contact us for a FREE valuation!

Our team is ready to help you sell your home for the highest possible price ASAP

Bought with George J Kelly • Keller Williams Realty - Cherry Hill



