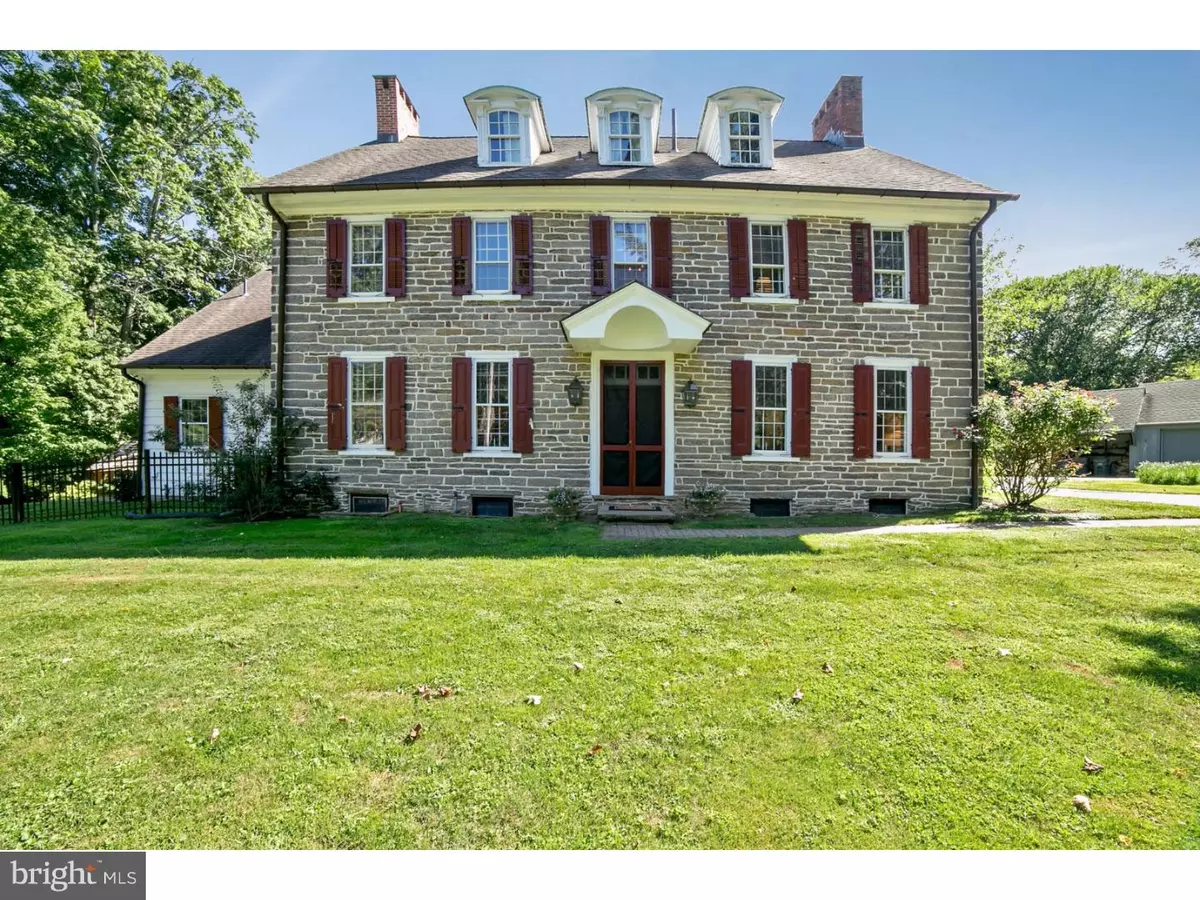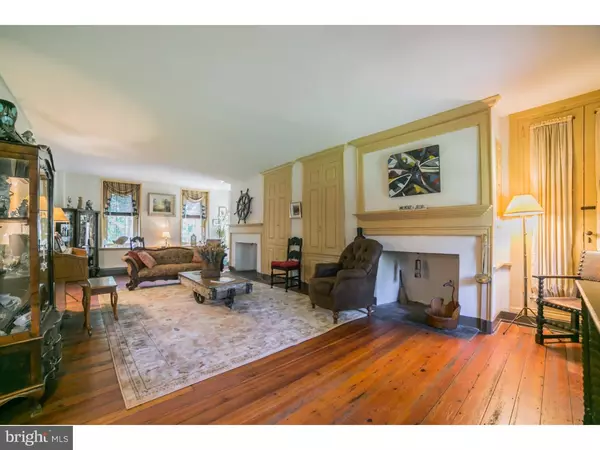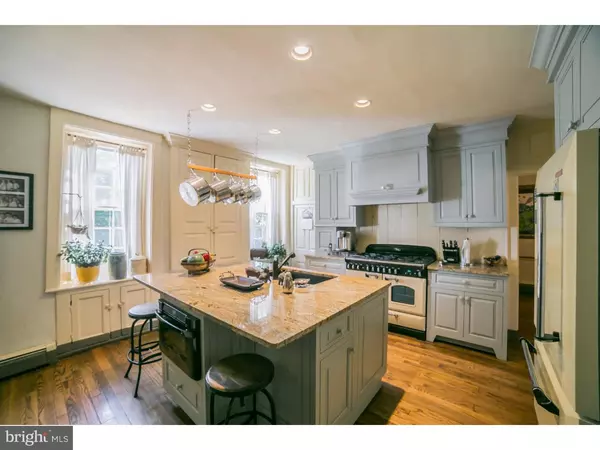$660,000
$675,000
2.2%For more information regarding the value of a property, please contact us for a free consultation.
6 Beds
4 Baths
4,230 SqFt
SOLD DATE : 11/30/2016
Key Details
Sold Price $660,000
Property Type Single Family Home
Sub Type Detached
Listing Status Sold
Purchase Type For Sale
Square Footage 4,230 sqft
Price per Sqft $156
Subdivision Jenkintown
MLS Listing ID 1002501736
Sold Date 11/30/16
Style Colonial
Bedrooms 6
Full Baths 3
Half Baths 1
HOA Y/N N
Abv Grd Liv Area 4,230
Originating Board TREND
Year Built 1736
Annual Tax Amount $12,088
Tax Year 2016
Lot Size 1.563 Acres
Acres 1.56
Lot Dimensions 354
Property Description
Meticulously Maintained 1749 Stone Manor Home tucked away on 1.5+ Acres in Blue Ribbon Abington School District. This home features plenty of period detail charm as well as many modern amenities; from beautifully maintained pine floors, 7 fireplaces, lots of windows for plenty of natural light and wood detail to an upgraded Granite Kitchen, Family Room addition with Built in Bookshelves, Recessed Lighting, Central Air and 3 Car Detached Garage ? This home has everything! The Living Room and Dining Room features hardwood floors and extensive moldings. The Kitchen features new Cabinetry, Granite Counters, AGA Stove, Walk-In Fireplace and Center Island with extra Cabinetry. The 2nd Floor features 4 Spacious Bedrooms (3 of which have fireplaces) and an updated Hall Bath. The Master Bedroom Suite features a Walk-In Closet, Master Bath with Corner Jetted Tub, Stall Shower and Single Vanity. The 3rd Floor also has 3 more Bedrooms and an Updated Bath. There is a secondary Stone Building with hardwood floors, Stone Fireplace, 18' Ceilings and plenty of windows. This is currently being used as a play room but could be converted into the perfect In-Law Suite! A private setting backing up to Alverthorpe Park and convenient to the PA Turnpike and 611, 73 and 309, this is a Home that you MUST SEE to appreciate. Schedule your appointment today!
Location
State PA
County Montgomery
Area Abington Twp (10630)
Zoning V
Direction Northwest
Rooms
Other Rooms Living Room, Dining Room, Primary Bedroom, Bedroom 2, Bedroom 3, Kitchen, Family Room, Bedroom 1, Other
Basement Full
Interior
Interior Features Primary Bath(s), Kitchen - Island, Breakfast Area
Hot Water Electric
Heating Oil, Gas
Cooling Central A/C
Flooring Wood, Fully Carpeted, Vinyl
Fireplaces Type Stone
Equipment Oven - Self Cleaning, Dishwasher, Disposal
Fireplace N
Appliance Oven - Self Cleaning, Dishwasher, Disposal
Heat Source Oil, Natural Gas
Laundry Main Floor
Exterior
Exterior Feature Patio(s)
Garage Spaces 7.0
Carport Spaces 3
Water Access N
Accessibility None
Porch Patio(s)
Total Parking Spaces 7
Garage Y
Building
Lot Description Irregular, Level, Front Yard, Rear Yard, SideYard(s)
Story 2
Sewer Public Sewer
Water Public
Architectural Style Colonial
Level or Stories 2
Additional Building Above Grade
New Construction N
Schools
Elementary Schools Rydal East
Middle Schools Abington Junior
High Schools Abington Senior
School District Abington
Others
Senior Community No
Tax ID 30-00-22500-006
Ownership Fee Simple
Read Less Info
Want to know what your home might be worth? Contact us for a FREE valuation!

Our team is ready to help you sell your home for the highest possible price ASAP

Bought with Craig A. Lerch Jr. • Lerch & Associates Real Estate







