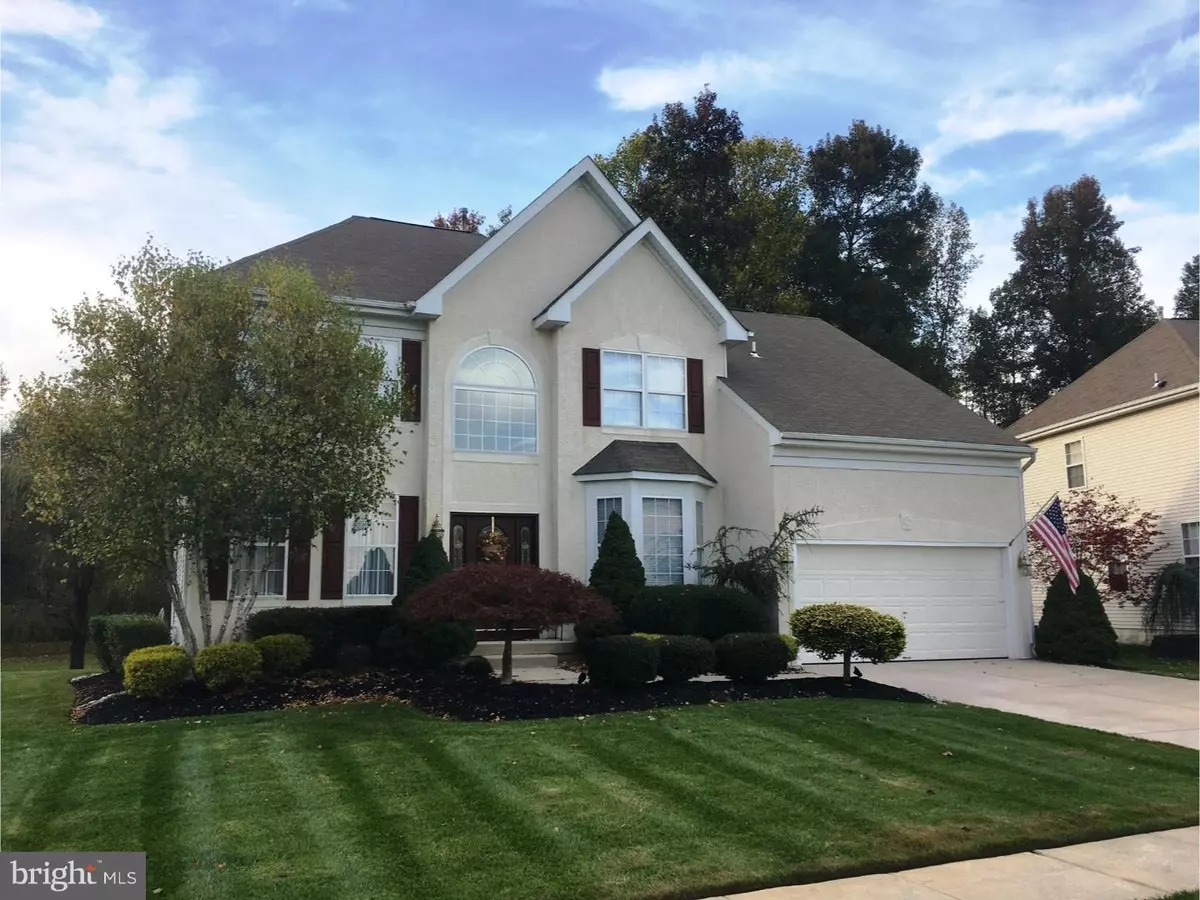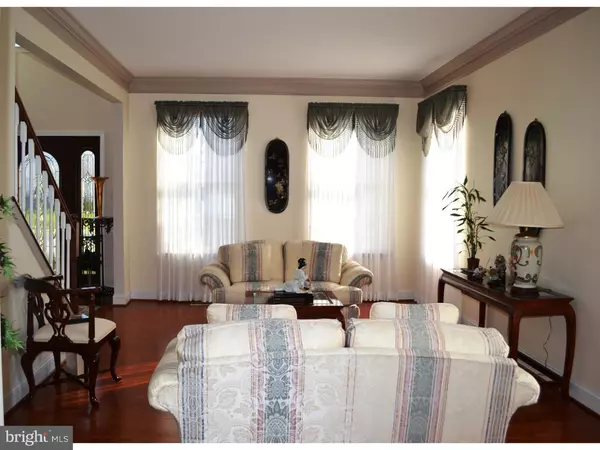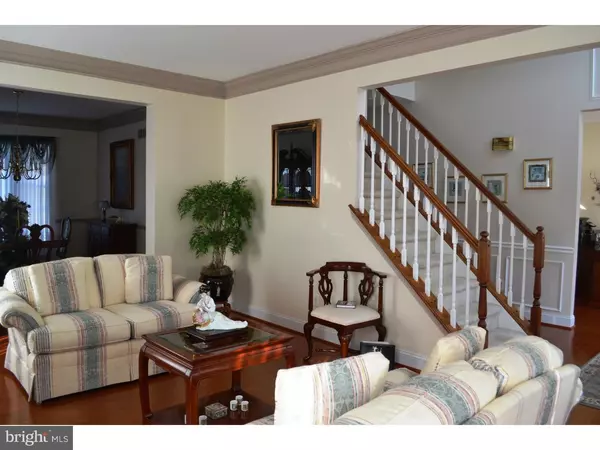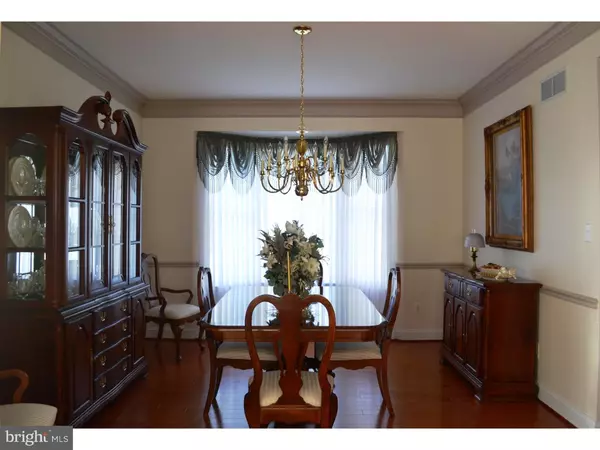$375,000
$385,000
2.6%For more information regarding the value of a property, please contact us for a free consultation.
4 Beds
4 Baths
4,089 SqFt
SOLD DATE : 03/10/2017
Key Details
Sold Price $375,000
Property Type Single Family Home
Sub Type Detached
Listing Status Sold
Purchase Type For Sale
Square Footage 4,089 sqft
Price per Sqft $91
Subdivision Surrey Lake
MLS Listing ID 1002492276
Sold Date 03/10/17
Style Colonial
Bedrooms 4
Full Baths 2
Half Baths 2
HOA Fees $25/ann
HOA Y/N Y
Abv Grd Liv Area 2,789
Originating Board TREND
Year Built 1999
Annual Tax Amount $12,061
Tax Year 2016
Lot Dimensions 74X131
Property Description
One owner...One rare opportunity to own this spacious and spectacular Home in Saddle Ridge at Surrey Lake..a small enclave of Homes nestled with backdrops of private wooded settings. There is nothing about this Home that will disappoint you! You are welcomed by the GRAND TWO STORY FOYER with CUSTOM WOODWORK,SHADOWBOXES, 5"BASEBOARDS and an elegant chandelier. Newer HARDWOOD (2014) floors throughout all of the main level except for the Family Room. DUAL STAIRCASES are just another executive style appointment to your new Home. Newer high efficiency HVAC and TANKLESS HOT WATER HEATER (2015) make this Home ENERGY STAR rated for efficiency...but wait there's so much more..Upgraded raised panel CHERRY CABINETRY. GRANITE counters and expanded eating area with sliding doors overlooking your natural wooded view where your deer and turkey friends will greet you every morning for breakfast. The upstairs is well appointed too with neutral upgraded plush carpeting throughout and...check out the room size of the Master Suite! Upgraded TILED Master Bath has soaking tub, stall shower w/clear glass enclosure and CHERRY CABINETRY ...but we saved the best for last...The MAN CAVE will knock your socks off with over $40K into this finished area which includes another Family Room..Powder Room.. Dining gathering Area..Kitchen Area with THOMASVILLE Maple Glazed Cabinetry and GRANITE TILE counters and COUNTER BAR area...Exercise Room...second Home Office space and dedicated Storage area tucked behind pocket doors..Professionally landscaped and irrigated yard, FINISHED Garage to include epoxy finished floor w/ built in Workbench and Storage Cabinetry. If you can say my new address is 23 Foal Trail...then WELCOME HOME!
Location
State NJ
County Gloucester
Area Washington Twp (20818)
Zoning PR1
Rooms
Other Rooms Living Room, Dining Room, Primary Bedroom, Bedroom 2, Bedroom 3, Kitchen, Family Room, Bedroom 1, Laundry, Other, Attic
Basement Full, Drainage System, Fully Finished
Interior
Interior Features Kitchen - Island, Butlers Pantry, Ceiling Fan(s), Attic/House Fan, 2nd Kitchen, Stall Shower, Kitchen - Eat-In
Hot Water Natural Gas
Heating Gas, Hot Water
Cooling Central A/C
Flooring Wood, Fully Carpeted, Tile/Brick
Equipment Built-In Range, Oven - Self Cleaning, Dishwasher, Refrigerator, Disposal, Energy Efficient Appliances, Built-In Microwave
Fireplace N
Window Features Bay/Bow
Appliance Built-In Range, Oven - Self Cleaning, Dishwasher, Refrigerator, Disposal, Energy Efficient Appliances, Built-In Microwave
Heat Source Natural Gas
Laundry Main Floor
Exterior
Garage Spaces 5.0
Utilities Available Cable TV
Water Access N
Roof Type Pitched,Shingle
Accessibility None
Total Parking Spaces 5
Garage N
Building
Story 2
Sewer Public Sewer
Water Public
Architectural Style Colonial
Level or Stories 2
Additional Building Above Grade, Below Grade
Structure Type Cathedral Ceilings,9'+ Ceilings
New Construction N
Others
HOA Fee Include Common Area Maintenance,Management
Senior Community No
Tax ID 18-00199 11-00030
Ownership Fee Simple
Read Less Info
Want to know what your home might be worth? Contact us for a FREE valuation!

Our team is ready to help you sell your home for the highest possible price ASAP

Bought with Kimberly M Schempp • RE/MAX Preferred - Sewell







