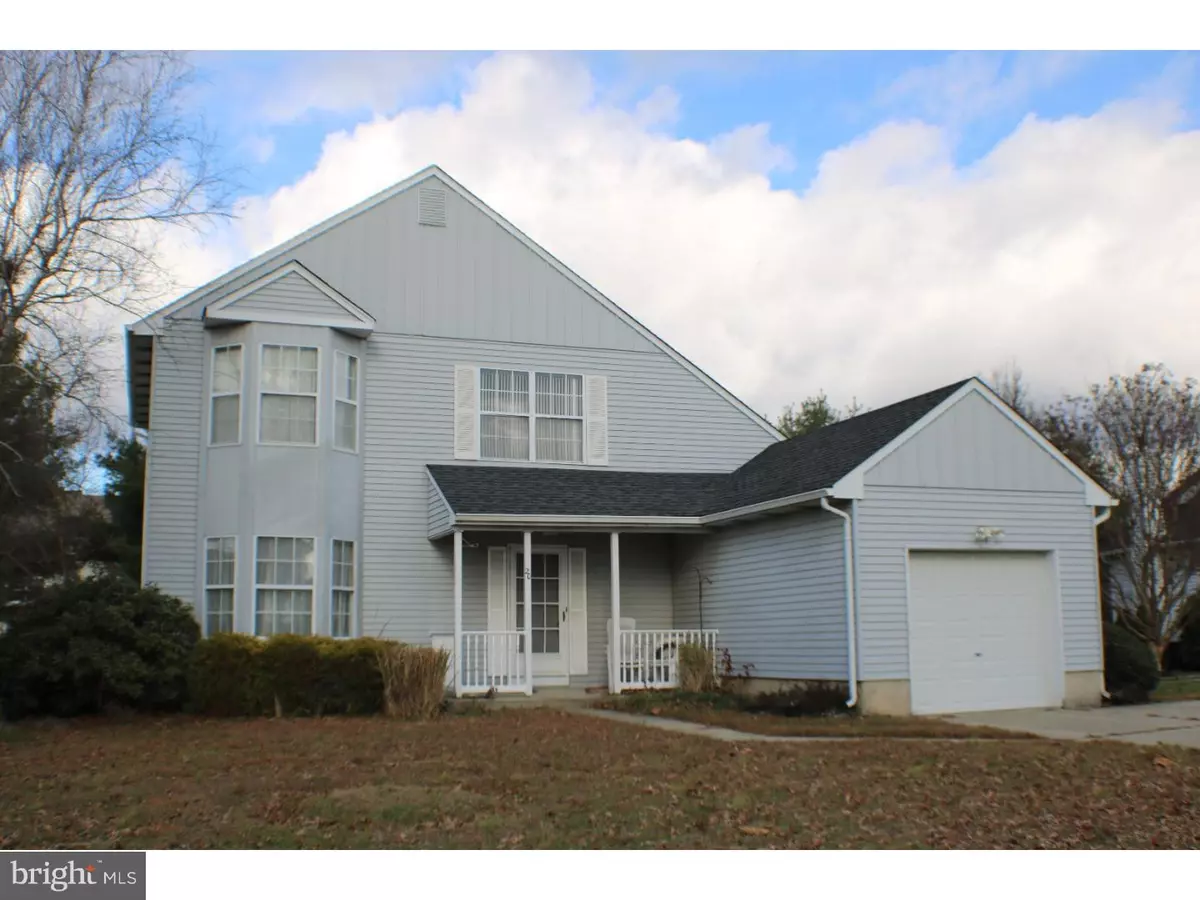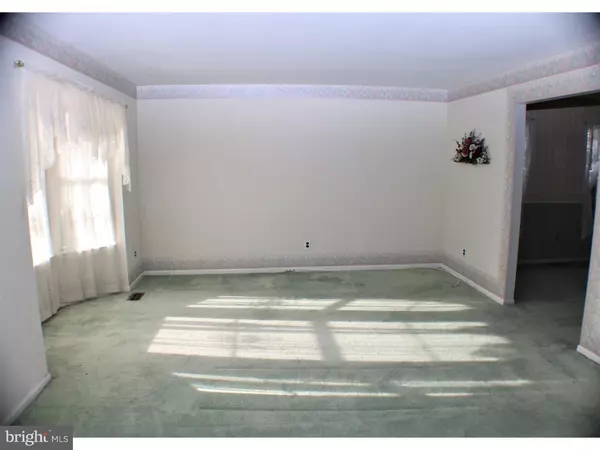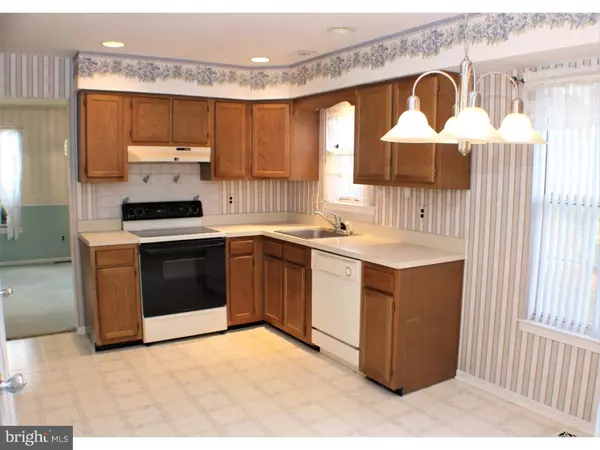$210,000
$200,000
5.0%For more information regarding the value of a property, please contact us for a free consultation.
3 Beds
3 Baths
1,766 SqFt
SOLD DATE : 02/03/2017
Key Details
Sold Price $210,000
Property Type Single Family Home
Sub Type Detached
Listing Status Sold
Purchase Type For Sale
Square Footage 1,766 sqft
Price per Sqft $118
Subdivision Greenlane Farms
MLS Listing ID 1002491970
Sold Date 02/03/17
Style Colonial,Contemporary
Bedrooms 3
Full Baths 2
Half Baths 1
HOA Y/N N
Abv Grd Liv Area 1,766
Originating Board TREND
Year Built 1986
Annual Tax Amount $7,706
Tax Year 2016
Lot Size 8,250 Sqft
Acres 0.19
Lot Dimensions 75X110
Property Description
Steal of a deal in Greenlane Farms!! This three bedroom, 2.5 bath home is waiting for the smart buyer who knows what a bargain looks like. If you'd like to get into a popular neighborhood at a great price, this is it! An appealing floor plan with plenty of space awaits as you enter the front door. The formal living room features a walk-out bay window. The adjoining dining room creates a comfortable space for holiday dinners. The spacious kitchen offers a pantry, breakfast area and views of the back yard. The family room boasts a dramatic soaring ceiling, glass doors to the patio, and a peek-a-boo balcony from above. The master bedroom has an en-suite bath and plenty of closet space. Two more ample bedrooms and hall bathroom complete the second level. The basement provides lots of storage space and could be finished for more living room. Conveniently located near shopping, restaurants, routes 295, 73, 38 and the NJ Turnpike. All this in a well-rated school district in sought-after Marlton. Put in a little sweat and you'll have instant equity. Make your appointment now.
Location
State NJ
County Burlington
Area Evesham Twp (20313)
Zoning MD
Direction South
Rooms
Other Rooms Living Room, Dining Room, Primary Bedroom, Bedroom 2, Kitchen, Family Room, Bedroom 1, Laundry, Attic
Basement Full, Unfinished, Drainage System
Interior
Interior Features Primary Bath(s), Butlers Pantry, Ceiling Fan(s), Stall Shower, Dining Area
Hot Water Natural Gas
Heating Gas, Forced Air
Cooling Central A/C
Flooring Fully Carpeted, Tile/Brick
Equipment Oven - Self Cleaning, Dishwasher, Energy Efficient Appliances
Fireplace N
Window Features Bay/Bow
Appliance Oven - Self Cleaning, Dishwasher, Energy Efficient Appliances
Heat Source Natural Gas
Laundry Main Floor
Exterior
Exterior Feature Patio(s), Porch(es)
Parking Features Inside Access, Garage Door Opener
Garage Spaces 4.0
Utilities Available Cable TV
Water Access N
Roof Type Pitched,Shingle
Accessibility None
Porch Patio(s), Porch(es)
Attached Garage 1
Total Parking Spaces 4
Garage Y
Building
Lot Description Level, Front Yard, Rear Yard, SideYard(s)
Story 2
Foundation Brick/Mortar
Sewer Public Sewer
Water Public
Architectural Style Colonial, Contemporary
Level or Stories 2
Additional Building Above Grade
Structure Type Cathedral Ceilings,9'+ Ceilings
New Construction N
Schools
High Schools Cherokee
School District Lenape Regional High
Others
Senior Community No
Tax ID 13-00007 02-00010
Ownership Fee Simple
Acceptable Financing Conventional, VA, FHA 203(b)
Listing Terms Conventional, VA, FHA 203(b)
Financing Conventional,VA,FHA 203(b)
Read Less Info
Want to know what your home might be worth? Contact us for a FREE valuation!

Our team is ready to help you sell your home for the highest possible price ASAP

Bought with Cynthia J Michaels • Hometown Real Estate Group







