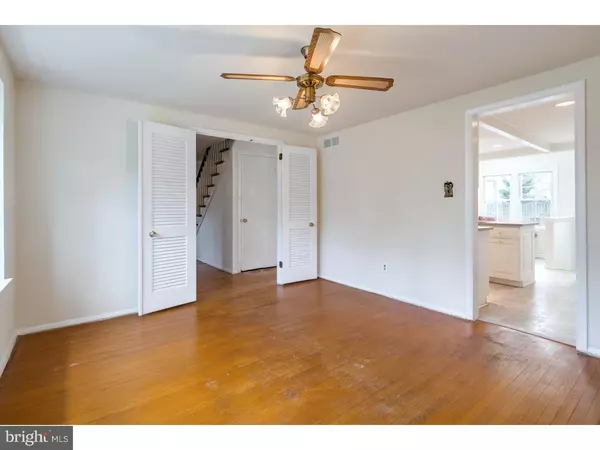$335,000
$349,000
4.0%For more information regarding the value of a property, please contact us for a free consultation.
4 Beds
4 Baths
2,165 SqFt
SOLD DATE : 05/11/2017
Key Details
Sold Price $335,000
Property Type Single Family Home
Sub Type Detached
Listing Status Sold
Purchase Type For Sale
Square Footage 2,165 sqft
Price per Sqft $154
Subdivision Barclay
MLS Listing ID 1002484162
Sold Date 05/11/17
Style Colonial
Bedrooms 4
Full Baths 3
Half Baths 1
HOA Y/N N
Abv Grd Liv Area 2,165
Originating Board TREND
Year Built 1962
Annual Tax Amount $10,849
Tax Year 2016
Lot Size 10,750 Sqft
Acres 0.25
Lot Dimensions 86X125
Property Description
Great homes in New Barclay don't usually stay on the market for long & since everyone loves an expanded Northfield model, we think you should jump on this one. If you are willing to roll up your sleeves and do some minimal updates, you will have immediate & amazing results! Simple white paint added to the kitchen beams & trim gives you a sleek and very au courant looking all white kitchen! This model is popular for the amount of living space, the double sided fireplace shared by the family room, the large living room, the fabulous master suite and the terrific storage of a full basement. The living room and dining room are light, airy & very spacious. The expanded kitchen was beautifully updated with white cabinetry, ceramic tile back splash, a center island, recessed lighting, newer appliances, and a charming breakfast area. Step down to an expanded storage/pantry area that is connected to a large laundry/mud room and access to the 1 car garage. A slider off the kitchen and family room allows for easy access to a HUGE deck that is partially covered and a fully fenced, private yard. Upstairs are 4 large bedrooms, including the master suite which has hardwood flooring and sitting area. The 1st floor powder room, master bath and main hall bath were nicely maintained. Should a home theater, gym or rec-room be on your wish list, the full basement is ready for finishing (after recent unfinishing and treatment), features a freshly done full bath and can even accommodate a 2nd kitchen (the cleaned and treated cabinets are there for you!) Also included is another bath! This terrific home has great bones, large rooms and has huge potential in addition to the fabulous location within easy walking distance of A. Russell Knight elementary school and the tot soccer fields & walking trails of Croft Farm. Come take a look right away!
Location
State NJ
County Camden
Area Cherry Hill Twp (20409)
Zoning RES
Direction Northwest
Rooms
Other Rooms Living Room, Dining Room, Primary Bedroom, Bedroom 2, Bedroom 3, Kitchen, Family Room, Bedroom 1, Laundry, Other, Attic
Basement Full, Unfinished
Interior
Interior Features Primary Bath(s), Kitchen - Island, Ceiling Fan(s), Exposed Beams, Dining Area
Hot Water Natural Gas
Heating Gas, Forced Air
Cooling Central A/C
Flooring Fully Carpeted, Vinyl, Tile/Brick
Fireplaces Number 1
Fireplaces Type Brick
Equipment Cooktop, Oven - Double, Dishwasher, Built-In Microwave
Fireplace Y
Window Features Replacement
Appliance Cooktop, Oven - Double, Dishwasher, Built-In Microwave
Heat Source Natural Gas
Laundry Main Floor
Exterior
Exterior Feature Deck(s)
Parking Features Inside Access, Garage Door Opener
Garage Spaces 3.0
Fence Other
Water Access N
Roof Type Pitched,Shingle
Accessibility None
Porch Deck(s)
Attached Garage 1
Total Parking Spaces 3
Garage Y
Building
Lot Description Level, Open, Front Yard, Rear Yard, SideYard(s)
Story 2
Foundation Brick/Mortar
Sewer Public Sewer
Water Public
Architectural Style Colonial
Level or Stories 2
Additional Building Above Grade
New Construction N
Schools
Elementary Schools A. Russell Knight
Middle Schools Carusi
High Schools Cherry Hill High - West
School District Cherry Hill Township Public Schools
Others
Senior Community No
Tax ID 09-00404 24-00040
Ownership Fee Simple
Read Less Info
Want to know what your home might be worth? Contact us for a FREE valuation!

Our team is ready to help you sell your home for the highest possible price ASAP

Bought with Margaret Ward • Lenny Vermaat & Leonard Inc. Realtors Inc







