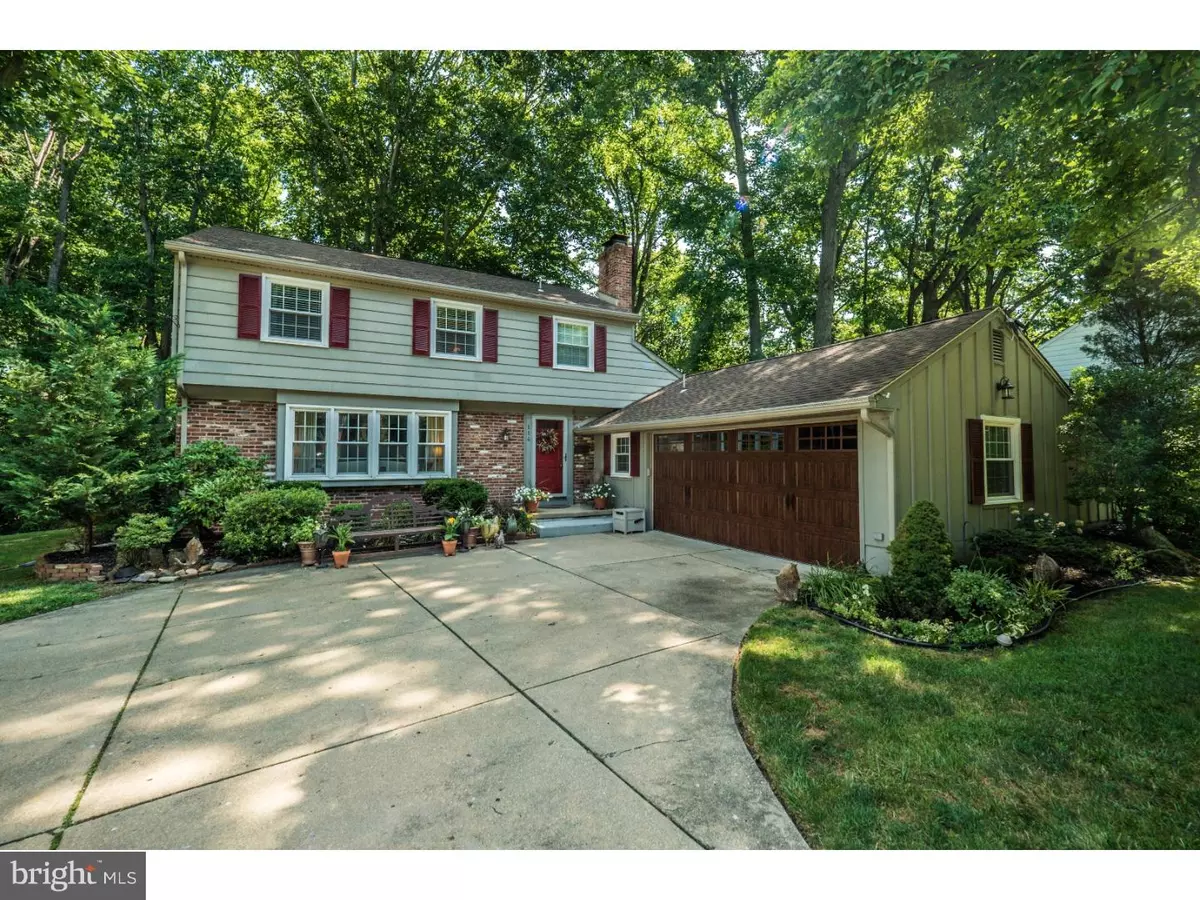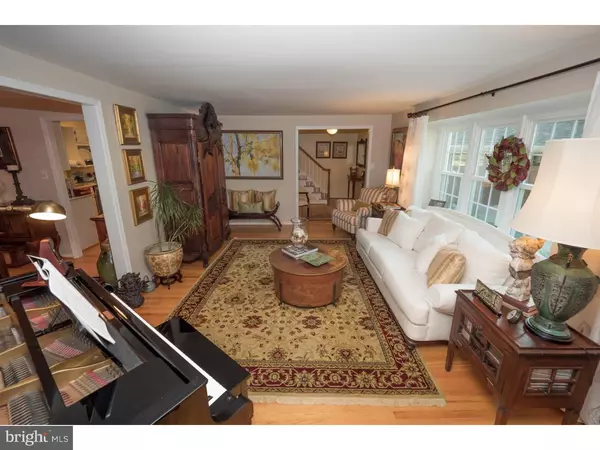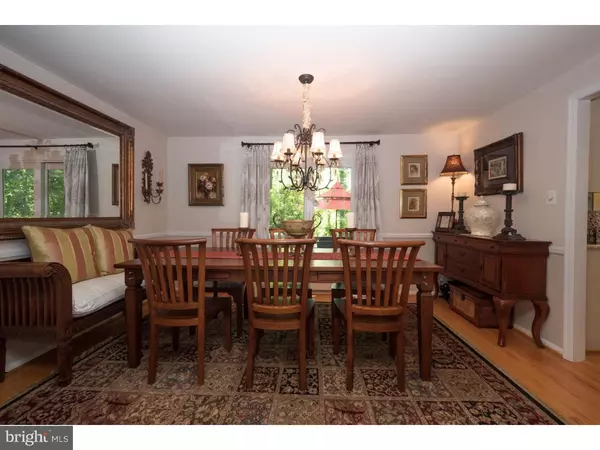$347,500
$347,500
For more information regarding the value of a property, please contact us for a free consultation.
3 Beds
3 Baths
2,342 SqFt
SOLD DATE : 01/31/2017
Key Details
Sold Price $347,500
Property Type Single Family Home
Sub Type Detached
Listing Status Sold
Purchase Type For Sale
Square Footage 2,342 sqft
Price per Sqft $148
Subdivision Barclay
MLS Listing ID 1002463118
Sold Date 01/31/17
Style Colonial
Bedrooms 3
Full Baths 2
Half Baths 1
HOA Y/N N
Abv Grd Liv Area 2,342
Originating Board TREND
Year Built 1962
Annual Tax Amount $10,122
Tax Year 2016
Lot Dimensions 115X134
Property Description
Open House Cancelled 12/11/2016 - Don't miss the opportunity to see, live and make this charming expanded Yorktown model your home in the desirable community of Barclay Farms. The house is situated on a deep lot with a generous front yard and a gracious curved driveway leading to a newer, attractive, side-turned garage door (3 y/o) that nicely complements the exterior's fa ade. It has a newer roof (5 y/o), newer windows (3 y/o) and has been updated and refreshed throughout while allowing its new owners the opportunity to imprint it with their own taste and personality. Enter the pretty foyer that opens up to the living room and kitchen, allowing for easy flow and access throughout. The generous-sized living and dining rooms offer lots of natural light streaming through windows and French doors leading to an oversized two-tiered deck. The kitchen is the heart of this home and it is updated with granite countertops, oak wood kitchen cabinets and ample storage space, and stainless steel kitchen appliances, which are all included, along with newer washer and dryer units. The expanded family room has generous built-in bookcases and storage closets, and is bordered by floor to ceiling windows and French doors that lead to the deck and fenced-in side yard, a nice option for dogs and for use as a play yard and/or garden. The rear deck runs the length of the house and overlooks township-protected green acres. Surrounding trees offer shade and cool breezes for outdoor relaxation and entertaining during warmer months. Upstairs are 2 full baths and 3 bedrooms (formerly 4 br's and can be converted back) including an updated generous-sized master suite with a walk-in closet and two wall-to-wall closets, and a sitting room. Take advantage of the best that Cherry Hill's Barclay Farm community has to offer: easy access to the community and Bentwood Drive from Brace Rd, Kresson Rd and Route 70 through Covered Bridge. Close to pharmacies and fantastic shopping. Great schools (Russell Knight, Rosa International Middle School and CH East High School nearby.) The home sits in the midst of easily accessible leafy streets and sidewalks for running, long walks, dog walks and biking. Enjoy the security and comfort of being surrounded by friendly, helpful neighbors. Come see this property to take in its charm and happy aura, and to envision the home it can be for you!
Location
State NJ
County Camden
Area Cherry Hill Twp (20409)
Zoning RES
Rooms
Other Rooms Living Room, Dining Room, Primary Bedroom, Bedroom 2, Kitchen, Family Room, Bedroom 1
Interior
Interior Features Kitchen - Eat-In
Hot Water Natural Gas
Heating Gas, Forced Air
Cooling Central A/C
Flooring Wood, Fully Carpeted, Tile/Brick
Fireplaces Number 1
Fireplaces Type Brick
Fireplace Y
Heat Source Natural Gas
Laundry Main Floor
Exterior
Exterior Feature Deck(s)
Garage Spaces 2.0
Water Access N
Roof Type Shingle
Accessibility None
Porch Deck(s)
Total Parking Spaces 2
Garage N
Building
Story 2
Sewer Public Sewer
Water Public
Architectural Style Colonial
Level or Stories 2
Additional Building Above Grade
New Construction N
Schools
Elementary Schools A. Russell Knight
Middle Schools Rosa International
High Schools Cherry Hill High - East
School District Cherry Hill Township Public Schools
Others
Senior Community No
Tax ID 09-00404 11-00010
Ownership Fee Simple
Acceptable Financing Conventional, VA, FHA 203(b)
Listing Terms Conventional, VA, FHA 203(b)
Financing Conventional,VA,FHA 203(b)
Read Less Info
Want to know what your home might be worth? Contact us for a FREE valuation!

Our team is ready to help you sell your home for the highest possible price ASAP

Bought with Kathleen M. Quarterman • Weichert Realtors - Moorestown







