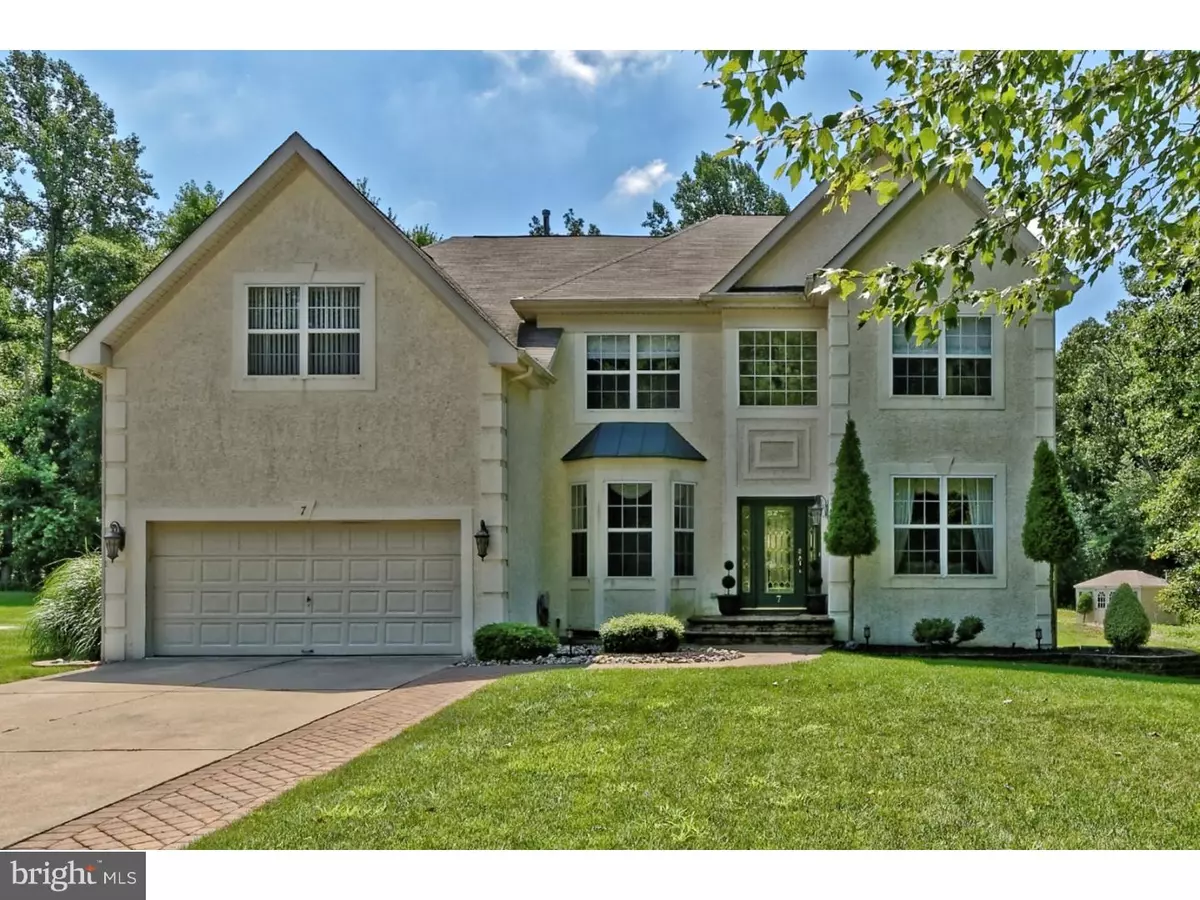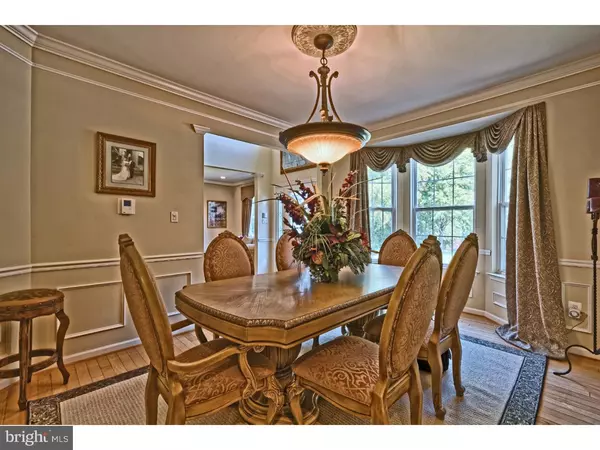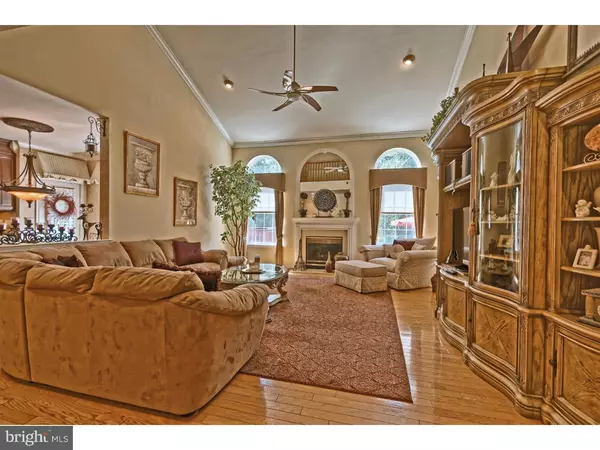$432,500
$465,000
7.0%For more information regarding the value of a property, please contact us for a free consultation.
4 Beds
3 Baths
3,054 SqFt
SOLD DATE : 10/27/2016
Key Details
Sold Price $432,500
Property Type Single Family Home
Sub Type Detached
Listing Status Sold
Purchase Type For Sale
Square Footage 3,054 sqft
Price per Sqft $141
Subdivision Surrey Lake
MLS Listing ID 1002460934
Sold Date 10/27/16
Style Contemporary
Bedrooms 4
Full Baths 2
Half Baths 1
HOA Fees $25/ann
HOA Y/N Y
Abv Grd Liv Area 3,054
Originating Board TREND
Year Built 1998
Annual Tax Amount $14,134
Tax Year 2016
Lot Dimensions 63X254
Property Description
On a scale of 1 to 10 this home is a 15!!! This totally stunning home sits on a wooded cul-de-sac positioned beautifully at the end of the curve with woods in back, sides & all along the other side of the street so that the front of the house has a nice view of nothing but trees!! Picturesque & scenic - one of a kind location! The home itself is beautiful & totally functional from beginning to end! It has tons of upgrades PLUS an all new kitchen (2014) with beautiful wood trims, center island, very attractive cabinetry, under cabinet lighting, beautiful stainless appliances, touch-operated sink, window treatment, phantom screen in kitchen door ? the kitchen is not just state of the art but it's tastefully accomplished! There's also a large food pantry & a butler pantry (what more could you want?!!) There are lots of newer items throughout the home including the laundry room remodel (2015) with front loading washer & dryer, heater & AC (2014), carpeting on stairs & upper level (2015), solar panels on back of home, and MORE! Please see the attached list of all the thoughtful improvements that have been done to this home and the 6 year review of utility costs. Each area in this home has something special to offer: good room sizes, office on main level, MBR sitting room, trey ceiling, lots of closet space, marble in MSTRBath, clawfoot tub, large glass enclosed shower! And for all you sports fans the basement is a dream come true!! There's a pool table area, bar, theater area w/riser for seating & storage space!!! And last, but certainly not least - the beautiful salt water gunite I/G pool is surrounded by attractive concrete decking & there's a poolhouse with its own 1/2 bath!! This is truly a MUST SEE FOR YOURSELF property! Words & photos can't possibly describe this home & its location ? absolutely MUST SEE for yourself. This home has something for everyone! Make your appointment today ? have your family settled before school starts!
Location
State NJ
County Gloucester
Area Washington Twp (20818)
Zoning RESID
Rooms
Other Rooms Living Room, Dining Room, Primary Bedroom, Bedroom 2, Bedroom 3, Kitchen, Family Room, Bedroom 1, Other, Attic
Basement Full, Fully Finished
Interior
Interior Features Primary Bath(s), Kitchen - Island, Attic/House Fan, Sprinkler System, Stall Shower, Kitchen - Eat-In
Hot Water Natural Gas
Heating Gas, Forced Air
Cooling Central A/C
Flooring Wood
Fireplaces Number 1
Fireplaces Type Gas/Propane
Equipment Built-In Range, Oven - Self Cleaning, Dishwasher, Refrigerator, Disposal
Fireplace Y
Window Features Energy Efficient
Appliance Built-In Range, Oven - Self Cleaning, Dishwasher, Refrigerator, Disposal
Heat Source Natural Gas
Laundry Main Floor
Exterior
Exterior Feature Deck(s)
Garage Spaces 2.0
Pool In Ground
Utilities Available Cable TV
Water Access N
Roof Type Shingle
Accessibility None
Porch Deck(s)
Attached Garage 2
Total Parking Spaces 2
Garage Y
Building
Lot Description Cul-de-sac
Story 2
Foundation Concrete Perimeter
Sewer Public Sewer
Water Public
Architectural Style Contemporary
Level or Stories 2
Additional Building Above Grade
Structure Type Cathedral Ceilings,9'+ Ceilings
New Construction N
Others
HOA Fee Include Common Area Maintenance
Senior Community No
Tax ID 18-00199 11-00026
Ownership Fee Simple
Security Features Security System
Acceptable Financing Conventional, VA, FHA 203(b)
Listing Terms Conventional, VA, FHA 203(b)
Financing Conventional,VA,FHA 203(b)
Read Less Info
Want to know what your home might be worth? Contact us for a FREE valuation!

Our team is ready to help you sell your home for the highest possible price ASAP

Bought with Kimberly M Schempp • RE/MAX Preferred - Sewell







