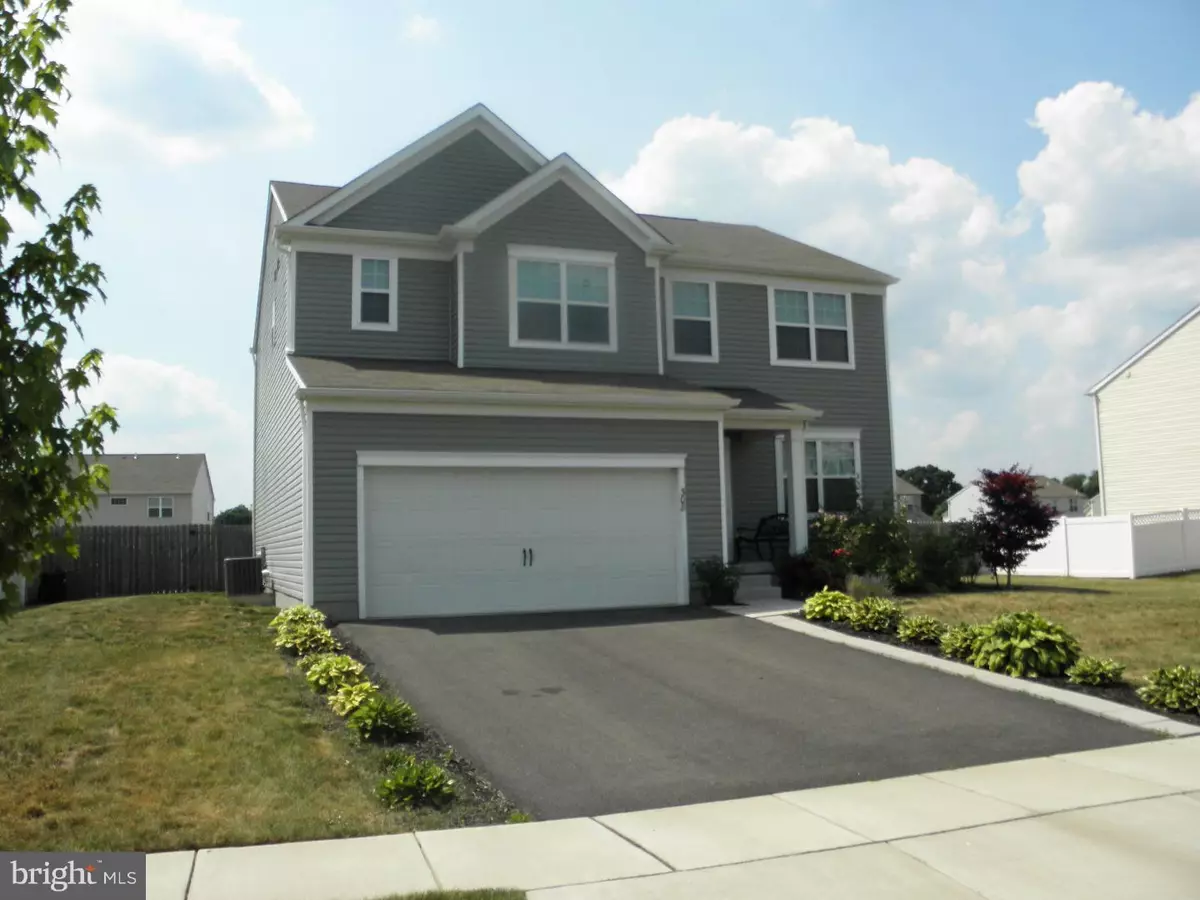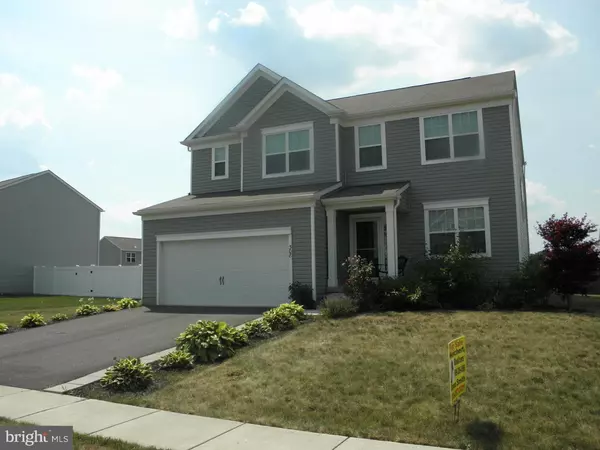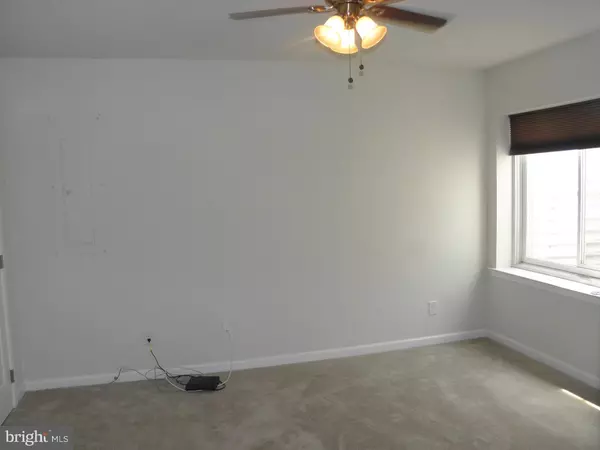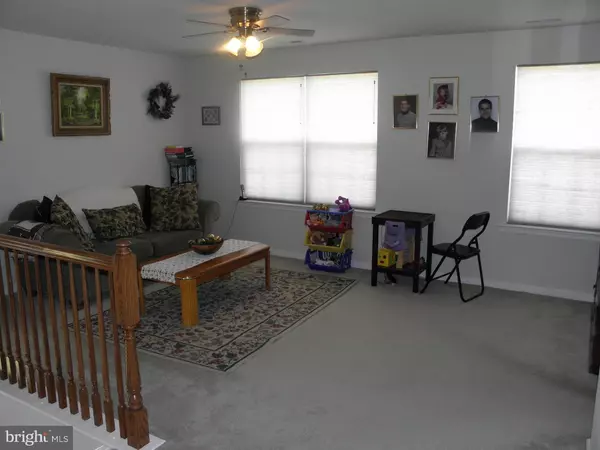$370,000
$380,000
2.6%For more information regarding the value of a property, please contact us for a free consultation.
5 Beds
4 Baths
2,399 SqFt
SOLD DATE : 09/02/2016
Key Details
Sold Price $370,000
Property Type Single Family Home
Sub Type Detached
Listing Status Sold
Purchase Type For Sale
Square Footage 2,399 sqft
Price per Sqft $154
Subdivision Oak Mill
MLS Listing ID 1002447854
Sold Date 09/02/16
Style Colonial
Bedrooms 5
Full Baths 3
Half Baths 1
HOA Fees $62/mo
HOA Y/N Y
Abv Grd Liv Area 2,399
Originating Board TREND
Year Built 2013
Annual Tax Amount $9,361
Tax Year 2015
Lot Size 0.355 Acres
Acres 0.36
Lot Dimensions 105 X 160
Property Description
Welcome to Oak Mill Sub-Div. Great location and a great house! This 5 bedroom, 2 door garage, 3.5 bath Hickory II Model Colonial is available see. When you enter on the right side is a nice size room in a perfect place to make your office or study room, you pass the coat closet on the left side and it opens into the large living room on the right side and large eat-in kitchen with granite counter tops, recessed lights, plenty of cabin space and kitchen island. to the left of the kitchen is powder room, mud room, closet and entrance to the garage. Wait it gets even better! From the kitchen glass slide doors you have a beautiful view of the the large fenced in back yard with in ground pool, patio and a storage shed. on the 2nd level your greeted by a spacious loft, master suit with full bath with double sink and large walk in closet and 3 other nice size bedrooms and a extra room that can be an office or study room full bath. the walkout basement completes it with the 5th full bedroom with egress window, gathering room, utility room, laundry room, full bath and a storage area. this home is upgraded with your saving in mind. Full energy efficient package. Don't let this opportunity pass you by, come see it today! It is behind Veterans Park and minutes away from Clark T Carey memorial park ( Delaware River) and boat ramp. I love to show it to you today!
Location
State NJ
County Burlington
Area Florence Twp (20315)
Zoning RESID
Rooms
Other Rooms Living Room, Primary Bedroom, Bedroom 2, Bedroom 3, Kitchen, Family Room, Bedroom 1, Other, Attic
Basement Full, Outside Entrance, Fully Finished
Interior
Interior Features Primary Bath(s), Kitchen - Island, Ceiling Fan(s), Kitchen - Eat-In
Hot Water Natural Gas
Heating Gas, Hot Water, Forced Air
Cooling Central A/C
Fireplace N
Heat Source Natural Gas
Laundry Basement
Exterior
Exterior Feature Porch(es)
Parking Features Inside Access
Garage Spaces 5.0
Fence Other
Pool In Ground
Utilities Available Cable TV
Water Access N
Roof Type Pitched
Accessibility Mobility Improvements
Porch Porch(es)
Total Parking Spaces 5
Garage N
Building
Lot Description Front Yard, Rear Yard, SideYard(s)
Story 3+
Sewer Public Sewer
Water Public
Architectural Style Colonial
Level or Stories 3+
Additional Building Above Grade
Structure Type 9'+ Ceilings
New Construction N
Schools
Elementary Schools Roebling School
High Schools Florence Township Memorial
School District Florence Township Public Schools
Others
Senior Community No
Tax ID 15-00156 10-00006
Ownership Fee Simple
Acceptable Financing Conventional, VA, FHA 203(b), USDA
Listing Terms Conventional, VA, FHA 203(b), USDA
Financing Conventional,VA,FHA 203(b),USDA
Read Less Info
Want to know what your home might be worth? Contact us for a FREE valuation!

Our team is ready to help you sell your home for the highest possible price ASAP

Bought with Eugenia Brunone • BHHS Fox & Roach Princeton Jn RE







