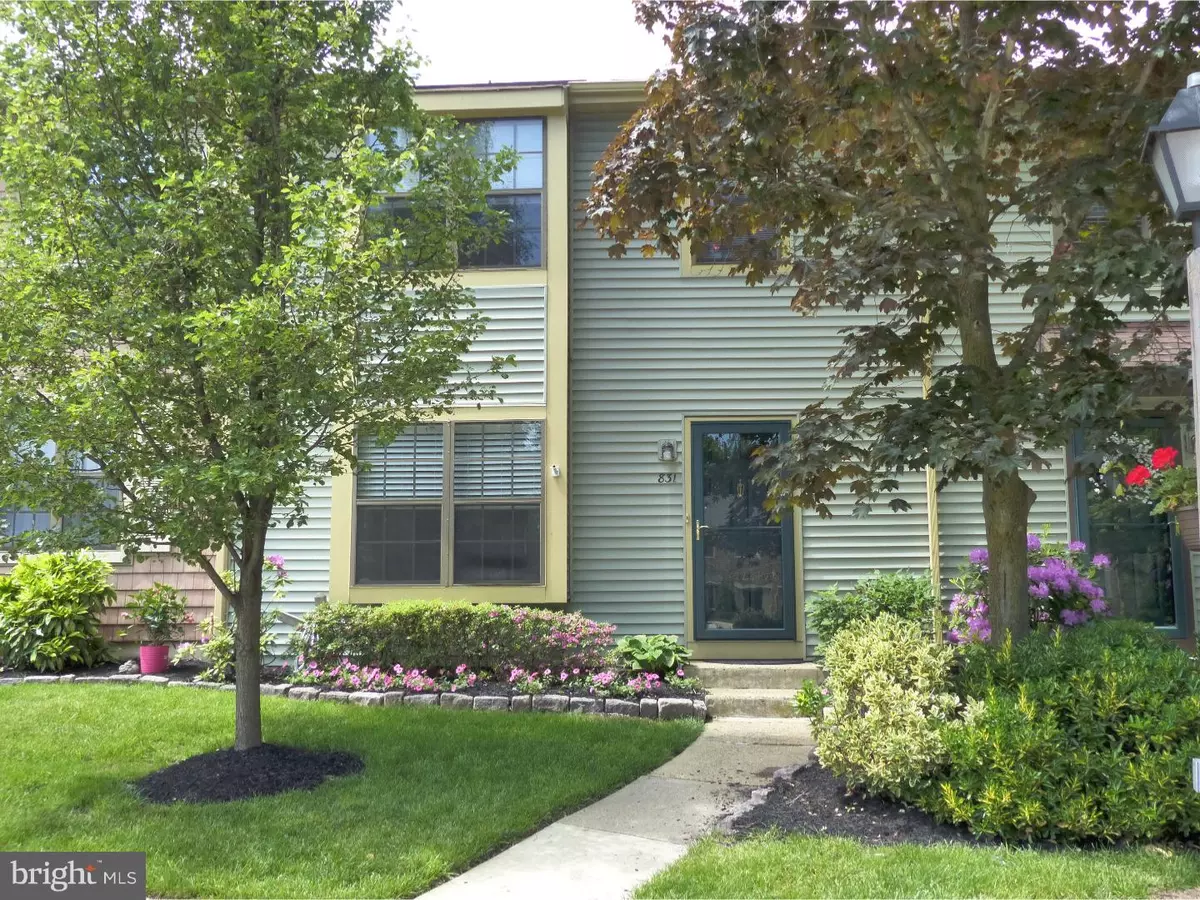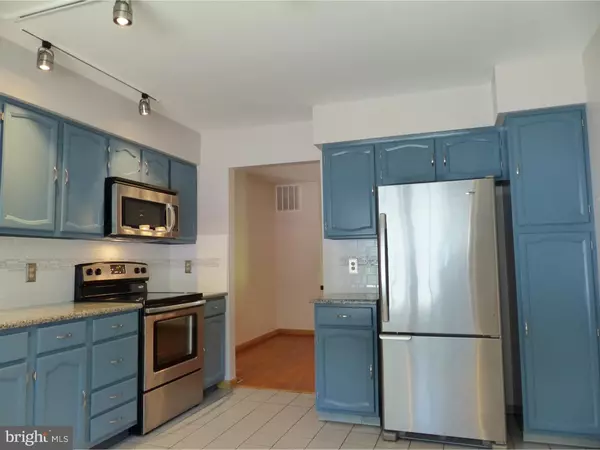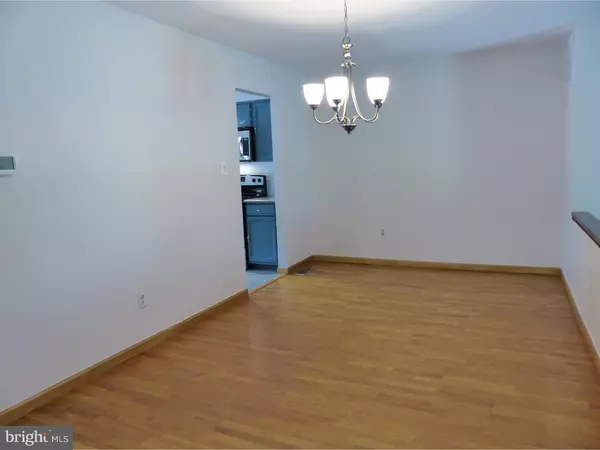$172,500
$179,900
4.1%For more information regarding the value of a property, please contact us for a free consultation.
3 Beds
3 Baths
1,584 SqFt
SOLD DATE : 07/21/2016
Key Details
Sold Price $172,500
Property Type Townhouse
Sub Type Interior Row/Townhouse
Listing Status Sold
Purchase Type For Sale
Square Footage 1,584 sqft
Price per Sqft $108
Subdivision Kings Croft
MLS Listing ID 1002433598
Sold Date 07/21/16
Style Colonial
Bedrooms 3
Full Baths 2
Half Baths 1
HOA Fees $299/mo
HOA Y/N N
Abv Grd Liv Area 1,584
Originating Board TREND
Year Built 1977
Annual Tax Amount $6,001
Tax Year 2015
Lot Size 42.230 Acres
Acres 42.23
Lot Dimensions IRR
Property Description
Carefree living in most convenient location in Cherry Hill. Super clean, lovely 3 bedroom 2 bath Barclay model townhome in the well maintained condo development of Kings Croft. New updated kitchen with granite counters, stainless appliances and included refrigerator. Gorgeous hardwood floors in living and dining rooms plus master bedroom. Large dining room easily will accommodate entertaining family and friends. Sunken living room with fireplace and slider leading out to oversized patio. Generously sized bedrooms with solid wood 6 panel colonial doors. Convenient second floor laundry includes washer and dryer. Floored in attic for addition storage space. Clean dry unfinished basement ready to create even more living space. Kings Croft is an established beautifully maintained development that offers pool membership, tennis courts, clubhouse for rental, play yard, landscaping and snow removal services as well as water usage. Amazing convenient access to all major commuter routes including Routes 38, 73 & 70, 295 & the NJ Turnpike. Dining and shopping also within 5 minutes. Have it all, have peace of mind, plus a one year home warantee included.
Location
State NJ
County Camden
Area Cherry Hill Twp (20409)
Zoning R5
Rooms
Other Rooms Living Room, Dining Room, Primary Bedroom, Bedroom 2, Kitchen, Bedroom 1, Attic
Basement Full, Unfinished
Interior
Interior Features Primary Bath(s), Butlers Pantry, Ceiling Fan(s), Stall Shower, Kitchen - Eat-In
Hot Water Electric
Heating Electric, Heat Pump - Electric BackUp, Forced Air
Cooling Central A/C
Flooring Wood, Fully Carpeted, Tile/Brick
Fireplaces Number 1
Equipment Built-In Range, Oven - Self Cleaning, Dishwasher, Disposal, Energy Efficient Appliances, Built-In Microwave
Fireplace Y
Appliance Built-In Range, Oven - Self Cleaning, Dishwasher, Disposal, Energy Efficient Appliances, Built-In Microwave
Heat Source Electric
Laundry Upper Floor
Exterior
Exterior Feature Patio(s)
Utilities Available Cable TV
Amenities Available Swimming Pool, Tennis Courts, Club House, Tot Lots/Playground
Water Access N
Roof Type Shingle
Accessibility None
Porch Patio(s)
Garage N
Building
Lot Description Cul-de-sac, Level
Story 2
Foundation Brick/Mortar
Sewer Public Sewer
Water Public
Architectural Style Colonial
Level or Stories 2
Additional Building Above Grade
New Construction N
Schools
Elementary Schools Thomas Paine
Middle Schools Carusi
High Schools Cherry Hill High - West
School District Cherry Hill Township Public Schools
Others
Pets Allowed Y
HOA Fee Include Pool(s),Common Area Maintenance,Ext Bldg Maint,Lawn Maintenance,Snow Removal,Trash,Water,Management
Senior Community No
Tax ID 09-00337 06-00001-C0831
Ownership Condominium
Acceptable Financing Conventional, VA, FHA 203(b)
Listing Terms Conventional, VA, FHA 203(b)
Financing Conventional,VA,FHA 203(b)
Pets Allowed Case by Case Basis
Read Less Info
Want to know what your home might be worth? Contact us for a FREE valuation!

Our team is ready to help you sell your home for the highest possible price ASAP

Bought with Bonnie Bernhardt • RE/MAX ONE Realty







