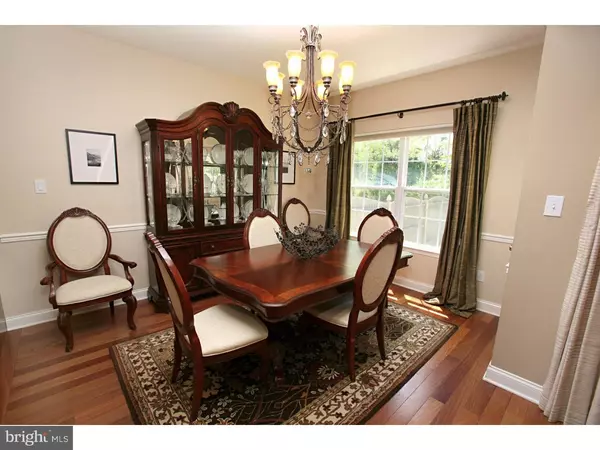$219,700
$219,900
0.1%For more information regarding the value of a property, please contact us for a free consultation.
2 Beds
3 Baths
1,880 SqFt
SOLD DATE : 12/16/2016
Key Details
Sold Price $219,700
Property Type Townhouse
Sub Type Interior Row/Townhouse
Listing Status Sold
Purchase Type For Sale
Square Footage 1,880 sqft
Price per Sqft $116
Subdivision Lonaconing
MLS Listing ID 1002432968
Sold Date 12/16/16
Style Contemporary
Bedrooms 2
Full Baths 2
Half Baths 1
HOA Y/N N
Abv Grd Liv Area 1,880
Originating Board TREND
Year Built 2005
Annual Tax Amount $7,183
Tax Year 2016
Lot Dimensions 0-0
Property Description
Gorgeous 2-bedroom, 2.5 bath Biscayne Model townhome in desirable Lonaconing development, with no association fees! This home is neutral throughout and offers plenty of natural light. Step inside to the spacious foyer complete with walk-in coat closet, ceramic tile flooring and crown molding. Living room features soaring 16' ceilings and a gas fireplace with marble surround and oak mantel and beautiful Brazilian Teak hardwood flooring. The hardwood floors continue to the adjacent dining room, which overlooks the fully fenced, tree-lined back yard. Great entertaining space and very private! The fantastic kitchen features 42" oak cabinetry, corion counter-tops with breakfast island and overhang for bar stool seating, pendant and recessed lighting and ceramic tile flooring. A half bath and a laundry room with utility basin complete the main level. On the second level you will find 2 generous sized bedrooms, including a master with vaulted ceilings, walk in closet and attached bath with garden soaking tub with upgraded tile surround and stall shower. A full basement and attached garage complete this exceptional property. Other features include: upgraded lighting fixtures throughout, cordless 'cellular' shades, whole house electronic air cleaner and humidifier, security system and underground irrigation system. Schedule your tour today, this home is sure to please and easy to fall in love with!
Location
State NJ
County Camden
Area Berlin Boro (20405)
Zoning R-2
Rooms
Other Rooms Living Room, Dining Room, Primary Bedroom, Kitchen, Bedroom 1, Other, Attic
Basement Full
Interior
Interior Features Primary Bath(s), Kitchen - Island, Sprinkler System, Stall Shower, Breakfast Area
Hot Water Natural Gas
Heating Gas, Forced Air
Cooling Central A/C
Flooring Wood, Fully Carpeted, Tile/Brick
Fireplaces Number 1
Fireplaces Type Marble, Gas/Propane
Equipment Dishwasher, Refrigerator, Disposal
Fireplace Y
Appliance Dishwasher, Refrigerator, Disposal
Heat Source Natural Gas
Laundry Main Floor
Exterior
Exterior Feature Porch(es)
Parking Features Inside Access, Garage Door Opener
Garage Spaces 3.0
Fence Other
Utilities Available Cable TV
Water Access N
Roof Type Pitched,Shingle
Accessibility None
Porch Porch(es)
Attached Garage 1
Total Parking Spaces 3
Garage Y
Building
Lot Description Level, Front Yard, Rear Yard
Story 2
Foundation Concrete Perimeter
Sewer Public Sewer
Water Public
Architectural Style Contemporary
Level or Stories 2
Additional Building Above Grade
Structure Type Cathedral Ceilings,9'+ Ceilings
New Construction N
Schools
Elementary Schools Berlin Community School
School District Berlin Borough Public Schools
Others
Senior Community No
Tax ID 05-02505-00015
Ownership Fee Simple
Security Features Security System
Acceptable Financing Conventional, VA, FHA 203(b)
Listing Terms Conventional, VA, FHA 203(b)
Financing Conventional,VA,FHA 203(b)
Read Less Info
Want to know what your home might be worth? Contact us for a FREE valuation!

Our team is ready to help you sell your home for the highest possible price ASAP

Bought with Stephen B. Clyde • RE/MAX Preferred - Marlton







