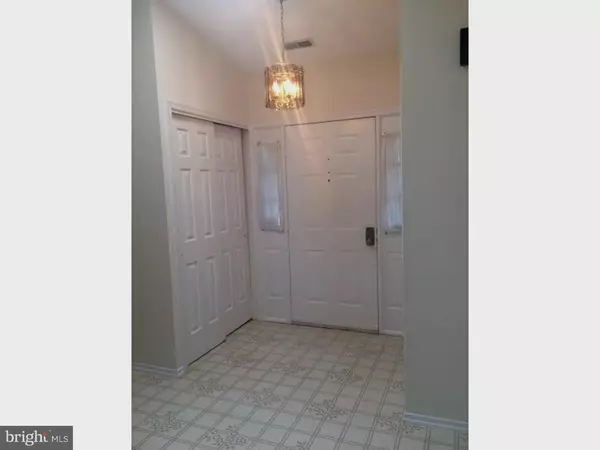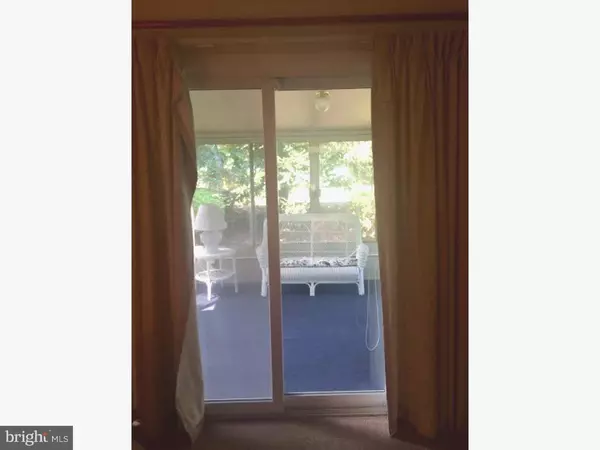$174,000
$184,000
5.4%For more information regarding the value of a property, please contact us for a free consultation.
2 Beds
2 Baths
1,415 SqFt
SOLD DATE : 09/30/2016
Key Details
Sold Price $174,000
Property Type Single Family Home
Sub Type Detached
Listing Status Sold
Purchase Type For Sale
Square Footage 1,415 sqft
Price per Sqft $122
Subdivision Homestead
MLS Listing ID 1002433052
Sold Date 09/30/16
Style Ranch/Rambler
Bedrooms 2
Full Baths 2
HOA Fees $217/mo
HOA Y/N Y
Abv Grd Liv Area 1,415
Originating Board TREND
Year Built 1985
Annual Tax Amount $4,296
Tax Year 2015
Property Description
This Devon Model home is located on a corner lot. There are no homes in the front of you and no homes on two ends! The one end is boarded by a very nice grassy area for walking. The two car garage measures 20 X 19 feet and has an inside entrance into your kitchen which has an overhead skylight and also good cabinets. The front entrance foyer also has an overhead skylight and two double sliding doors coat closets. To the left is a large living room that also opens to a 3 season sun room which is next to the grassy area. The nice size dining room is to the right of the foyer. The kitchen is large with an area for your kitchen table and chairs. Two bedrooms and two bathrooms complete the living areas. Also featured in this home is a laundry room. This home has solar panels for lower electric bills. This is A MUST SEE HOME! Buyer pays a one time capital contribution fee of $1500.00 and two months maintenance fees totaling $434.00. Schedule your appointment today!
Location
State NJ
County Burlington
Area Mansfield Twp (20318)
Zoning R-5
Rooms
Other Rooms Living Room, Dining Room, Primary Bedroom, Kitchen, Bedroom 1, Other, Attic
Interior
Interior Features Primary Bath(s), Skylight(s), Kitchen - Eat-In
Hot Water Electric
Heating Heat Pump - Electric BackUp, Forced Air
Cooling Central A/C
Flooring Fully Carpeted, Vinyl, Tile/Brick
Equipment Oven - Self Cleaning, Dishwasher, Disposal
Fireplace N
Appliance Oven - Self Cleaning, Dishwasher, Disposal
Laundry Main Floor
Exterior
Parking Features Inside Access, Garage Door Opener
Garage Spaces 4.0
Amenities Available Swimming Pool, Tennis Courts, Club House
Water Access N
Roof Type Pitched,Shingle
Accessibility None
Attached Garage 2
Total Parking Spaces 4
Garage Y
Building
Lot Description Corner, Front Yard, Rear Yard, SideYard(s)
Story 1
Foundation Slab
Sewer Public Sewer
Water Public
Architectural Style Ranch/Rambler
Level or Stories 1
Additional Building Above Grade
New Construction N
Schools
Middle Schools Northern Burlington County Regional
High Schools Northern Burlington County Regional
School District Northern Burlington Count Schools
Others
Pets Allowed Y
HOA Fee Include Pool(s),Common Area Maintenance,Lawn Maintenance,Snow Removal,Parking Fee,Health Club,Management,Bus Service,Alarm System
Senior Community Yes
Tax ID 18-00042 05-00024
Ownership Fee Simple
Security Features Security System
Acceptable Financing Conventional
Listing Terms Conventional
Financing Conventional
Pets Allowed Case by Case Basis
Read Less Info
Want to know what your home might be worth? Contact us for a FREE valuation!

Our team is ready to help you sell your home for the highest possible price ASAP

Bought with Valerie Archer Belardo • RE/MAX at Home







