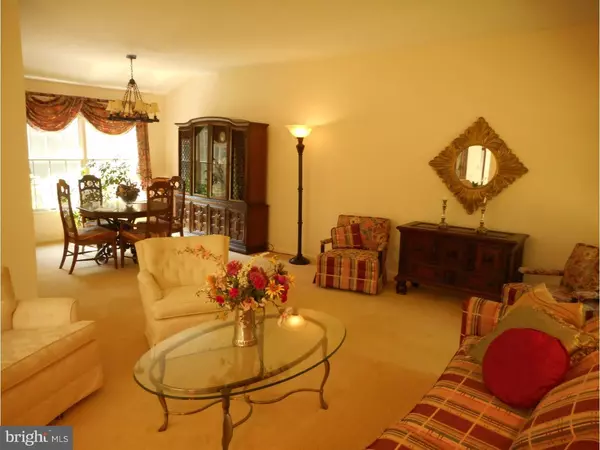$253,000
$259,000
2.3%For more information regarding the value of a property, please contact us for a free consultation.
4 Beds
2 Baths
2,442 SqFt
SOLD DATE : 09/09/2016
Key Details
Sold Price $253,000
Property Type Single Family Home
Sub Type Detached
Listing Status Sold
Purchase Type For Sale
Square Footage 2,442 sqft
Price per Sqft $103
Subdivision None Available
MLS Listing ID 1002420166
Sold Date 09/09/16
Style Traditional,Bi-level
Bedrooms 4
Full Baths 1
Half Baths 1
HOA Y/N N
Abv Grd Liv Area 2,442
Originating Board TREND
Year Built 1969
Annual Tax Amount $6,271
Tax Year 2015
Lot Size 0.689 Acres
Acres 0.69
Lot Dimensions 120X250
Property Description
Welcome to this beautifully expanded Bi-level home. The proud owners opened up the home by enlarging the gorgeous eat-in kitchen, which also enlarged the formal living room (with new windows), but the biggest feature is the warm and cozy Sunroom with radiant sunlight streaming in. The kitchen features some stainless appliances, numerous cabinets and great counter space to work on plus an added bonus of a built-in mix-master for the gourmet and/or pastry chef in your family. The Kitchen opens up to the Sunroom with its own gas fireplace. From the Sunroom step outside onto the oversized deck which opens up to the large private yard of almost 3/4 of an acre of land. There are 3 bedrooms and a full bath with a sky-light on this level as well. The Lower Level features a large family room with a wood burning fireplace, a 4th bedroom which is currently used as an office, the laundry room and plenty of storage. NOTE when the sellers remodeled they used the garage space giving more living space, however, under the new dining room, there is a large crawl space which is the remainder of the garage. The Lower Level also has a sump pump. Come see all this meticulously, cared-for home has to offer you and your family!! You will not be disappointed.
Location
State NJ
County Burlington
Area Southampton Twp (20333)
Zoning RDPL
Rooms
Other Rooms Living Room, Dining Room, Primary Bedroom, Bedroom 2, Bedroom 3, Kitchen, Family Room, Bedroom 1, Laundry, Other
Basement Full
Interior
Interior Features Skylight(s), Kitchen - Eat-In
Hot Water Natural Gas
Heating Gas
Cooling Central A/C
Flooring Fully Carpeted
Fireplaces Number 2
Equipment Dishwasher
Fireplace Y
Appliance Dishwasher
Heat Source Natural Gas
Laundry Lower Floor
Exterior
Exterior Feature Deck(s)
Garage Spaces 3.0
Water Access N
Roof Type Flat
Accessibility None
Porch Deck(s)
Total Parking Spaces 3
Garage N
Building
Lot Description Front Yard, Rear Yard
Sewer On Site Septic
Water Well
Architectural Style Traditional, Bi-level
Additional Building Above Grade
New Construction N
Others
Senior Community No
Tax ID 33-02401-00057
Ownership Fee Simple
Read Less Info
Want to know what your home might be worth? Contact us for a FREE valuation!

Our team is ready to help you sell your home for the highest possible price ASAP

Bought with Fadua Maritza M Lorge • Weichert Realtors-Burlington







