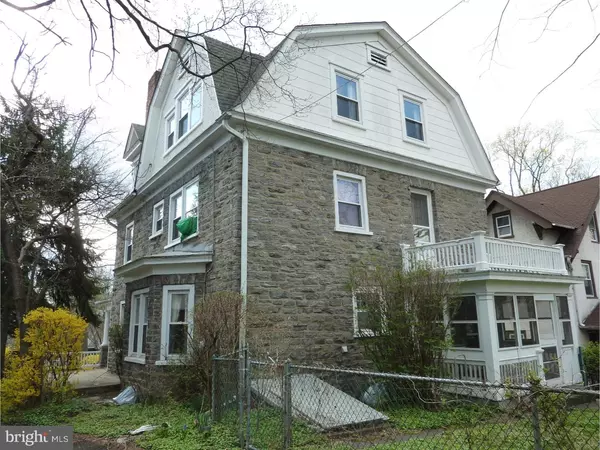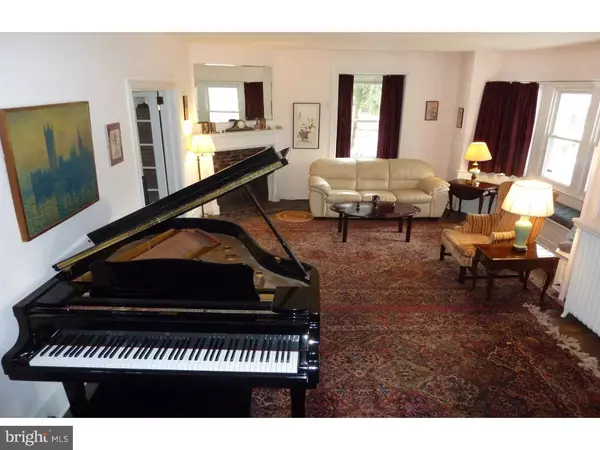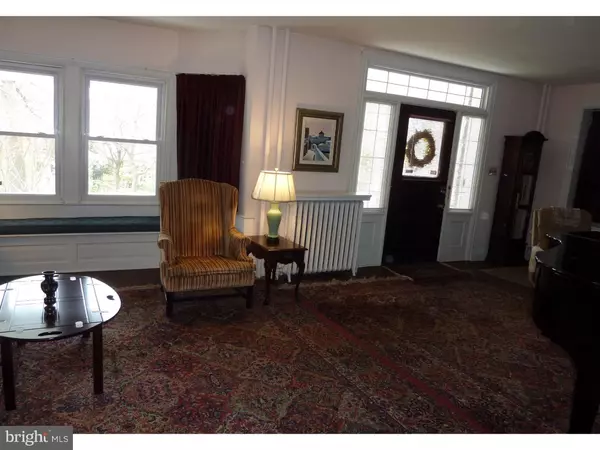$390,000
$425,000
8.2%For more information regarding the value of a property, please contact us for a free consultation.
8 Beds
4 Baths
3,099 SqFt
SOLD DATE : 08/03/2016
Key Details
Sold Price $390,000
Property Type Single Family Home
Sub Type Detached
Listing Status Sold
Purchase Type For Sale
Square Footage 3,099 sqft
Price per Sqft $125
Subdivision Benson East & Mano
MLS Listing ID 1002409052
Sold Date 08/03/16
Style Colonial
Bedrooms 8
Full Baths 2
Half Baths 2
HOA Y/N N
Abv Grd Liv Area 3,099
Originating Board TREND
Year Built 1908
Annual Tax Amount $8,256
Tax Year 2016
Lot Size 9,000 Sqft
Acres 0.21
Lot Dimensions 60
Property Description
Custom Built Home With Quality in construction is evidenced Throughout home! The Solid Ogontz Stone is the first thing noticed when pulling up, in addition to the Beautiful Elevation and Enormous Front Porch. Built in 1908 under the direction of the first occupant, a Quaker Dentist, who requested the best of what was available. The current owner who is the Second to occupy this home, has continued to Lovingly maintain this property and had many upgrades completed throughout the years! Enter the home through the Spacious Living Room which embraces the full width of the inside. The Hardwood flooring is exposed, although partially covered by Area Rugs. The Coziness continues with view of the Fireplace (non working)and the large Bumpout front Bay Window with Custom Window Seat. The Spacious Formal Dining Room is accessed through two large Glass Doors and also has a bump out bay window area. The Eat in Kitchen was just Renovated in 2015 and offers many modern Conveniences. There is also a laundry Area off the Kitchen and Outdoor Exit to a Sunroom, overlooking a Nicely Landscaped Rear Yard. The Second Floor Boasts a Rear Bedroom that has an Outdoor Exit to a Sun Deck Balcony for Relaxation and Star Gazing. There are a total of 8 Bedrooms in the Upper Levels and if you desire to have Larger Rooms, some can be combined. The Basement includes a Partially finished area (13 x 13) and a Huge unfinished area that is great for storage or hobbyists. The Exterior Features an Expansive Front Porch that wraps around to an Open Side Patio. There is also a Detached Garage and Long Driveway for Parking many cars! The landscaping has been upgraded throughout the years with a variety of flowering bushes and trees. Additional Upgrades include Vinyl Replacement Windows, High Efficiency Heater (2010), Refinished Hardwood Flooring & More !! This is not just Home for the Holidays, but Home to stay at and Enjoy for many years !!
Location
State PA
County Montgomery
Area Jenkintown Boro (10610)
Zoning B1
Rooms
Other Rooms Living Room, Dining Room, Primary Bedroom, Bedroom 2, Bedroom 3, Kitchen, Family Room, Bedroom 1, Laundry, Other
Basement Full, Outside Entrance
Interior
Interior Features Kitchen - Eat-In
Hot Water Natural Gas, S/W Changeover
Heating Gas, Hot Water, Radiator, Energy Star Heating System
Cooling Wall Unit
Flooring Wood, Vinyl
Fireplaces Number 1
Fireplaces Type Brick, Non-Functioning
Equipment Built-In Range, Dishwasher
Fireplace Y
Window Features Bay/Bow,Energy Efficient
Appliance Built-In Range, Dishwasher
Heat Source Natural Gas
Laundry Main Floor
Exterior
Exterior Feature Patio(s), Porch(es), Balcony
Garage Spaces 5.0
Fence Other
Utilities Available Cable TV
Water Access N
Roof Type Pitched,Shingle
Accessibility None
Porch Patio(s), Porch(es), Balcony
Total Parking Spaces 5
Garage Y
Building
Lot Description Level, Front Yard, Rear Yard, SideYard(s)
Story 3+
Foundation Stone
Sewer Public Sewer
Water Public
Architectural Style Colonial
Level or Stories 3+
Additional Building Above Grade
Structure Type 9'+ Ceilings
New Construction N
Schools
Elementary Schools Jenkintown
Middle Schools Jenkintown Middle School
High Schools Jenkintown Middle School
School District Jenkintown
Others
Senior Community No
Tax ID 10-00-05244-002
Ownership Fee Simple
Security Features Security System
Acceptable Financing Conventional, VA, FHA 203(b)
Listing Terms Conventional, VA, FHA 203(b)
Financing Conventional,VA,FHA 203(b)
Read Less Info
Want to know what your home might be worth? Contact us for a FREE valuation!

Our team is ready to help you sell your home for the highest possible price ASAP

Bought with Casey R Lebarron • RE/MAX Advantage-Fairless Hills







