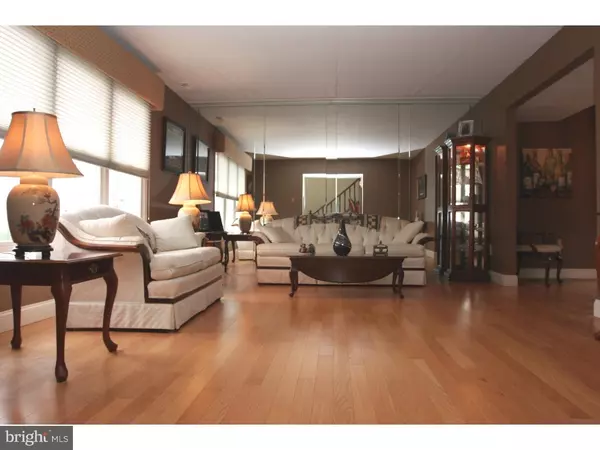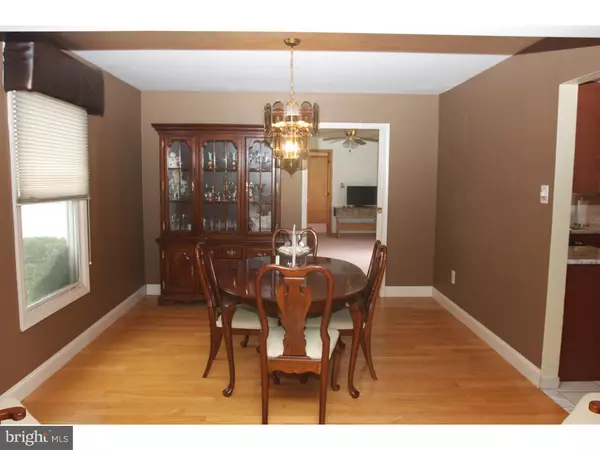$289,900
$289,900
For more information regarding the value of a property, please contact us for a free consultation.
5 Beds
4 Baths
3,050 SqFt
SOLD DATE : 06/03/2016
Key Details
Sold Price $289,900
Property Type Single Family Home
Sub Type Detached
Listing Status Sold
Purchase Type For Sale
Square Footage 3,050 sqft
Price per Sqft $95
Subdivision Twin Ponds
MLS Listing ID 1002397304
Sold Date 06/03/16
Style Colonial
Bedrooms 5
Full Baths 3
Half Baths 1
HOA Y/N N
Abv Grd Liv Area 3,050
Originating Board TREND
Year Built 1987
Annual Tax Amount $9,358
Tax Year 2015
Lot Dimensions 80X186
Property Description
Immaculate 2 Story Expanded Esquire Model w/Separate In-Law Suite with its own Electric, HVAC and Hot Water Heater Boasting its own LIVING ROOM,FULL BATH,KITCHEN and BEDROOM. 2 Story FOYER has Newer Arched Custom Window,Newer Ceramic Tile Floor,Upgrad W/W Carpeting up the Stairs & Chandelier. NEW REMODELED EAT IN KITCHEN has Newer 16x16 Ceramic Tile Floor,New Upgraded Maple Cabinets w/Soft Close Drawers,Center Island w/Upgraded Granite Counter Top,Upgraded Granite Counter Tops,Stainless Steel Deep Under Mount Sink,Soap Dispenser,Pull out Faucet,Stone Back Splash,Stainless Steel 5 Burner Gas Range & Dishwasher,GE Microwave,Upgraded Chandelier and Recessed Lighting. EXTENDED FAMILY ROOM has Newer Laminate Floor,Brick Wall to Wall Gas F/P,Newer Ceiling Fan,Recessed Lighting and Sliding Glass Door Leading to a Large Fenced in back Yard w/37'x14' concrete Patio. FORMAL LIVING & DINING ROOM has Newer Hardwood Floor & 5 1/4" Baseboards. HUGE MASTER SUITE has Newer W/W Carpeting,Recessed Lighting,Newer Ceiling Fan,Walk-In Closet and Additional Closet. 2nd BEDROOM has New Upgraded W/W Carpeting,2 Large Closets,Recessed Lighting & Newer Ceiling Fan. 3rd BEDROOM has W/W Carpeting,Large Closet,Newer Ceiling Fan & Recessed Lighting. 4th Bedroom has Large Closet,Recessed Lighting,Newer Laminate Floor & Ceiling Fan. MASTER BATH has Newer Ceramic Tile Floor,New Shower w/Ceramic Tile Surround and Doors,Garden Tub w/Ceramic Tile Surround,New Light Fixture,Double Vanity w/New Vanity Tops and Faucets & Mirror w/2 Medicine Cabinets. Full BATH has Newer Vinyl Floor,Light Fixture,Tub/Shower,Shower Head,Faucet,Mirror w/Medicine Cabinet & Double Wood Vanity w/Faucets. HALF BATH has Newer 16x16 Ceramic Tile Floor,Vanity Top and Faucet,Toilet,Mirror and Light. OTHER INCLUSION are Pull Down Attic Stairs,2 Sheds,Sprinkler System in Front,Fenced in Yard,Capped Trim,Newer Roof,Newer Outside Central Air Unit,Newer Hot Water Heater and Much More!
Location
State NJ
County Gloucester
Area Washington Twp (20818)
Zoning PR2
Rooms
Other Rooms Living Room, Dining Room, Primary Bedroom, Bedroom 2, Bedroom 3, Kitchen, Family Room, Bedroom 1, In-Law/auPair/Suite, Laundry, Other
Interior
Interior Features Primary Bath(s), Kitchen - Island, Butlers Pantry, Ceiling Fan(s), Kitchen - Eat-In
Hot Water Natural Gas
Heating Gas, Forced Air
Cooling Central A/C
Flooring Fully Carpeted, Vinyl, Tile/Brick
Fireplaces Number 1
Fireplaces Type Brick, Gas/Propane
Equipment Built-In Range, Oven - Self Cleaning, Dishwasher, Disposal
Fireplace Y
Appliance Built-In Range, Oven - Self Cleaning, Dishwasher, Disposal
Heat Source Natural Gas
Laundry Main Floor
Exterior
Exterior Feature Patio(s), Porch(es)
Parking Features Garage Door Opener
Garage Spaces 5.0
Fence Other
Utilities Available Cable TV
Water Access N
Roof Type Shingle
Accessibility None
Porch Patio(s), Porch(es)
Attached Garage 2
Total Parking Spaces 5
Garage Y
Building
Lot Description Flag, Level
Story 2
Sewer Public Sewer
Water Public
Architectural Style Colonial
Level or Stories 2
Additional Building Above Grade
New Construction N
Others
Senior Community No
Tax ID 18-00080 04-00122
Ownership Fee Simple
Acceptable Financing Conventional, VA, FHA 203(b)
Listing Terms Conventional, VA, FHA 203(b)
Financing Conventional,VA,FHA 203(b)
Read Less Info
Want to know what your home might be worth? Contact us for a FREE valuation!

Our team is ready to help you sell your home for the highest possible price ASAP

Bought with Cheryl M Dare • Keller Williams Realty - Washington Township







