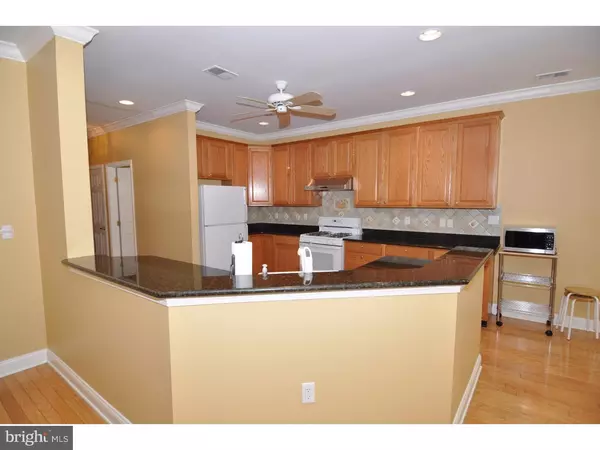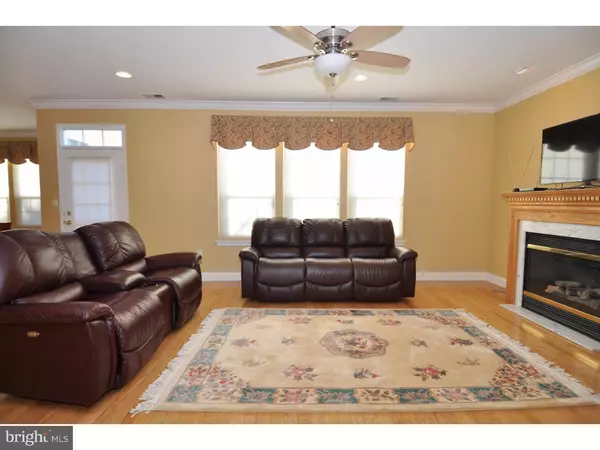$313,000
$319,800
2.1%For more information regarding the value of a property, please contact us for a free consultation.
3 Beds
2 Baths
1,943 SqFt
SOLD DATE : 07/12/2016
Key Details
Sold Price $313,000
Property Type Single Family Home
Sub Type Detached
Listing Status Sold
Purchase Type For Sale
Square Footage 1,943 sqft
Price per Sqft $161
Subdivision Four Seasons
MLS Listing ID 1002386990
Sold Date 07/12/16
Style Ranch/Rambler
Bedrooms 3
Full Baths 2
HOA Fees $239/mo
HOA Y/N Y
Abv Grd Liv Area 1,943
Originating Board TREND
Year Built 2003
Annual Tax Amount $6,407
Tax Year 2015
Lot Size 7,770 Sqft
Acres 0.18
Lot Dimensions 63X115
Property Description
Well maintained and upgraded Alderwood Model in Four Seasons in Mansfield. This model can be used for a 2 bedroom with office or a 3 bedroom home with two full baths. Enter in the double entry foyer with open floor plan. Features great room with marbled gas fireplace, kitchen with side nook, laundry room and 2 car garage. The seller gas upgraded flooring throughout including hardwood floors in all rooms except ceramic tile in kitchen and baths. Additional amenities include crown moldings, recessed lights, Jacuzzi tub, air cleaner and insulated and painted garage. The kitchen has 42 inch cabinets and granite counter tops, high efficiency kitchen vent for cooking. The rear of the home offers a brick patio with ability to grill directly connected to the gas line and within close proximity to the clubhouse. Additional upgrades include triple pane windows, newer window blends and treatments and hardwood floors.
Location
State NJ
County Burlington
Area Mansfield Twp (20318)
Zoning R-1
Rooms
Other Rooms Living Room, Dining Room, Primary Bedroom, Bedroom 2, Kitchen, Bedroom 1, Laundry, Other, Attic
Interior
Interior Features Primary Bath(s), Kitchen - Island, Butlers Pantry, Ceiling Fan(s), Sprinkler System, Air Filter System, Stall Shower, Kitchen - Eat-In
Hot Water Natural Gas
Heating Gas, Forced Air
Cooling Central A/C
Flooring Fully Carpeted, Tile/Brick
Fireplaces Number 1
Fireplaces Type Gas/Propane
Equipment Built-In Range, Dishwasher, Refrigerator
Fireplace Y
Window Features Bay/Bow
Appliance Built-In Range, Dishwasher, Refrigerator
Heat Source Natural Gas
Laundry Main Floor
Exterior
Exterior Feature Patio(s), Porch(es)
Parking Features Inside Access, Garage Door Opener
Garage Spaces 4.0
Utilities Available Cable TV
Amenities Available Swimming Pool, Tennis Courts, Club House
Water Access N
Roof Type Pitched,Shingle
Accessibility None
Porch Patio(s), Porch(es)
Attached Garage 2
Total Parking Spaces 4
Garage Y
Building
Lot Description Front Yard, Rear Yard, SideYard(s)
Story 1
Foundation Slab
Sewer Public Sewer
Water Public
Architectural Style Ranch/Rambler
Level or Stories 1
Additional Building Above Grade
Structure Type 9'+ Ceilings
New Construction N
Schools
School District Northern Burlington Count Schools
Others
HOA Fee Include Pool(s),Common Area Maintenance,Lawn Maintenance,Snow Removal,Trash
Senior Community Yes
Tax ID 18-00023 04-00081
Ownership Fee Simple
Acceptable Financing Conventional, VA, FHA 203(b)
Listing Terms Conventional, VA, FHA 203(b)
Financing Conventional,VA,FHA 203(b)
Read Less Info
Want to know what your home might be worth? Contact us for a FREE valuation!

Our team is ready to help you sell your home for the highest possible price ASAP

Bought with Pamela J Bless • RE/MAX Tri County







