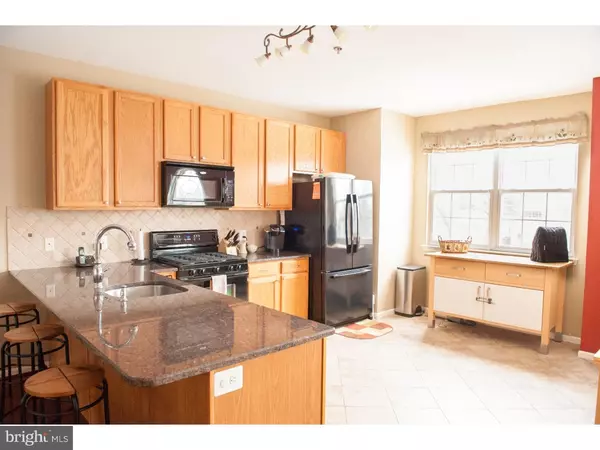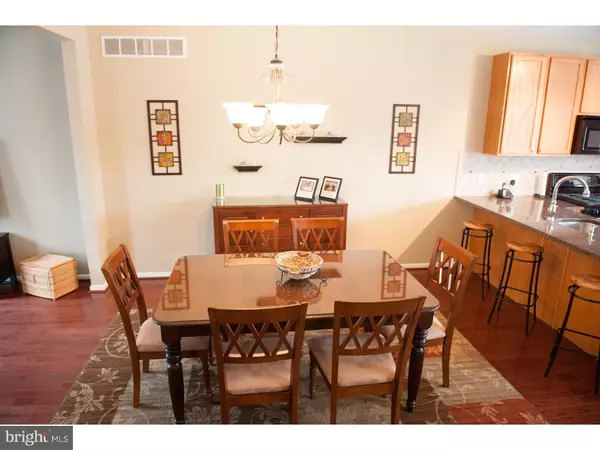$385,000
$399,900
3.7%For more information regarding the value of a property, please contact us for a free consultation.
4 Beds
4 Baths
2,538 SqFt
SOLD DATE : 05/20/2016
Key Details
Sold Price $385,000
Property Type Townhouse
Sub Type Interior Row/Townhouse
Listing Status Sold
Purchase Type For Sale
Square Footage 2,538 sqft
Price per Sqft $151
Subdivision None Available
MLS Listing ID 1002381838
Sold Date 05/20/16
Style Colonial
Bedrooms 4
Full Baths 2
Half Baths 2
HOA Fees $110/mo
HOA Y/N Y
Abv Grd Liv Area 2,538
Originating Board TREND
Year Built 2002
Annual Tax Amount $5,106
Tax Year 2016
Lot Size 4,348 Sqft
Acres 0.1
Lot Dimensions 36
Property Description
You will not want to miss this beautiful & spacious, end unit, 4 bedroom town home located in the community of Woodhill in lovely Conshohocken! Enter into the sunlit foyer with vaulted ceilings and gorgeous hardwood floors. Ascend the stair case to find yourself on the main floor of this 3 level home! The hardwood flooring continues through the living and dining room and then transforms into cool ceramic tile in the oversized, eat in kitchen. Additionally, the kitchen offers a wrap around counter,ample cabinet and storage space, granite counter tops, tile back splash, 5 burner stove and built in microwave over range. As you turn back, admire the open floor plan leading from the dining room into the bright living room with gas fireplace and elegant sliding doors leading out to the expanded, composite deck overlooking the back yard. Upstairs you will find 3 bedrooms, a laundry area and a hall bath with ceramic tile floor, updated fixtures and new vanity sink. The master bedroom has w/w carpets, lots of natural sunlight, walk in closet and an updated master bath with large soaking tub, new double sink vanity, separate shower stall and ceramic tile floors. The other 2 bedrooms on this floor are good size and feature w/w carpets and custom room darkening blinds. On the 3rd level you will find the charming 4th bedroom which could also be a playroom, office or both! This room also features w/w carpets and lots of closet and storage space! This home has a finished basement which is wired for surround sound, has a corner dry bar with built in wine fridge, recessed lighting and offers walk out access to the yard. If all this isn't enticing enough, this home also features a large 1 car garage, a Trane high efficiency HVAC system with whole home humidifier, pantry, 6 panel doors t/o and a double driveway that accommodates up to 3 cars! Conveniently located near transportation, shopping and major roadways. Schedule your showing today!! Showings will officially begin after Open House on Saturday, February 13th.
Location
State PA
County Montgomery
Area Plymouth Twp (10649)
Zoning D
Rooms
Other Rooms Living Room, Dining Room, Primary Bedroom, Bedroom 2, Bedroom 3, Kitchen, Family Room, Bedroom 1
Basement Full, Fully Finished
Interior
Interior Features Primary Bath(s), Ceiling Fan(s), Sprinkler System, Air Filter System, Wet/Dry Bar, Stall Shower, Kitchen - Eat-In
Hot Water Natural Gas
Heating Gas
Cooling Central A/C
Flooring Wood, Fully Carpeted, Tile/Brick
Fireplaces Number 1
Fireplaces Type Gas/Propane
Equipment Dishwasher, Disposal, Built-In Microwave
Fireplace Y
Appliance Dishwasher, Disposal, Built-In Microwave
Heat Source Natural Gas
Laundry Upper Floor
Exterior
Exterior Feature Deck(s)
Garage Spaces 4.0
Water Access N
Accessibility None
Porch Deck(s)
Attached Garage 1
Total Parking Spaces 4
Garage Y
Building
Lot Description Rear Yard, SideYard(s)
Story 3+
Sewer Public Sewer
Water Public
Architectural Style Colonial
Level or Stories 3+
Additional Building Above Grade
Structure Type 9'+ Ceilings
New Construction N
Schools
School District Colonial
Others
HOA Fee Include Common Area Maintenance,Snow Removal,Trash
Senior Community No
Tax ID 49-00-13096-175
Ownership Fee Simple
Read Less Info
Want to know what your home might be worth? Contact us for a FREE valuation!

Our team is ready to help you sell your home for the highest possible price ASAP

Bought with Ernest L Facchine III • Keller Williams Real Estate-Conshohocken







