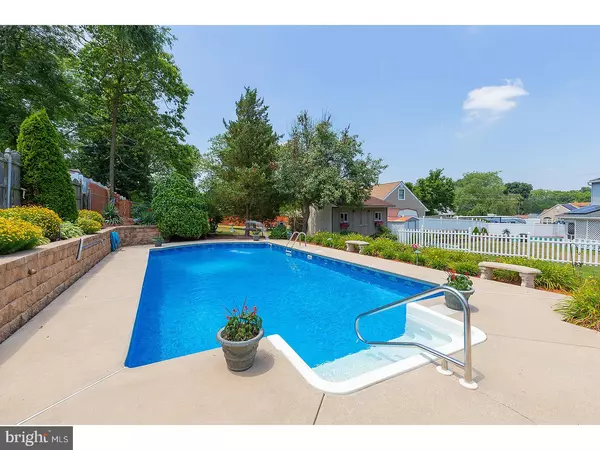$212,500
$209,900
1.2%For more information regarding the value of a property, please contact us for a free consultation.
3 Beds
2 Baths
1,656 SqFt
SOLD DATE : 08/31/2018
Key Details
Sold Price $212,500
Property Type Single Family Home
Sub Type Detached
Listing Status Sold
Purchase Type For Sale
Square Footage 1,656 sqft
Price per Sqft $128
Subdivision Oak Valley
MLS Listing ID 1001979652
Sold Date 08/31/18
Style Cape Cod
Bedrooms 3
Full Baths 2
HOA Y/N N
Abv Grd Liv Area 1,656
Originating Board TREND
Year Built 1956
Annual Tax Amount $5,408
Tax Year 2017
Lot Size 8,712 Sqft
Acres 0.2
Lot Dimensions 67X117
Property Description
Don't miss out on this totally updated 3 bedroom, 2 full bath expanded cape situated on a professionally landscaped property which is a breeze to maintain with the irrigation system. These Hot summer days are no match for this home with its refreshing 16x36 in-ground pool and multiple patio areas. Perfect setup to host those Summer time BBQs. The Seller recently installed a newer pool liner and a brand new filter and pump. This back yard Oasis features EP Henry retaining walls with Beautiful Gardens with scenic landscaped night lighting. The Pool area features a separate Patio area with a Gazebo to keep you out of the sun while relaxing around the pool during those Hot Summer days. The rear yard also features a spacious storage shed, additional flag stone patio area with a 5 person hot tub. A great spot to relax after a tough day at work all year round. Step inside to this totally open floor plan that features a spacious living room with open staircase to the 2nd floor, updated front door, bay window and beautiful hardwood floors that flows throughout most of the first floor. This area opens to the newer kitchen with newer cherry cabinetry as well as under and over the cabinet lighting. There are also beautiful granite counters with undermount sink, tile floors and granite top breakfast bar. This area opens to the family room that is highlighted by a cozy warm fireplace that was converted to gas logs for cleaned enjoyment. Perfect spot to snuggle up to on those cold winter days. This area also features oak hardwood floor and a slider out to the rear yard patio and pool area. The 1st floor also features a bedroom with oak hardwood floors and a ceramic tile full bath. The 2nd floor features 2 very large 16x15 bedrooms with circle top Pella windows, 16 foot long closets in each of the bedrooms as well as new carpeting. These dream closets also feature additional eve storage access areas behind each closet. The main bedroom features a modern wall fireplace with hook up for a wall mount for a TV above. The 2nd full bath is conveniently located between both bedrooms. Featured upgrades include newer central air, newer hot water heater, newer remodeled kitchen, replacement windows, some newer carpeting, newer pool liner, new filter and motor for pool. The property is conveniently located near shopping, schools, restaurants and Route 55 and Route 295 to be in the City, Jersey shore or Delaware all within minutes.
Location
State NJ
County Gloucester
Area Deptford Twp (20802)
Zoning RESID
Rooms
Other Rooms Living Room, Primary Bedroom, Bedroom 2, Kitchen, Family Room, Bedroom 1, Laundry, Attic
Interior
Interior Features Ceiling Fan(s), Stall Shower, Breakfast Area
Hot Water Natural Gas
Heating Gas, Forced Air
Cooling Central A/C
Flooring Wood, Fully Carpeted, Tile/Brick
Fireplaces Number 1
Fireplaces Type Stone, Gas/Propane
Equipment Oven - Self Cleaning, Dishwasher, Trash Compactor, Built-In Microwave
Fireplace Y
Window Features Bay/Bow,Energy Efficient,Replacement
Appliance Oven - Self Cleaning, Dishwasher, Trash Compactor, Built-In Microwave
Heat Source Natural Gas
Laundry Main Floor
Exterior
Exterior Feature Patio(s)
Garage Spaces 3.0
Fence Other
Pool In Ground
Utilities Available Cable TV
Water Access N
Roof Type Pitched,Shingle
Accessibility None
Porch Patio(s)
Total Parking Spaces 3
Garage N
Building
Lot Description Irregular, Level, Open, Front Yard, Rear Yard, SideYard(s)
Story 1.5
Sewer Public Sewer
Water Public
Architectural Style Cape Cod
Level or Stories 1.5
Additional Building Above Grade
New Construction N
Schools
Elementary Schools Oak Valley
Middle Schools Monongahela
High Schools Deptford Township
School District Deptford Township Public Schools
Others
Senior Community No
Tax ID 02-00536-00020
Ownership Fee Simple
Security Features Security System
Acceptable Financing Conventional, VA, FHA 203(b)
Listing Terms Conventional, VA, FHA 203(b)
Financing Conventional,VA,FHA 203(b)
Read Less Info
Want to know what your home might be worth? Contact us for a FREE valuation!

Our team is ready to help you sell your home for the highest possible price ASAP

Bought with Joseph R Lamb • Lamb Realty







