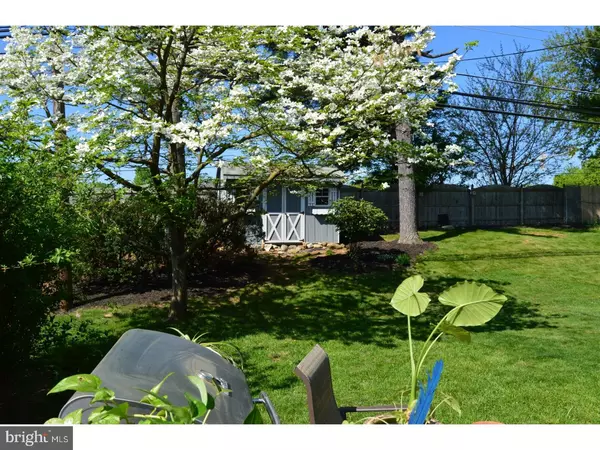$320,000
$324,900
1.5%For more information regarding the value of a property, please contact us for a free consultation.
3 Beds
3 Baths
1,894 SqFt
SOLD DATE : 08/27/2018
Key Details
Sold Price $320,000
Property Type Single Family Home
Sub Type Detached
Listing Status Sold
Purchase Type For Sale
Square Footage 1,894 sqft
Price per Sqft $168
Subdivision Twin Oaks
MLS Listing ID 1001916394
Sold Date 08/27/18
Style Colonial
Bedrooms 3
Full Baths 2
Half Baths 1
HOA Y/N N
Abv Grd Liv Area 1,894
Originating Board TREND
Year Built 1958
Annual Tax Amount $4,943
Tax Year 2018
Lot Size 8,400 Sqft
Acres 0.19
Lot Dimensions 70X120
Property Description
The home you have been waiting for in Twin Oaks! This beautiful 2-story Colonial has so much to offer and is in a great location! Enjoy the updated eat-in kitchen with beautiful Oak Cabinets, Stainless Steel appliances including electric range, dishwasher, built-in microwave and side-by-side refrigerator with exterior ice and water dispenser. This kitchen has plenty of natural lighting and overlooks the wonderful fenced-in back yard. Expansive formal living room with wood-burning brick fireplace, hardwood flooring and sliding glass door that exits to the great covered back porch. Formal dining room with hardwood flooring. Off of the kitchen is the family room with a vaulted ceiling and large bow window which leads to the wonderful mud-room. Everyone always needs extra space and this room offers plenty. First floor laundry with matching Whirlpool front-loader washer and dryer and updated powder room finishes the first floor. Upstairs you will enjoy the nice-sized master bedroom with two closets, laminate hardwood flooring and an updated full bath with shower stall. Two additional carpeted bedrooms, updated hall bath and pull-down attic access. Large fenced-in backyard offers so much including a covered back porch, small patio, shed and plenty of mature trees and perennials. New vinyl siding in 2010. A/C 2012. Boiler 2014. New driveway in 2018 and new sidewalks in 2018. Fun wall colors. Move right in! Close to shopping and all major highways.
Location
State PA
County Bucks
Area Middletown Twp (10122)
Zoning R2
Rooms
Other Rooms Living Room, Dining Room, Primary Bedroom, Bedroom 2, Kitchen, Family Room, Bedroom 1, Other
Interior
Interior Features Primary Bath(s), Ceiling Fan(s), Stall Shower, Kitchen - Eat-In
Hot Water S/W Changeover
Heating Oil, Baseboard
Cooling Central A/C
Flooring Wood, Fully Carpeted, Vinyl, Tile/Brick
Fireplaces Number 1
Fireplaces Type Brick
Equipment Built-In Range, Oven - Self Cleaning, Dishwasher, Built-In Microwave
Fireplace Y
Appliance Built-In Range, Oven - Self Cleaning, Dishwasher, Built-In Microwave
Heat Source Oil
Laundry Main Floor
Exterior
Exterior Feature Porch(es)
Garage Spaces 3.0
Fence Other
Utilities Available Cable TV
Water Access N
Roof Type Shingle
Accessibility None
Porch Porch(es)
Total Parking Spaces 3
Garage N
Building
Lot Description Level, Front Yard, Rear Yard
Story 2
Sewer Public Sewer
Water Public
Architectural Style Colonial
Level or Stories 2
Additional Building Above Grade
New Construction N
Schools
Elementary Schools Buck
Middle Schools Maple Point
High Schools Neshaminy
School District Neshaminy
Others
Senior Community No
Tax ID 22-048-044
Ownership Fee Simple
Security Features Security System
Acceptable Financing Conventional, VA, FHA 203(b)
Listing Terms Conventional, VA, FHA 203(b)
Financing Conventional,VA,FHA 203(b)
Read Less Info
Want to know what your home might be worth? Contact us for a FREE valuation!

Our team is ready to help you sell your home for the highest possible price ASAP

Bought with Jill Babnew • Keller Williams Real Estate-Langhorne







