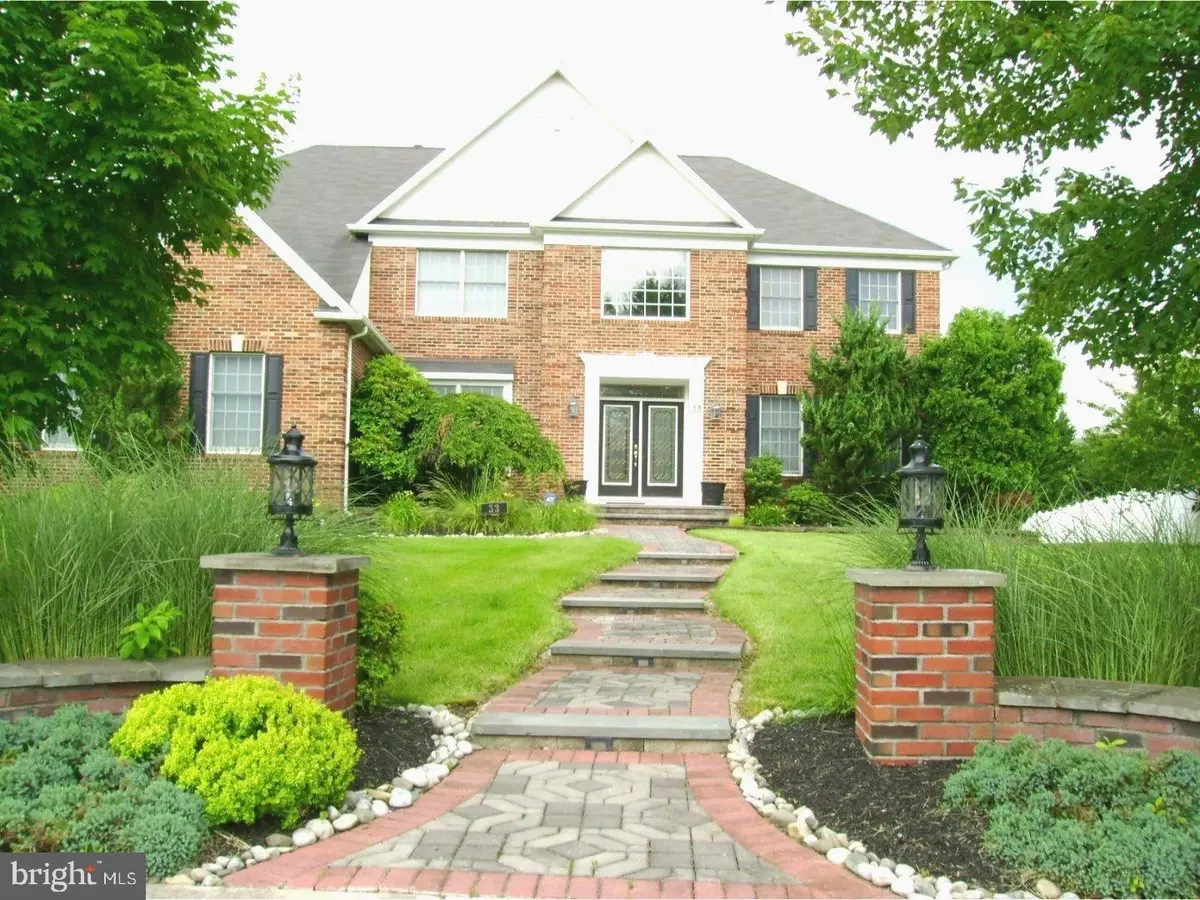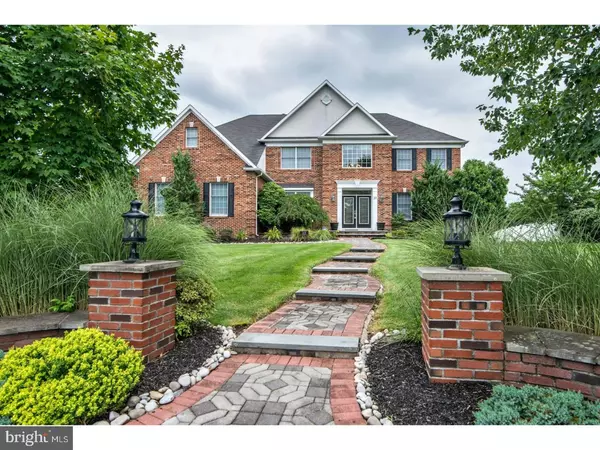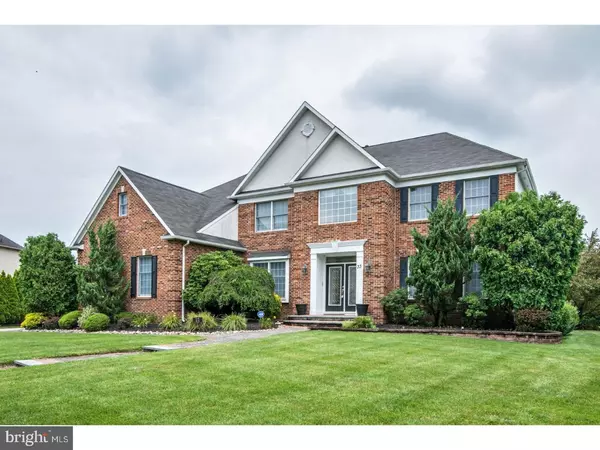$463,000
$480,000
3.5%For more information regarding the value of a property, please contact us for a free consultation.
4 Beds
5 Baths
3,836 SqFt
SOLD DATE : 08/24/2018
Key Details
Sold Price $463,000
Property Type Single Family Home
Sub Type Detached
Listing Status Sold
Purchase Type For Sale
Square Footage 3,836 sqft
Price per Sqft $120
Subdivision Crofton Run
MLS Listing ID 1001928686
Sold Date 08/24/18
Style Colonial
Bedrooms 4
Full Baths 4
Half Baths 1
HOA Y/N N
Abv Grd Liv Area 3,836
Originating Board TREND
Year Built 2000
Annual Tax Amount $15,695
Tax Year 2017
Lot Size 0.500 Acres
Acres 0.5
Lot Dimensions 81X252
Property Description
Welcome Home ! This desirable Crofton Run home located in prestigious Washington Twp. is now available to tour. There's something here for everyone. You'll enjoy arriving home to meticulous manicured grounds with true colonial curb appeal stylings. EP Henry pavers with a lighted stairway to your front door, intercom system, expanded drive-way, and 3-Car garage. Your entry is breath-taking with a 2-story foyer and a spectacular center hall stair case that lead to four/4 generous sized bedrooms and 3 of 4.5 well appointed baths. The Master bedroom has double-door entry, soaring ceiling, a large sitting area, 20X12 walk-in closet, connecting master bath with dual sinks, jetted garden tub, expanded shower, linen closet. A second bedroom also has an in-suite full bath with walk-in closet and all have plush carpeting, ceiling fans and neutral d cor. Head down to the kitchen using the rear staircase and be impressed by the 42-inch cabinet, granite counter tops, stone backsplash, large center island with seating, breakfast nook, pantry and more. The first floor is complete with a spacious formal living room, dining room, office/study, laundry room and family room with vaulted ceiling, gorgeous stone surround gas fireplace and light filtering windows. The details are chilling. The home features a full finished basement with a 4th full bath, built-in bar, game room, pool table area, possible 5th bedroom, 3-walk-in storage areas. Everyone will enjoy the out-door living space with a sizable EP Henry patio with column lighting, separate and spacious deck, large shed, an 8-zone sprinkler system serviced by well water. The home has an alarm system and dual zone HVAC system. This is your next step if you're looking for quality, convenience, and accessibility. Reserve your appointment today.
Location
State NJ
County Gloucester
Area Washington Twp (20818)
Zoning R
Rooms
Other Rooms Living Room, Dining Room, Primary Bedroom, Bedroom 2, Bedroom 3, Kitchen, Family Room, Bedroom 1, Laundry, Other, Attic
Basement Full, Fully Finished
Interior
Interior Features Primary Bath(s), Kitchen - Island, Butlers Pantry, Ceiling Fan(s), Sprinkler System, Intercom, Stall Shower, Kitchen - Eat-In
Hot Water Natural Gas
Heating Gas, Forced Air
Cooling Central A/C
Flooring Wood, Fully Carpeted, Tile/Brick
Fireplaces Number 1
Fireplaces Type Stone
Equipment Oven - Self Cleaning, Dishwasher, Disposal
Fireplace Y
Appliance Oven - Self Cleaning, Dishwasher, Disposal
Heat Source Natural Gas
Laundry Main Floor
Exterior
Exterior Feature Deck(s), Patio(s)
Parking Features Garage Door Opener, Oversized
Garage Spaces 6.0
Utilities Available Cable TV
Water Access N
Accessibility None
Porch Deck(s), Patio(s)
Attached Garage 3
Total Parking Spaces 6
Garage Y
Building
Story 2
Sewer Public Sewer
Water Public
Architectural Style Colonial
Level or Stories 2
Additional Building Above Grade
Structure Type Cathedral Ceilings,9'+ Ceilings,High
New Construction N
Others
Senior Community No
Tax ID 18-00086 10-00005
Ownership Fee Simple
Security Features Security System
Read Less Info
Want to know what your home might be worth? Contact us for a FREE valuation!

Our team is ready to help you sell your home for the highest possible price ASAP

Bought with Steven Kempton • RE/MAX Community-Williamstown







