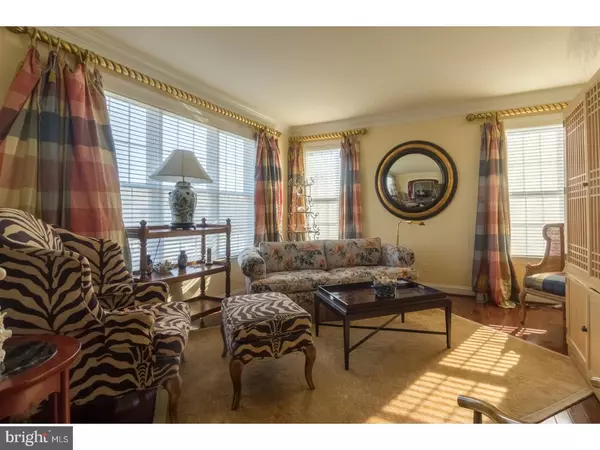$690,000
$699,900
1.4%For more information regarding the value of a property, please contact us for a free consultation.
4 Beds
5 Baths
5,513 SqFt
SOLD DATE : 07/31/2018
Key Details
Sold Price $690,000
Property Type Single Family Home
Sub Type Detached
Listing Status Sold
Purchase Type For Sale
Square Footage 5,513 sqft
Price per Sqft $125
Subdivision Stonecroft
MLS Listing ID 1001577908
Sold Date 07/31/18
Style Traditional
Bedrooms 4
Full Baths 3
Half Baths 2
HOA Fees $41/ann
HOA Y/N Y
Abv Grd Liv Area 5,513
Originating Board TREND
Year Built 2003
Annual Tax Amount $12,557
Tax Year 2018
Lot Size 0.689 Acres
Acres 0.69
Lot Dimensions 0X0
Property Description
Spectacular home in the 33 Estate Stonecroft community of Chester Springs, where nearly 2/3 of the land is dedicated to conservation space. The home is beautifully designed and built with excellent craftsmanship and attention to detail. Enter into an impressive two-story grand foyer which leads to an open floor plan with high ceilings wonderful for entertaining and gracious living. Beautiful hardwood floors throughout the first floor give it an elegant feel. East-west exposure allows ample natural light to stream into the home and highlight the built-in china cabinets, crown moldings, tray ceilings, wainscoting, coffered ceilings, built-in bookshelves, two fireplaces (FR & MBR), marble flooring in the large powder room and the many, many other upgrades which make this a stunning home. Tucked away is an executive office with a private view into the backyard. The gourmet kitchen has everything for your culinary enjoyment with granite countertops, a large island with 2nd sink, built-in microwave and Sub-Zero refrigerator, Wolf oven w/ warmer and Wolf 6-burner stove, butler's pantry, marble-top bar equipped w/ copper sink & wine refrigerator and a large entrance leading to the deck for outside entertaining and backyard for enjoying gorgeous sunsets. Adjacent to the kitchen is the second powder room and mudroom which connects the home to the spacious three-car garage. Upstairs laundry room equipped w/ Bosch washing machine and dryer. The sunken family room is bright & airy, complete with 2nd deck entrance, Palladian and transom windows centered around the fireplace, With more than 5,000 square feet, every room is spacious & open w/ plenty of room for everyone. The Master Suite is truly a luxurious hideaway w/ two walk-in closets, sitting room separated by an inviting fireplace, spa-like Master Bath with marble floors and counters, his and hers separate vanities, jacuzzi tub, along with beautiful private views; the perfect place to leave your worries behind! Walk out, Daylight unfinished basement is roughed in for a bathroom and additional fireplace. This spectacular home is turnkey, elegant, and located in close proximity to major highways, schools, PA Turnpike, local shopping, eateries and entertainment.
Location
State PA
County Chester
Area West Vincent Twp (10325)
Zoning R2
Direction Southeast
Rooms
Other Rooms Living Room, Dining Room, Primary Bedroom, Bedroom 2, Bedroom 3, Kitchen, Family Room, Bedroom 1, Other
Basement Full, Unfinished
Interior
Interior Features Primary Bath(s), Kitchen - Island, Butlers Pantry, Ceiling Fan(s), Dining Area
Hot Water Natural Gas
Heating Gas, Forced Air
Cooling Central A/C
Flooring Wood, Fully Carpeted, Tile/Brick
Fireplaces Number 1
Equipment Cooktop, Built-In Range, Oven - Wall, Dishwasher, Refrigerator, Built-In Microwave
Fireplace Y
Window Features Bay/Bow
Appliance Cooktop, Built-In Range, Oven - Wall, Dishwasher, Refrigerator, Built-In Microwave
Heat Source Natural Gas
Laundry Upper Floor
Exterior
Exterior Feature Deck(s), Porch(es)
Garage Spaces 6.0
Water Access N
Accessibility None
Porch Deck(s), Porch(es)
Attached Garage 3
Total Parking Spaces 6
Garage Y
Building
Story 2
Sewer Community Septic Tank, Private Septic Tank
Water Well
Architectural Style Traditional
Level or Stories 2
Additional Building Above Grade
Structure Type Cathedral Ceilings,9'+ Ceilings
New Construction N
Schools
Elementary Schools West Vincent
Middle Schools Owen J Roberts
High Schools Owen J Roberts
School District Owen J Roberts
Others
Senior Community No
Tax ID 25-08 -0056
Ownership Fee Simple
Security Features Security System
Read Less Info
Want to know what your home might be worth? Contact us for a FREE valuation!

Our team is ready to help you sell your home for the highest possible price ASAP

Bought with Meghan E McGarrigle • RE/MAX Main Line-Paoli







