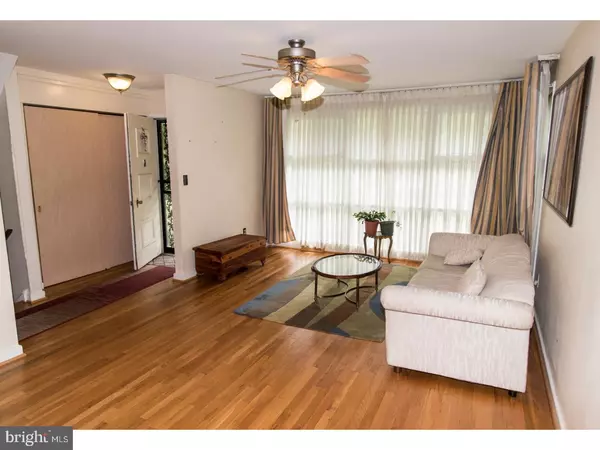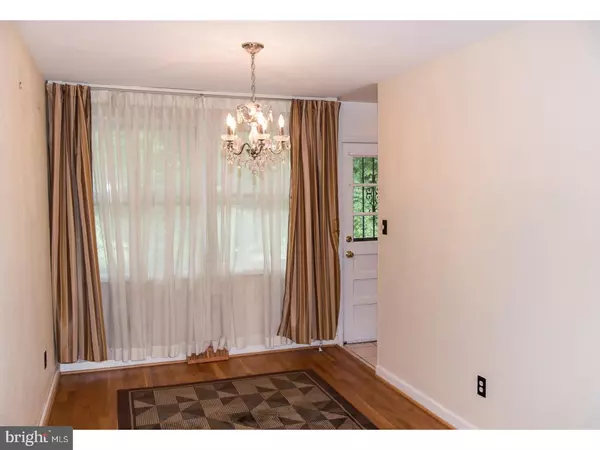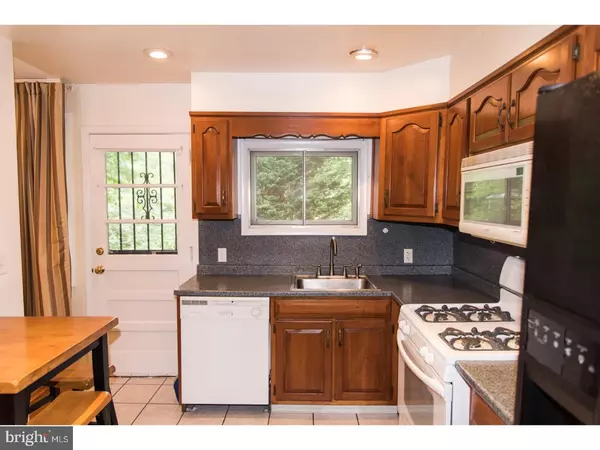$200,000
$260,000
23.1%For more information regarding the value of a property, please contact us for a free consultation.
4 Beds
3 Baths
1,975 SqFt
SOLD DATE : 07/23/2018
Key Details
Sold Price $200,000
Property Type Single Family Home
Sub Type Detached
Listing Status Sold
Purchase Type For Sale
Square Footage 1,975 sqft
Price per Sqft $101
Subdivision Oak Lane Manor
MLS Listing ID 1001955834
Sold Date 07/23/18
Style Colonial,Split Level
Bedrooms 4
Full Baths 2
Half Baths 1
HOA Fees $2/ann
HOA Y/N Y
Abv Grd Liv Area 1,975
Originating Board TREND
Year Built 1956
Annual Tax Amount $2,417
Tax Year 2017
Lot Size 0.420 Acres
Acres 0.42
Lot Dimensions 74X197
Property Description
3 BR, 2.5 BA, SPLIT-LEVEL WITH HUGE ADDITION ON A .4 ACRE LOT IN OAK LANE MANOR! Key property facts: Highly sought after North Wilmington community; house addition; garage conversion to family room; one of the largest, private rear yards in the community; access to schools, major highways (Routes 202 and 95), and shopping! The $50,000 addition, added in approximately 2005, includes an 18'x 15' carpeted, master bedroom with a huge walk-in closet you could sleep in. On the first floor of this addition is a 20' x 18' enclosed porch, half bath, laundry room with utility sink, and storage closet. The garage conversion to family room is outfitted with a fireplace and in addition to the original lower level would serve as a wonderful office, play and media space. The living and dining rooms have beautiful, hardwood flooring. The kitchen is conveniently located in the center of the house and includes tiled floor, gas range, microwave, dishwasher and door to rear yard. This is a fantastic house for a growing family. It is within walking distance to so many things: Lane Swim Club; Springer Middle School with it's great walking track and tennis courts; Talley Day Park; the incredible Brandywine Library and much, much more. THIS HOME WILL REQUIRE YOUR TENDER LOVING CARE AND HAS BEEN PRICED ACCORDINGLY! IT IS A GREAT OPPORTUNITY!
Location
State DE
County New Castle
Area Brandywine (30901)
Zoning NC6.5
Direction Southeast
Rooms
Other Rooms Living Room, Dining Room, Primary Bedroom, Bedroom 2, Bedroom 3, Kitchen, Family Room, Bedroom 1, Other, Attic
Basement Full, Outside Entrance
Interior
Interior Features Ceiling Fan(s), Kitchen - Eat-In
Hot Water Natural Gas
Heating Gas, Forced Air
Cooling Central A/C
Flooring Wood, Fully Carpeted, Tile/Brick
Fireplaces Number 1
Fireplaces Type Non-Functioning
Equipment Dishwasher, Disposal
Fireplace Y
Appliance Dishwasher, Disposal
Heat Source Natural Gas
Laundry Lower Floor
Exterior
Exterior Feature Porch(es)
Garage Spaces 2.0
Utilities Available Cable TV
Water Access N
Roof Type Pitched,Shingle
Accessibility None
Porch Porch(es)
Total Parking Spaces 2
Garage N
Building
Lot Description Corner, Level, Trees/Wooded, Front Yard, Rear Yard, SideYard(s)
Story Other
Foundation Concrete Perimeter
Sewer Public Sewer
Water Public
Architectural Style Colonial, Split Level
Level or Stories Other
Additional Building Above Grade
New Construction N
Schools
Elementary Schools Lombardy
Middle Schools Springer
High Schools Brandywine
School District Brandywine
Others
HOA Fee Include Common Area Maintenance,Snow Removal
Senior Community No
Tax ID 06-090.00-487
Ownership Fee Simple
Acceptable Financing Conventional
Listing Terms Conventional
Financing Conventional
Read Less Info
Want to know what your home might be worth? Contact us for a FREE valuation!

Our team is ready to help you sell your home for the highest possible price ASAP

Bought with Ryan Z Zinn • RE/MAX Elite







