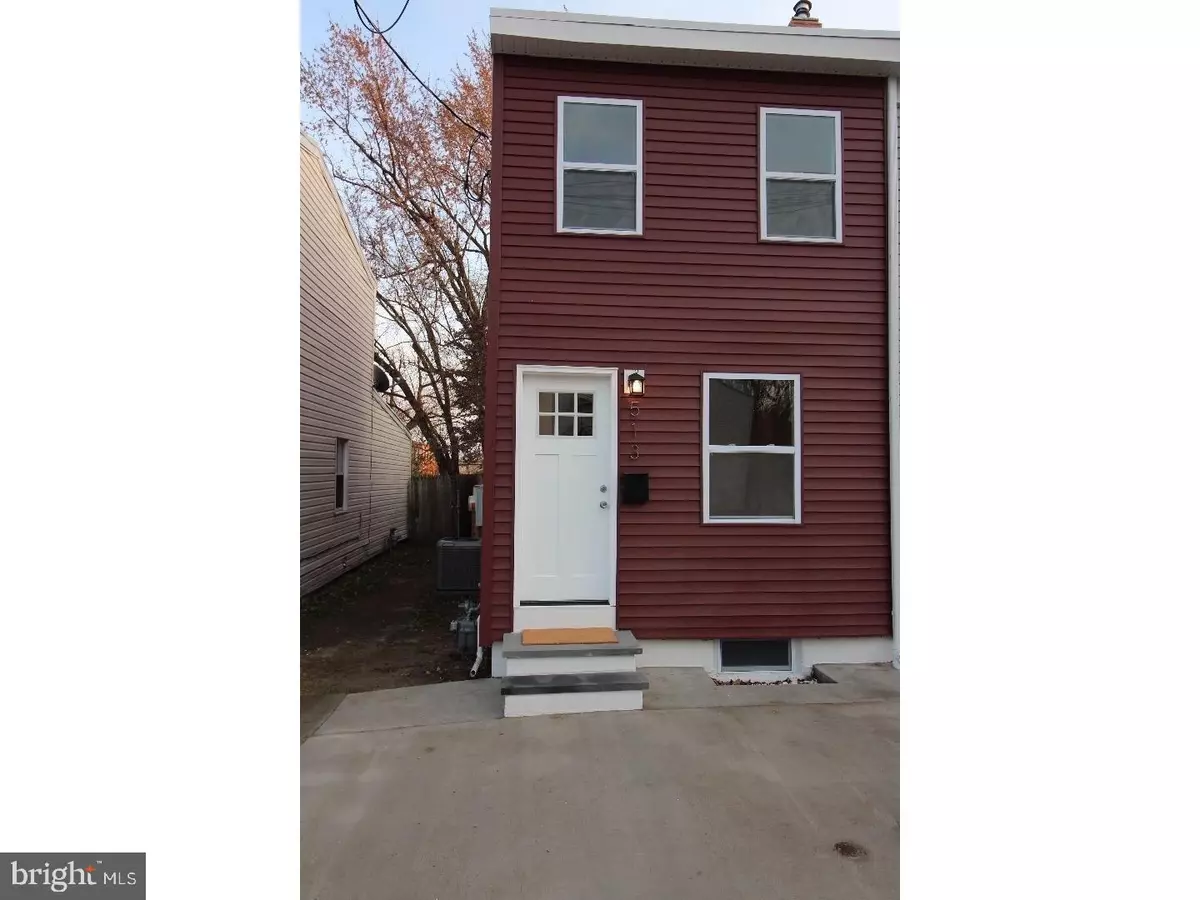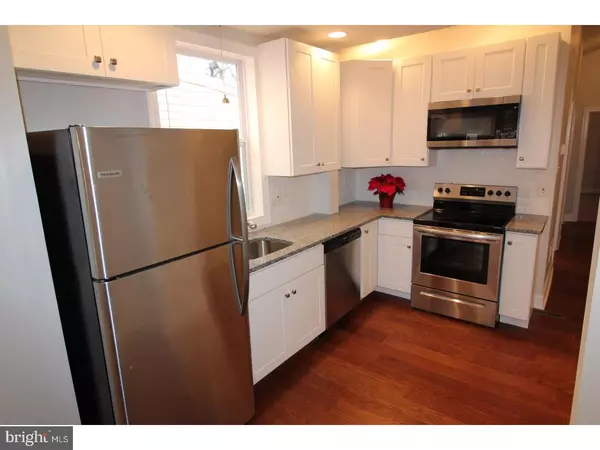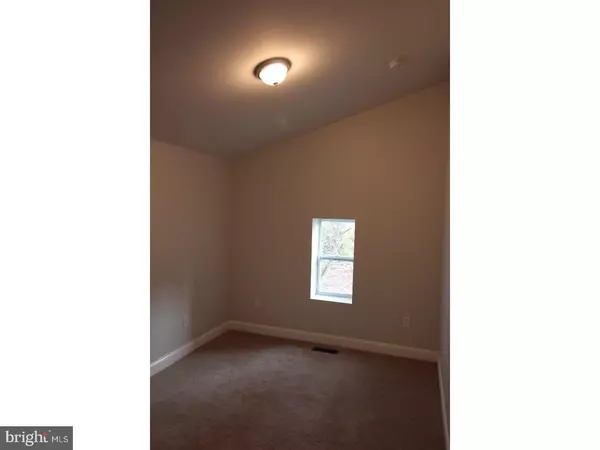$159,900
$149,900
6.7%For more information regarding the value of a property, please contact us for a free consultation.
3 Beds
2 Baths
950 SqFt
SOLD DATE : 09/26/2018
Key Details
Sold Price $159,900
Property Type Single Family Home
Sub Type Twin/Semi-Detached
Listing Status Sold
Purchase Type For Sale
Square Footage 950 sqft
Price per Sqft $168
Subdivision Washington Park
MLS Listing ID 1004344459
Sold Date 09/26/18
Style Other
Bedrooms 3
Full Baths 2
HOA Y/N N
Abv Grd Liv Area 950
Originating Board TREND
Year Built 1910
Annual Tax Amount $716
Tax Year 2017
Lot Size 1,307 Sqft
Acres 0.03
Lot Dimensions 16X94
Property Description
Back on the market, due to the inability to secure financing. Property has just had an FHA appraisal at 160k. This fully renovated 3 bedroom 2 full bath home is situated on a quiet dead end street, and is just a short walk to battery park. This entire renovation was permitted and inspected by the City Of New Castle. Exterior renovations include, all new siding, exterior doors, windows, metal, gutters, and roof. Interior side of home was stripped down to the studs, rewired, replumbed, insulated, all new hvac(heating, air, and ductwork), and brand new drywall has been hung throughout the entire home. Over sized casing accents all windows and newly hung doors. Both bathrooms are brand new with tiled floors and tiled surrounds. All new kitchen was installed with 40" cabinets, new appliances, granite tops, and a beveled subway tile back splash. New gunstock engineered hardwood flooring throughout the kitchen, living area, and hallway, newly carpeted bedrooms, with 5 1/4" base moldings throughout entire home.
Location
State DE
County New Castle
Area New Castle/Red Lion/Del.City (30904)
Zoning 21R-1
Rooms
Other Rooms Living Room, Primary Bedroom, Bedroom 2, Kitchen, Bedroom 1, Laundry, Attic
Basement Partial, Unfinished
Interior
Interior Features Kitchen - Eat-In
Hot Water Electric
Heating Gas, Forced Air
Cooling Central A/C
Flooring Wood, Fully Carpeted, Tile/Brick
Equipment Dishwasher, Built-In Microwave
Fireplace N
Window Features Energy Efficient,Replacement
Appliance Dishwasher, Built-In Microwave
Heat Source Natural Gas
Laundry Main Floor
Exterior
Garage Spaces 3.0
Water Access N
Roof Type Flat,Pitched
Accessibility None
Total Parking Spaces 3
Garage N
Building
Story 2
Foundation Brick/Mortar
Sewer Public Sewer
Water Public
Architectural Style Other
Level or Stories 2
Additional Building Above Grade
Structure Type Cathedral Ceilings,9'+ Ceilings
New Construction N
Schools
School District Colonial
Others
Senior Community No
Tax ID 21-014.00-157
Ownership Fee Simple
Acceptable Financing Conventional, VA, FHA 203(k), FHA 203(b)
Listing Terms Conventional, VA, FHA 203(k), FHA 203(b)
Financing Conventional,VA,FHA 203(k),FHA 203(b)
Read Less Info
Want to know what your home might be worth? Contact us for a FREE valuation!

Our team is ready to help you sell your home for the highest possible price ASAP

Bought with Damian J. Davis • Meyer & Meyer Realty







