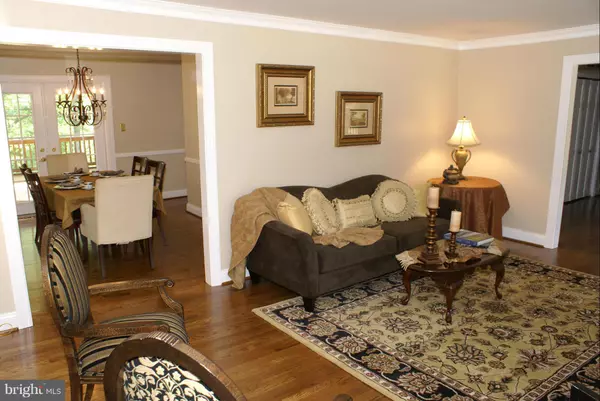$880,000
$899,900
2.2%For more information regarding the value of a property, please contact us for a free consultation.
4 Beds
3 Baths
2,525 SqFt
SOLD DATE : 08/14/2015
Key Details
Sold Price $880,000
Property Type Single Family Home
Sub Type Detached
Listing Status Sold
Purchase Type For Sale
Square Footage 2,525 sqft
Price per Sqft $348
Subdivision Golf Club Manor
MLS Listing ID 1003701605
Sold Date 08/14/15
Style Ranch/Rambler
Bedrooms 4
Full Baths 3
HOA Y/N N
Abv Grd Liv Area 1,525
Originating Board MRIS
Year Built 1960
Annual Tax Amount $9,230
Tax Year 2014
Lot Size 0.274 Acres
Acres 0.27
Property Description
Great location & 1 light to DC*Single level living*4BR & 3BA home*McLean School Pyramid,wooded & on a cul-de-sac*Spacious LR & DR w/wood burn FP*Updated kitchen & screen porch w/wood views & deck*Master suite w/addl 2 BR & BA*Refin hardwoods on main*Lower level includes new carpet,4th BR & full BA,kitchenette & living areas w/wood burn FP & library w/add room*Perfect au pair/in-law/income suite!
Location
State VA
County Fairfax
Zoning 120
Rooms
Other Rooms Living Room, Dining Room, Primary Bedroom, Bedroom 2, Bedroom 3, Bedroom 4, Kitchen, Game Room, Library, Study, In-Law/auPair/Suite, Laundry, Storage Room, Utility Room, Bedroom 6
Basement Outside Entrance, Fully Finished, Daylight, Partial, Rear Entrance, Walkout Level, Windows, Shelving
Main Level Bedrooms 3
Interior
Interior Features Kitchen - Gourmet, Kitchen - Island, Dining Area, Primary Bath(s), Built-Ins, Chair Railings, Window Treatments, Entry Level Bedroom, Wood Floors, Upgraded Countertops, Floor Plan - Open
Hot Water Natural Gas
Heating Forced Air
Cooling Central A/C, Ceiling Fan(s)
Fireplaces Number 2
Fireplaces Type Fireplace - Glass Doors, Mantel(s)
Equipment Dishwasher, Disposal, Dryer, Dryer - Front Loading, Exhaust Fan, Microwave, Refrigerator, Stove, Washer - Front Loading, Humidifier
Fireplace Y
Window Features Double Pane,Screens,Bay/Bow
Appliance Dishwasher, Disposal, Dryer, Dryer - Front Loading, Exhaust Fan, Microwave, Refrigerator, Stove, Washer - Front Loading, Humidifier
Heat Source Natural Gas
Exterior
Exterior Feature Porch(es), Screened, Deck(s)
View Y/N Y
Water Access N
View Trees/Woods, Garden/Lawn
Accessibility None
Porch Porch(es), Screened, Deck(s)
Road Frontage City/County
Garage N
Private Pool N
Building
Lot Description Backs to Trees, Cul-de-sac, Landscaping, Trees/Wooded, Private
Story 2
Sewer Public Sewer
Water Public
Architectural Style Ranch/Rambler
Level or Stories 2
Additional Building Above Grade, Below Grade
New Construction N
Schools
Elementary Schools Chesterbrook
Middle Schools Longfellow
High Schools Mclean
School District Fairfax County Public Schools
Others
Senior Community No
Tax ID 31-4-15- -76
Ownership Fee Simple
Special Listing Condition Standard
Read Less Info
Want to know what your home might be worth? Contact us for a FREE valuation!

Our team is ready to help you sell your home for the highest possible price ASAP

Bought with Bonnie & Courtney Rivkin • Coldwell Banker Realty







