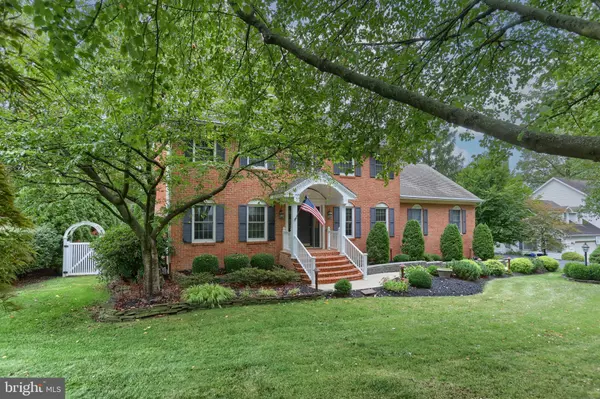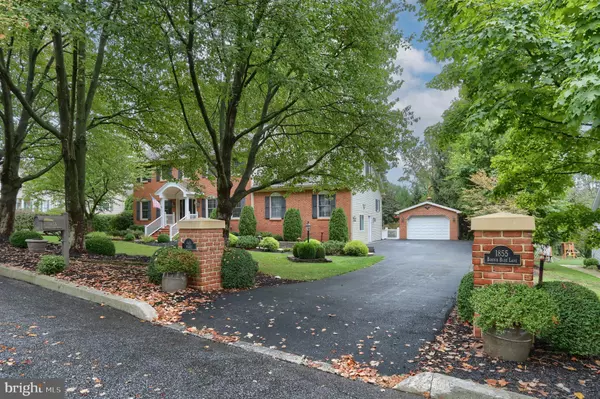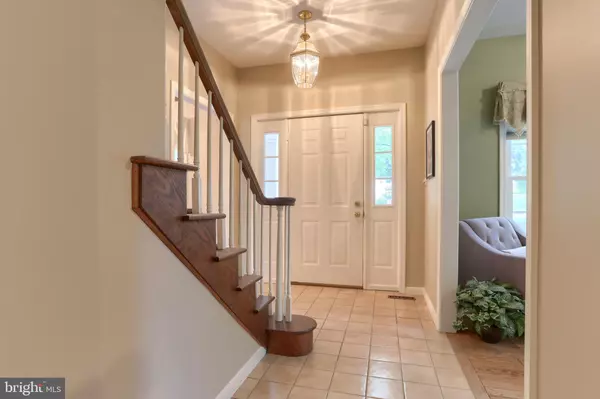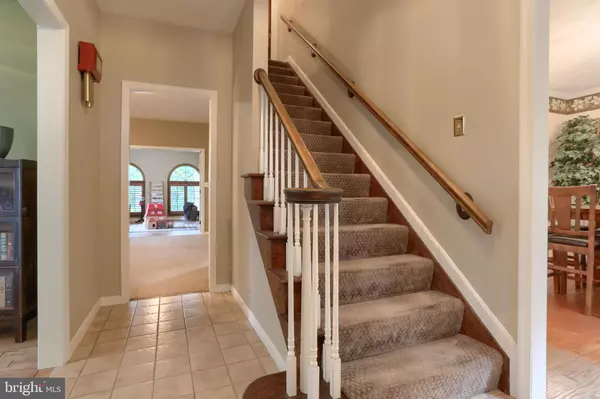$495,000
$515,000
3.9%For more information regarding the value of a property, please contact us for a free consultation.
5 Beds
4 Baths
4,346 SqFt
SOLD DATE : 12/09/2024
Key Details
Sold Price $495,000
Property Type Single Family Home
Sub Type Detached
Listing Status Sold
Purchase Type For Sale
Square Footage 4,346 sqft
Price per Sqft $113
Subdivision Twelve Oaks
MLS Listing ID PADA2037374
Sold Date 12/09/24
Style Colonial,Traditional
Bedrooms 5
Full Baths 3
Half Baths 1
HOA Y/N N
Abv Grd Liv Area 4,346
Originating Board BRIGHT
Year Built 1989
Annual Tax Amount $8,569
Tax Year 2022
Lot Size 0.500 Acres
Acres 0.5
Property Description
This home is loaded with amenities! Entertaining is a breeze as the layout of the first floor flows easily among all the rooms. Upon entering the foyer, the formal living room is off to the left and features hardwood flooring, neutral paint and three large windows that fill the room with natural light. Immediately to the right you'll find the formal dining room that features hardwood flooring, chair rail, crown molding and two large windows. Beyond the dining room and you'll enter the kitchen which is perfect for a person that enjoys cooking The countertops and island make prepping and enjoying meals that much easier and all the stainless steel appliances remain as well. Off the kitchen is the powder room, the mud room, which has rear yard access, and the spacious laundry room with utility sink. Relax in the family room which is adjacent to the kitchen . The focal point of this room is the fireplace with propane insert and built-in bookcases. The home also features a sunroom which is located off the family room. With all the circle top windows, the home receives lots of natural light. Exit through the French doors and enjoy the parklike setting that awaits you on the outside. Upstairs the second floor features the large primary bedroom suite complete with walk-in closet and huge bonus room that can be utilized as an office, exercise room, sitting room, nursery, dressing room or large closet! The adjoining bathroom has both a soaking tub and stall shower as well as two separate sinks. Rounding out the second floor is a remodeled hall bath with tub/shower combination and two large bedrooms with ample closets and windows. The home has a fully fenced in yard, and gate, professional landscape lighting, irrigation system and flowering trees you will feel like you've been transported to a beautiful garden or park. There is a detached 1 car garage with storage in the back. This home has it all and is conveniently located near major roadways, shopping, and restaurants. Don't wait to see this one!
Location
State PA
County Dauphin
Area Lower Swatara Twp (14036)
Zoning RESIDENTIAL
Rooms
Other Rooms Living Room, Dining Room, Bedroom 2, Bedroom 3, Bedroom 4, Bedroom 5, Kitchen, Family Room, Bedroom 1, Sun/Florida Room, In-Law/auPair/Suite, Laundry, Mud Room, Bathroom 1, Bathroom 2, Bonus Room
Basement Full
Interior
Interior Features Breakfast Area, Built-Ins, Carpet, Chair Railings, Crown Moldings, Family Room Off Kitchen, Floor Plan - Traditional, Formal/Separate Dining Room, Kitchen - Eat-In, Kitchen - Island, Kitchen - Table Space, Laundry Chute, Primary Bath(s), Recessed Lighting, Bathroom - Soaking Tub, Sprinkler System, Bathroom - Stall Shower, Bathroom - Tub Shower, Upgraded Countertops, Walk-in Closet(s), Water Treat System, Window Treatments, Wood Floors, 2nd Kitchen, Ceiling Fan(s), Other
Hot Water Electric
Heating Forced Air, Heat Pump(s)
Cooling Central A/C
Flooring Hardwood, Ceramic Tile, Carpet
Fireplaces Number 1
Fireplaces Type Brick, Gas/Propane, Insert, Mantel(s), Screen
Equipment Built-In Microwave, Built-In Range, Cooktop, Dishwasher, Disposal, Dryer, Exhaust Fan, Oven/Range - Electric, Refrigerator, Stainless Steel Appliances, Washer, Water Heater, Dryer - Electric, Water Conditioner - Owned
Fireplace Y
Window Features Screens
Appliance Built-In Microwave, Built-In Range, Cooktop, Dishwasher, Disposal, Dryer, Exhaust Fan, Oven/Range - Electric, Refrigerator, Stainless Steel Appliances, Washer, Water Heater, Dryer - Electric, Water Conditioner - Owned
Heat Source Central
Laundry Main Floor
Exterior
Exterior Feature Patio(s)
Parking Features Additional Storage Area, Garage - Side Entry, Garage Door Opener
Garage Spaces 1.0
Fence Rear, Aluminum
Utilities Available Cable TV
Water Access N
Roof Type Architectural Shingle,Shingle,Pitched,Asphalt
Accessibility None
Porch Patio(s)
Total Parking Spaces 1
Garage Y
Building
Lot Description Cul-de-sac, Front Yard, Landscaping, Private, Rear Yard, SideYard(s)
Story 2
Foundation Block, Active Radon Mitigation
Sewer Public Sewer
Water Public
Architectural Style Colonial, Traditional
Level or Stories 2
Additional Building Above Grade, Below Grade
Structure Type 9'+ Ceilings
New Construction N
Schools
Elementary Schools Kunkel
Middle Schools Middletown Area
High Schools Middletown Area High School
School District Middletown Area
Others
Pets Allowed Y
Senior Community No
Tax ID 36-005-105-000-0000
Ownership Fee Simple
SqFt Source Estimated
Security Features Security System,Smoke Detector
Acceptable Financing Cash, Conventional, FHA, VA, PHFA
Listing Terms Cash, Conventional, FHA, VA, PHFA
Financing Cash,Conventional,FHA,VA,PHFA
Special Listing Condition Standard
Pets Allowed No Pet Restrictions
Read Less Info
Want to know what your home might be worth? Contact us for a FREE valuation!

Our team is ready to help you sell your home for the highest possible price ASAP

Bought with Renie Xydas Jordan • Coldwell Banker Realty







