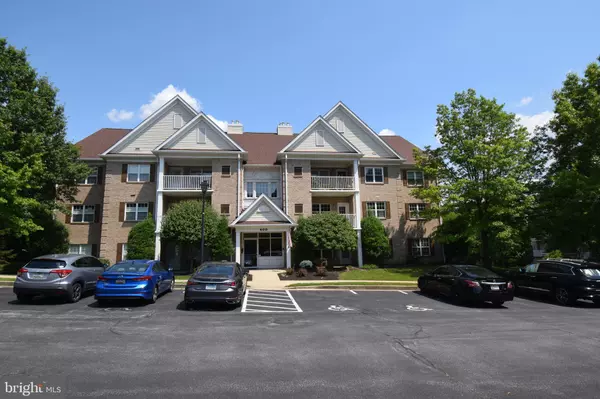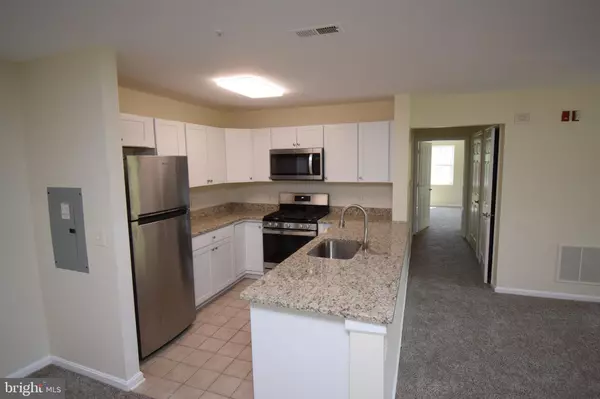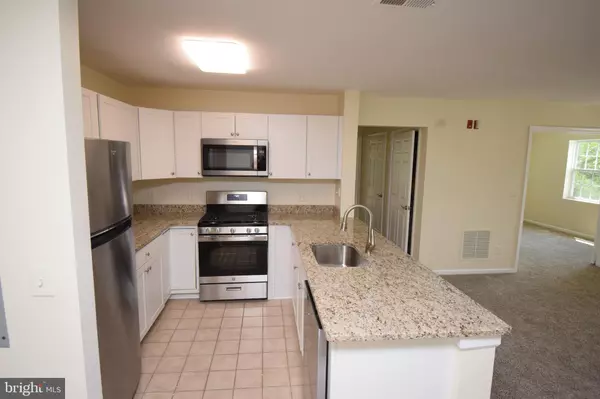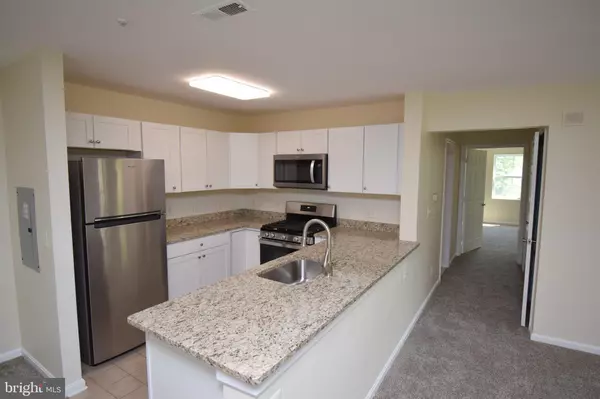$295,000
$309,000
4.5%For more information regarding the value of a property, please contact us for a free consultation.
2 Beds
2 Baths
1,107 SqFt
SOLD DATE : 11/18/2024
Key Details
Sold Price $295,000
Property Type Condo
Sub Type Condo/Co-op
Listing Status Sold
Purchase Type For Sale
Square Footage 1,107 sqft
Price per Sqft $266
Subdivision Mays Chapel North
MLS Listing ID MDBC2072916
Sold Date 11/18/24
Style Traditional
Bedrooms 2
Full Baths 2
Condo Fees $350/mo
HOA Fees $8/ann
HOA Y/N Y
Abv Grd Liv Area 1,107
Originating Board BRIGHT
Year Built 1998
Annual Tax Amount $2,586
Tax Year 2024
Property Description
Walk up to the second floor to a nicely furnished welcoming lobby on that second floor. Spacious dining room to the kitchen with new appliances and bright white cabinets! There is also a view from the kitchen to the cozy living room fireplace. Living room features an exit to the balcony with additional storage. Master bedroom has wall to wall carpeting, walk in closet and master bath. Because it is an end unit there is additional window in master bedroom for lots of natural sunlight. Washer and dryer conveniently located in the hall bath. There is a nice view from the balcony especially in the non-winter months when all the foliage is on the trees. Easy to show and immediate occupancy.!
Location
State MD
County Baltimore
Zoning DR-3.5
Rooms
Main Level Bedrooms 2
Interior
Interior Features Carpet
Hot Water Natural Gas
Heating Forced Air
Cooling Central A/C
Fireplaces Number 1
Fireplaces Type Gas/Propane
Equipment Dishwasher, Dryer, Oven/Range - Gas, Refrigerator, Washer, Microwave
Fireplace Y
Appliance Dishwasher, Dryer, Oven/Range - Gas, Refrigerator, Washer, Microwave
Heat Source Natural Gas
Exterior
Amenities Available Security
Water Access N
Accessibility None
Garage N
Building
Story 4
Unit Features Garden 1 - 4 Floors
Sewer Public Sewer
Water Public
Architectural Style Traditional
Level or Stories 4
Additional Building Above Grade, Below Grade
New Construction N
Schools
Elementary Schools Mays Chapel
Middle Schools Ridgely
High Schools Dulaney
School District Baltimore County Public Schools
Others
Pets Allowed Y
HOA Fee Include Common Area Maintenance,Ext Bldg Maint,Lawn Maintenance,Sewer,Snow Removal,Trash,Water
Senior Community No
Tax ID 04082300003772
Ownership Condominium
Horse Property N
Special Listing Condition Standard
Pets Allowed Size/Weight Restriction
Read Less Info
Want to know what your home might be worth? Contact us for a FREE valuation!

Our team is ready to help you sell your home for the highest possible price ASAP

Bought with Kathleen F Beadell • Berkshire Hathaway HomeServices Homesale Realty







