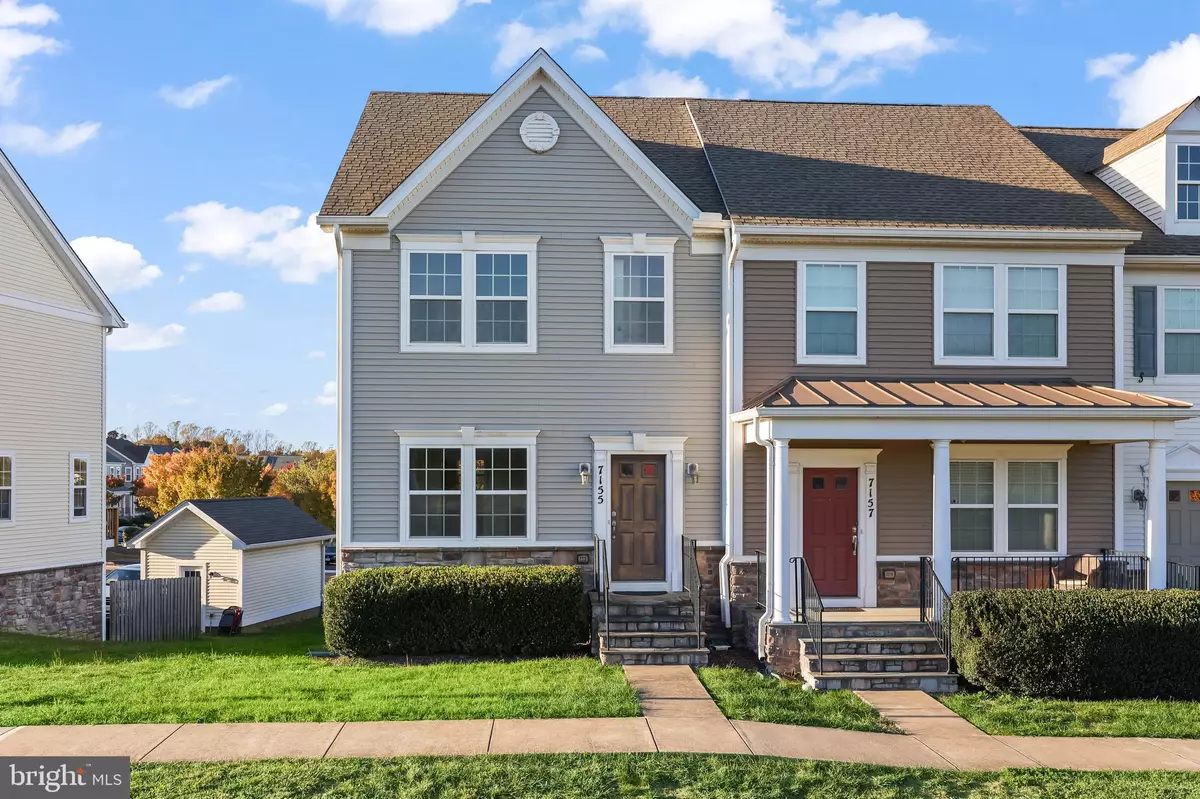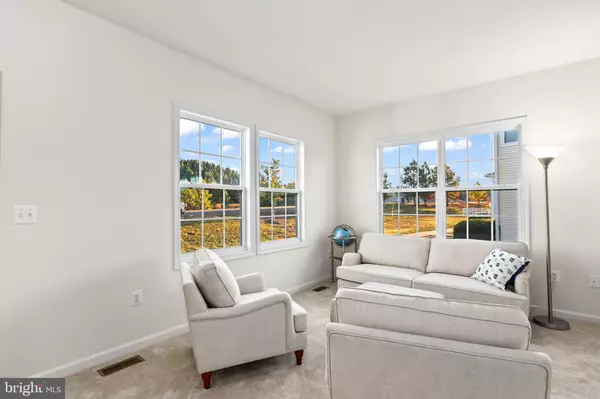$315,000
$315,000
For more information regarding the value of a property, please contact us for a free consultation.
4 Beds
4 Baths
2,160 SqFt
SOLD DATE : 12/02/2024
Key Details
Sold Price $315,000
Property Type Townhouse
Sub Type End of Row/Townhouse
Listing Status Sold
Purchase Type For Sale
Square Footage 2,160 sqft
Price per Sqft $145
Subdivision Ladysmith Village
MLS Listing ID VACV2006940
Sold Date 12/02/24
Style Traditional
Bedrooms 4
Full Baths 3
Half Baths 1
HOA Fees $180/mo
HOA Y/N Y
Abv Grd Liv Area 1,440
Originating Board BRIGHT
Year Built 2013
Annual Tax Amount $1,799
Tax Year 2023
Lot Size 2,800 Sqft
Acres 0.06
Property Description
Discover comfortable, modern living at 7155 Durrette Road in the heart of Ladysmith Village! Built in 2013, this bright and airy home with over 2,100 sq ft of living space, welcomes you with new carpet throughout, adding a fresh feel to the already inviting interiors. The main level features an open floor plan with abundant natural light and a spacious dining room that includes access to a future deck (deck not included). A private 1-car garage and reserved parking space provide ample convenience for you and your guests.
With 4 bedrooms and 3.5 bathrooms, this home is designed to meet all your needs. The upper-level bedrooms feature stunning vaulted ceilings, adding to the home’s open, airy feel. The primary suite is a retreat of its own, complete with two large walk-in closets. Downstairs, the fourth bedroom offers privacy and flexibility, featuring its own full bath – perfect as a guest suite, home office, or additional family space.
Enjoy the fantastic community amenities in Ladysmith Village, including a neighborhood pool, playgrounds, and walking trails. This home is also close to local shopping, dining, and major commuting routes, making it a convenient and charming option for any lifestyle.
Don’t miss out on this exceptional opportunity – schedule a showing today to see all that 7155 Durrette Road has to offer!
Location
State VA
County Caroline
Zoning PMUD
Rooms
Basement Fully Finished, Interior Access, Outside Entrance, Rear Entrance, Walkout Level, Windows
Interior
Interior Features Bathroom - Stall Shower, Bathroom - Tub Shower, Carpet, Dining Area, Floor Plan - Traditional, Kitchen - Country
Hot Water Electric
Heating Heat Pump(s)
Cooling Central A/C
Flooring Carpet, Laminated, Tile/Brick
Furnishings No
Fireplace N
Heat Source Electric
Laundry Dryer In Unit, Has Laundry, Upper Floor, Washer In Unit
Exterior
Parking Features Garage - Rear Entry
Garage Spaces 3.0
Utilities Available Electric Available, Sewer Available, Water Available
Amenities Available Common Grounds, Dog Park, Exercise Room, Pool - Outdoor, Tot Lots/Playground
Water Access N
Roof Type Shingle
Accessibility None
Total Parking Spaces 3
Garage Y
Building
Lot Description Rear Yard
Story 3
Foundation Slab
Sewer Public Sewer
Water Public
Architectural Style Traditional
Level or Stories 3
Additional Building Above Grade, Below Grade
New Construction N
Schools
School District Caroline County Public Schools
Others
Pets Allowed Y
HOA Fee Include All Ground Fee,Lawn Maintenance,Pool(s),Road Maintenance,Snow Removal,Trash
Senior Community No
Tax ID 52E1-7-397
Ownership Fee Simple
SqFt Source Assessor
Acceptable Financing Cash, Conventional, FHA, VA
Horse Property N
Listing Terms Cash, Conventional, FHA, VA
Financing Cash,Conventional,FHA,VA
Special Listing Condition Standard
Pets Allowed No Pet Restrictions
Read Less Info
Want to know what your home might be worth? Contact us for a FREE valuation!

Our team is ready to help you sell your home for the highest possible price ASAP

Bought with Katrina R. Dotson • EXIT Elite Realty







