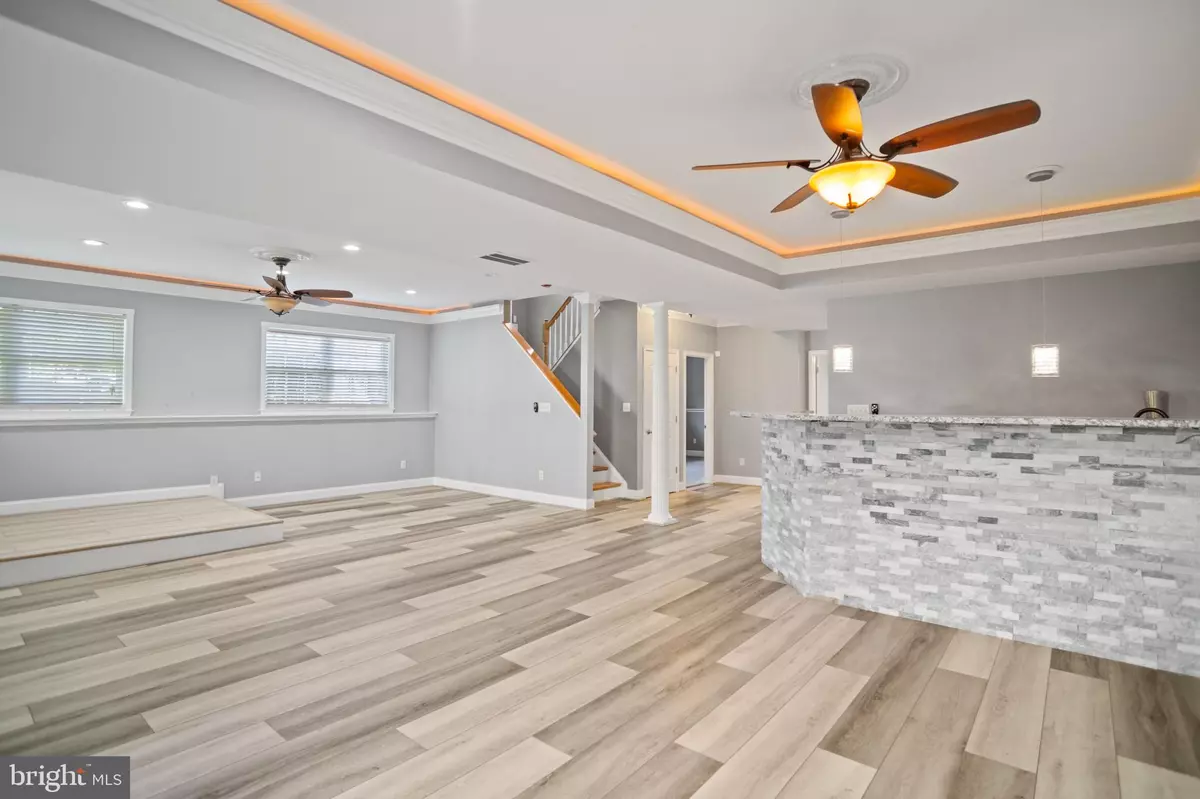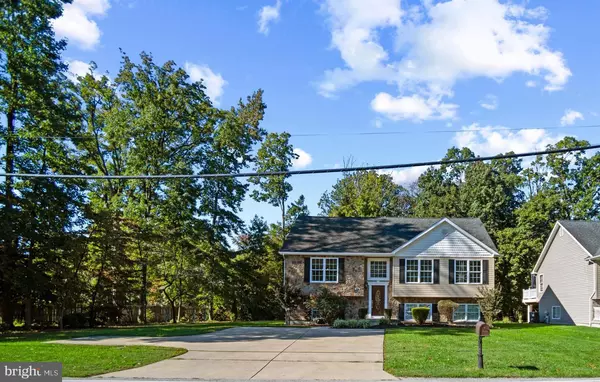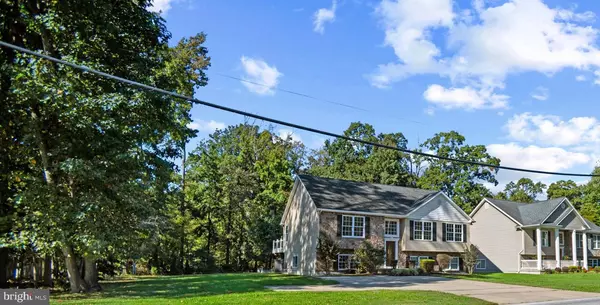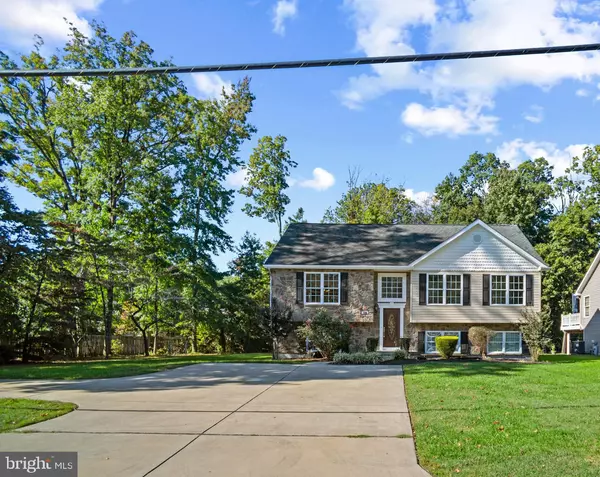$485,000
$475,000
2.1%For more information regarding the value of a property, please contact us for a free consultation.
5 Beds
3 Baths
2,680 SqFt
SOLD DATE : 12/02/2024
Key Details
Sold Price $485,000
Property Type Single Family Home
Sub Type Detached
Listing Status Sold
Purchase Type For Sale
Square Footage 2,680 sqft
Price per Sqft $180
Subdivision Bowleys Quarters
MLS Listing ID MDBC2109924
Sold Date 12/02/24
Style Split Foyer
Bedrooms 5
Full Baths 3
HOA Y/N N
Abv Grd Liv Area 1,530
Originating Board BRIGHT
Year Built 2009
Annual Tax Amount $4,208
Tax Year 2024
Lot Size 0.748 Acres
Acres 0.75
Property Description
***ABSOLUTLEY BEAUTIFUL! *** 5 BEDROOMS & 3 FULL BATHROOMS. Rarely will you find a home in this price range with such a *LONG, LONG LIST OF UPGRADED FEATURES AND AMENITIES* including; stone veneer front, cathedral ceilings, hardwood floors, ceramic tile baths, upgraded faucet fixtures, oversized soaking tub, separate stand up shower, double hung low e energy star windows, upgraded lighting fixtures throughout, abundant recessed lighting, and custom trim second to none that includes crown molding, chair rail trim, custom built plant shelving, custom display ledges, every window and door custom trimmed, ceiling fan w/ overhead lighting in every bedroom, lighting in every bedroom closet, brushed nickel lever handled door hardware, framed vanity mirrors and more...
*A HUGE LOWER LEVEL! * that offers lots of flexibility and many possibilities for entertaining with a beautiful wet bar, full bathroom and wide-open space for a family room, rec room,
or a *POSSIBLE IN-LAW QUARTERS*, MULTI GENERATIONAL LIVING, with bedroom, craft room, or *HOME OFFICE.*
But these amazing upgrades don't stop on the inside. OUTSIDE this beautiful home is nestled on a
3/4-acre +/- lot that includes the privacy of a *CRITICAL AREA PROTECTED EASEMENT* to enjoy the beauty of all the seasons while sitting peacefully on the *HUGE UPGRADED COMPOSITE DECK* or entertain family and friends on the custom paver patio.
SCHEDULE YOUR SHOWING TODAY!
Location
State MD
County Baltimore
Zoning RESIDENTIAL
Rooms
Other Rooms Dining Room, Basement, Foyer
Basement Outside Entrance, Side Entrance, Sump Pump, Fully Finished, Improved, Shelving, Walkout Stairs, Windows, Poured Concrete
Main Level Bedrooms 3
Interior
Interior Features Attic, Family Room Off Kitchen, Kitchen - Gourmet, Kitchen - Island, Dining Area, Primary Bath(s), Chair Railings, Crown Moldings, Wood Floors, Recessed Lighting, Floor Plan - Open, Bathroom - Walk-In Shower, Carpet, Ceiling Fan(s), Upgraded Countertops, Bathroom - Soaking Tub
Hot Water Electric
Heating Heat Pump(s)
Cooling Ceiling Fan(s), Central A/C, Heat Pump(s)
Flooring Ceramic Tile, Luxury Vinyl Tile, Partially Carpeted, Solid Hardwood
Equipment Washer/Dryer Hookups Only, Dishwasher, Disposal, Microwave, Oven - Self Cleaning, Oven/Range - Electric, Stove
Fireplace N
Window Features ENERGY STAR Qualified,Low-E
Appliance Washer/Dryer Hookups Only, Dishwasher, Disposal, Microwave, Oven - Self Cleaning, Oven/Range - Electric, Stove
Heat Source Electric
Laundry Lower Floor
Exterior
Exterior Feature Deck(s), Patio(s)
Utilities Available Cable TV Available, Under Ground
Water Access N
Roof Type Asphalt,Shingle
Accessibility None
Porch Deck(s), Patio(s)
Garage N
Building
Story 2
Foundation Slab
Sewer Public Sewer
Water Public
Architectural Style Split Foyer
Level or Stories 2
Additional Building Above Grade, Below Grade
Structure Type Dry Wall,Vaulted Ceilings
New Construction N
Schools
Elementary Schools Seneca
Middle Schools Middle River
High Schools Kenwood High Ib And Sports Science
School District Baltimore County Public Schools
Others
Pets Allowed N
Senior Community No
Tax ID 04152500003214
Ownership Fee Simple
SqFt Source Assessor
Security Features Carbon Monoxide Detector(s),Smoke Detector
Horse Property N
Special Listing Condition Standard
Read Less Info
Want to know what your home might be worth? Contact us for a FREE valuation!

Our team is ready to help you sell your home for the highest possible price ASAP

Bought with Tatiana Lowers • Berkshire Hathaway HomeServices Homesale Realty







