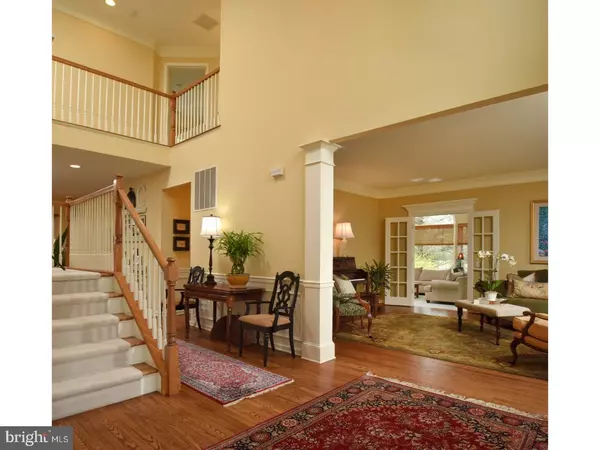$967,000
$945,000
2.3%For more information regarding the value of a property, please contact us for a free consultation.
4 Beds
4 Baths
4,092 SqFt
SOLD DATE : 07/10/2018
Key Details
Sold Price $967,000
Property Type Single Family Home
Sub Type Detached
Listing Status Sold
Purchase Type For Sale
Square Footage 4,092 sqft
Price per Sqft $236
Subdivision Chamberlin Estates
MLS Listing ID 1000486936
Sold Date 07/10/18
Style Colonial
Bedrooms 4
Full Baths 3
Half Baths 1
HOA Y/N N
Abv Grd Liv Area 4,092
Originating Board TREND
Year Built 2000
Annual Tax Amount $22,674
Tax Year 2017
Lot Size 1.016 Acres
Acres 1.02
Lot Dimensions 44,257 SQ FT
Property Description
This stunning North facing Pulte-built home offers 4100 square feet of elegant living space with professionally designed high-end finishes. The first floor boasts a 2-story foyer with graceful pendant lamps overhead, a formal dining room and a spacious living room with French doors opening to an ample sunroom with built-in bookcases and cathedral ceilings, appropriate for large gatherings and comfortable living. The front hall leads to a sun-filled family room with a two-sided fireplace and more custom built-ins topped with granite to create a unique buffet for casual entertaining. The kitchen's original high-end cabinetry has been supplemented to enhance storage and surface space. Additional improvements include a concealed cooktop hood with high power exhaust to outside. All appliances are updated as are counter surfaces and custom-designed backsplashes. The kitchen area includes counter seating plus a breakfast nook and cozy seating area by the fireplace. A large walk-in pantry and separate laundry room are off the kitchen and provide access to the side-entry, 3-car garage. Dark wood floors cover main dining and living spaces, in addition to the entire kitchen, creating an easy natural flow between rooms. The hallway off the foyer leads to a large office and a lovely powder room with potential to be converted to a first floor guest suite. On the second floor you'll find four bedrooms and 3 full bathrooms starting with the dramatic master suite with tray ceiling, private sitting area, and luxurious master bath ? all looking out over the magnificent grounds below. The upstairs hallway overlooks the foyer and leads to a welcoming Princess Suite with private full bath for your guests. In addition, there are two spacious bedrooms with double closets adjoined by a Jack and Jill bath. Two large closets in the upstairs hall provide vast amounts of additional storage space. This grand home sits on a full acre of professionally landscaped property including mature trees and shrubs, two blue-stone terraces, a delightful coy pond, a fire pit, an abundance of flowering plants and a fence enclosing the back yard. The property backs to a protected greenway, adding to the beautiful view and offering guaranteed privacy. Further, this home is just minutes away from Princeton Junction trains and a short walk to Mercer County Park. This home is a gem; make it yours today!
Location
State NJ
County Mercer
Area West Windsor Twp (21113)
Zoning R-2
Direction Northeast
Rooms
Other Rooms Living Room, Dining Room, Primary Bedroom, Bedroom 2, Bedroom 3, Kitchen, Family Room, Bedroom 1, Laundry, Other, Attic
Basement Full, Unfinished
Interior
Interior Features Kitchen - Eat-In
Hot Water Natural Gas
Heating Gas, Forced Air, Zoned
Cooling Central A/C
Flooring Wood, Fully Carpeted
Fireplaces Number 1
Fireplace Y
Heat Source Natural Gas
Laundry Main Floor
Exterior
Exterior Feature Deck(s), Patio(s)
Parking Features Inside Access, Garage Door Opener
Garage Spaces 6.0
Fence Other
Water Access N
Accessibility None
Porch Deck(s), Patio(s)
Attached Garage 3
Total Parking Spaces 6
Garage Y
Building
Story 2
Foundation Concrete Perimeter
Sewer Public Sewer
Water Public
Architectural Style Colonial
Level or Stories 2
Additional Building Above Grade
Structure Type High
New Construction N
Schools
Elementary Schools Dutch Neck
High Schools High School South
School District West Windsor-Plainsboro Regional
Others
Senior Community No
Tax ID 13-00027-00008 02
Ownership Fee Simple
Acceptable Financing Conventional
Listing Terms Conventional
Financing Conventional
Read Less Info
Want to know what your home might be worth? Contact us for a FREE valuation!

Our team is ready to help you sell your home for the highest possible price ASAP

Bought with Gene Krutyansky • RE/MAX Platinum - North Brunswick







