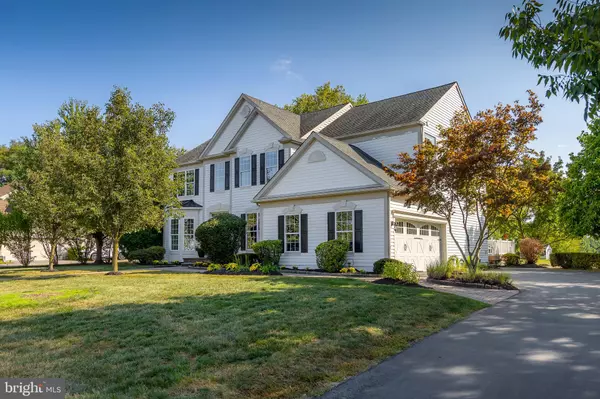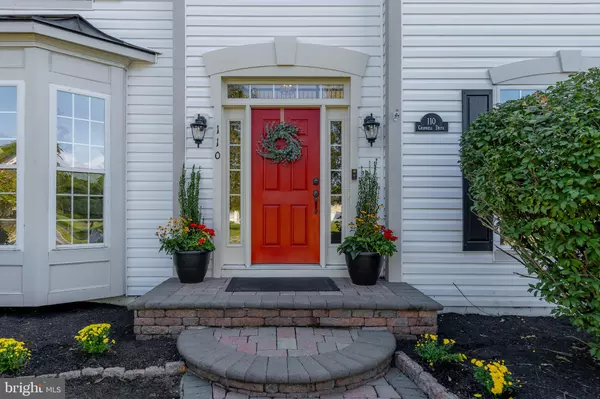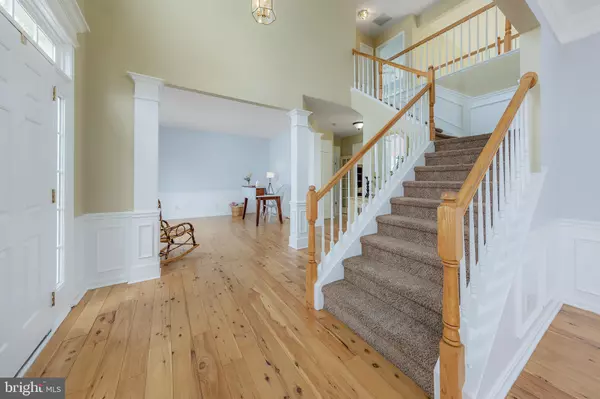$780,000
$739,900
5.4%For more information regarding the value of a property, please contact us for a free consultation.
4 Beds
3 Baths
4,020 SqFt
SOLD DATE : 11/12/2024
Key Details
Sold Price $780,000
Property Type Single Family Home
Sub Type Detached
Listing Status Sold
Purchase Type For Sale
Square Footage 4,020 sqft
Price per Sqft $194
Subdivision Mullica Station
MLS Listing ID NJGL2047144
Sold Date 11/12/24
Style Colonial
Bedrooms 4
Full Baths 2
Half Baths 1
HOA Fees $50/ann
HOA Y/N Y
Abv Grd Liv Area 2,994
Originating Board BRIGHT
Year Built 2002
Annual Tax Amount $12,907
Tax Year 2023
Lot Size 1.000 Acres
Acres 1.0
Lot Dimensions 0.00 x 0.00
Property Description
Welcome to this beautiful home with incredible curb appeal, featuring a custom paver walk way leading to the inviting front door. Step into the elegant foyer, adorned with crown molding and shadow box moldings with stately columns. The first floor boasts gleaming hardwood floors and is filled with natural light from large windows in the living and dining rooms, enhanced by crown molding and shadow box moldings. The living room also features a charming bump-out window. A private study with French doors, floor-to-ceiling windows, wainscoting and beautiful backyard views providing the perfect space for work or relaxation.
This level includes a convenient half bath and a nice size laundry room, complete with a washer and dryer! The soaring two-story family room is a showstopper, with floor-to-ceiling windows and a stunning marble gas fireplace. The modern kitchen is both functional and stylish, offering a large island, coffee bar, built-in desk, open shelving and a breakfast nook with access to a large Trex deck! The kitchen features granite countertops, 42-inch cabinets, stainless steel appliances and a charming herb garden window.
Upstairs, you'll find four spacious bedrooms and two full bathrooms. The primary suite is a retreat, with hardwood floors, floor-to-ceiling windows, a reclaimed wood accent wall, and a beamed ceiling. The ensuite bath is spa-like, with a large dual vanity, soaking tub, stall shower, ceramic tile, and a private water closet. The main hall bath is also beautifully tiled and includes a dual vanity. All bedrooms are filled with natural light and equipped with ceiling fans, and one bedroom features a large walk-in closet.
The finished basement is just fabulous it provides even more living space, including a large recreation area, a pub style built-in bar with a fridge, brass footrest, and mirrored shelving, as well as an additional room for a home gym and another bonus room with a closet. PLUS there's still plenty of room for storage.
Outside, enjoy the expansive Trex deck, fire pit, and a large backyard with a shed and an electric dog fence is included! The property is surrounded by mature trees that provide privacy and charm. The newer roof adds to the home's appeal - only six years old! Newer HVAC & two year old hot water heater!
With a two-car garage, driveway, and immediate occupancy available, this home is ready for it's next owner! Located in the desirable Mullica Station community. Just minutes from the turnpike, this home is close to a quaint historic downtown filled with events, restaurants, and shopping. Serviced by Clearview Regional School District. Come and experience Mullica Hill Living!
Location
State NJ
County Gloucester
Area Harrison Twp (20808)
Zoning R1
Rooms
Other Rooms Living Room, Dining Room, Primary Bedroom, Bedroom 2, Bedroom 3, Bedroom 4, Kitchen, Family Room, Foyer, Great Room, Laundry, Office, Recreation Room, Bonus Room, Primary Bathroom
Basement Full, Partially Finished
Interior
Interior Features Additional Stairway, Bar, Bathroom - Soaking Tub, Bathroom - Stall Shower, Breakfast Area, Butlers Pantry, Carpet, Ceiling Fan(s), Chair Railings, Combination Kitchen/Living, Crown Moldings, Double/Dual Staircase, Family Room Off Kitchen, Exposed Beams, Floor Plan - Open, Kitchen - Eat-In, Kitchen - Island, Kitchen - Table Space, Pantry, Primary Bath(s), Recessed Lighting, Upgraded Countertops, Wainscotting, Walk-in Closet(s), Wood Floors
Hot Water Natural Gas
Cooling Central A/C
Flooring Hardwood, Partially Carpeted, Ceramic Tile
Fireplaces Number 1
Fireplaces Type Gas/Propane, Marble, Mantel(s)
Equipment Built-In Microwave, Dishwasher, Dryer, Oven - Self Cleaning, Refrigerator, Stainless Steel Appliances, Washer, Water Heater
Fireplace Y
Appliance Built-In Microwave, Dishwasher, Dryer, Oven - Self Cleaning, Refrigerator, Stainless Steel Appliances, Washer, Water Heater
Heat Source Natural Gas
Laundry Main Floor
Exterior
Parking Features Garage - Side Entry
Garage Spaces 2.0
Utilities Available Cable TV
Water Access N
Roof Type Architectural Shingle
Accessibility None
Attached Garage 2
Total Parking Spaces 2
Garage Y
Building
Story 2
Foundation Active Radon Mitigation, Concrete Perimeter
Sewer On Site Septic
Water Public
Architectural Style Colonial
Level or Stories 2
Additional Building Above Grade, Below Grade
New Construction N
Schools
Elementary Schools Harrison Township E.S.
Middle Schools Clearview Regional M.S.
High Schools Clearview Regional H.S.
School District Clearview Regional Schools
Others
Senior Community No
Tax ID 08-00045 08-00006
Ownership Fee Simple
SqFt Source Assessor
Horse Property N
Special Listing Condition Standard
Read Less Info
Want to know what your home might be worth? Contact us for a FREE valuation!

Our team is ready to help you sell your home for the highest possible price ASAP

Bought with Ida Zammarrelli • BHHS Fox & Roach-Mullica Hill South







