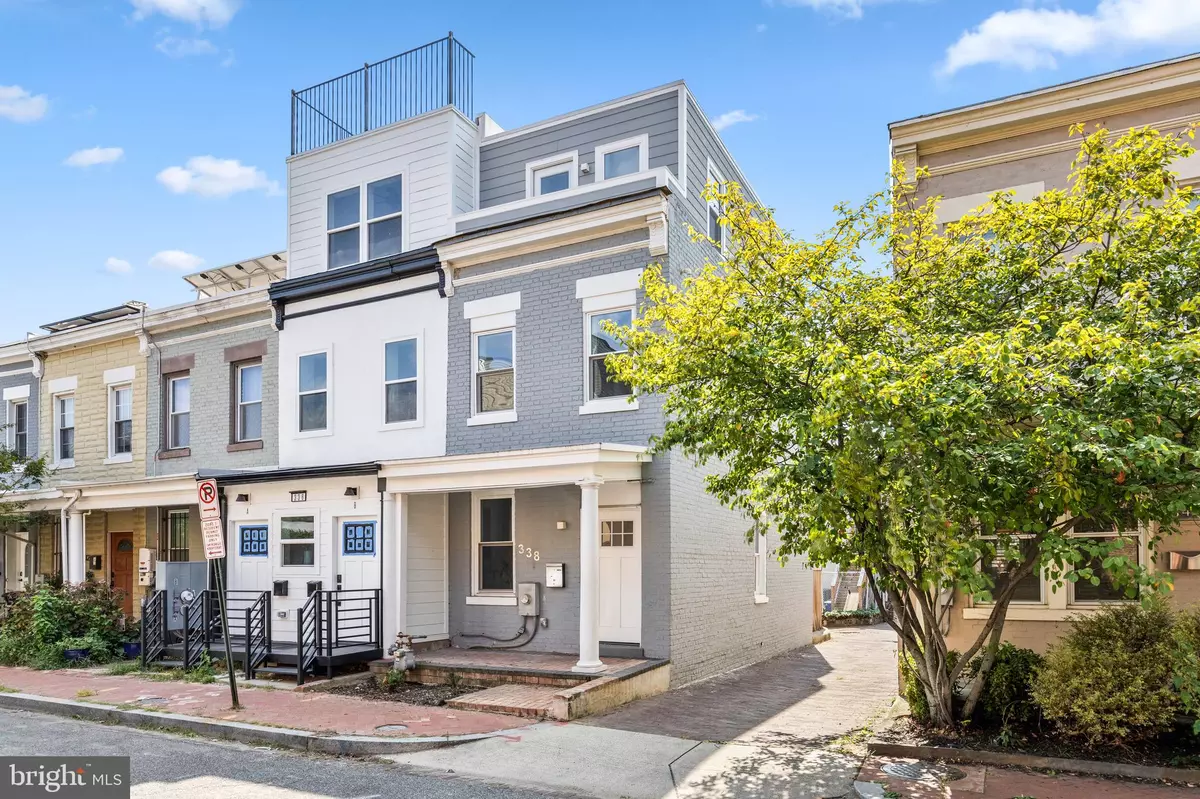$657,500
$674,995
2.6%For more information regarding the value of a property, please contact us for a free consultation.
3 Beds
2 Baths
1,116 SqFt
SOLD DATE : 11/07/2024
Key Details
Sold Price $657,500
Property Type Townhouse
Sub Type End of Row/Townhouse
Listing Status Sold
Purchase Type For Sale
Square Footage 1,116 sqft
Price per Sqft $589
Subdivision Ledroit Park
MLS Listing ID DCDC2156742
Sold Date 11/07/24
Style Federal
Bedrooms 3
Full Baths 2
HOA Y/N N
Abv Grd Liv Area 1,116
Originating Board BRIGHT
Year Built 1912
Annual Tax Amount $4,678
Tax Year 2023
Lot Size 716 Sqft
Acres 0.02
Property Description
Experience modern living in this newly renovated gem, boasting an added third level. This end-of-row semi-detached townhouse offers a contemporary retreat in a quaint locale. Inside, discover 3 bedrooms complemented by 2 full baths, a kitchen adorned with stainless steel appliances, and a rear deck off the main level providing an intimate outdoor oasis. Enjoy the luxury of two balconies on the top floor, alongside ample natural light from three exposures. Situated next to the Common Good City Farm and The Park at Ledroit, and within easy walking distance to Whole Foods at Atlantic Plumbing, dozens of local restaurants and businesses in Shaw, and Metro, convenience meets sophistication in this urban sanctuary.
Location
State DC
County Washington
Zoning RESIDENTIAL
Interior
Interior Features Floor Plan - Traditional, Recessed Lighting, Upgraded Countertops, Combination Dining/Living
Hot Water Electric
Heating Forced Air
Cooling Central A/C
Flooring Vinyl
Equipment Built-In Microwave, Disposal, Dishwasher, Oven/Range - Gas, Refrigerator, Stainless Steel Appliances
Fireplace N
Window Features Double Hung,Vinyl Clad
Appliance Built-In Microwave, Disposal, Dishwasher, Oven/Range - Gas, Refrigerator, Stainless Steel Appliances
Heat Source Natural Gas
Laundry Main Floor
Exterior
Water Access N
Accessibility None
Garage N
Building
Story 3
Foundation Slab
Sewer Public Sewer
Water Public
Architectural Style Federal
Level or Stories 3
Additional Building Above Grade, Below Grade
Structure Type Dry Wall
New Construction N
Schools
School District District Of Columbia Public Schools
Others
Senior Community No
Tax ID 3085//0052
Ownership Fee Simple
SqFt Source Estimated
Acceptable Financing Cash, Conventional, FHA, VA
Listing Terms Cash, Conventional, FHA, VA
Financing Cash,Conventional,FHA,VA
Special Listing Condition Standard
Read Less Info
Want to know what your home might be worth? Contact us for a FREE valuation!

Our team is ready to help you sell your home for the highest possible price ASAP

Bought with Gordon P Harrison • Compass







