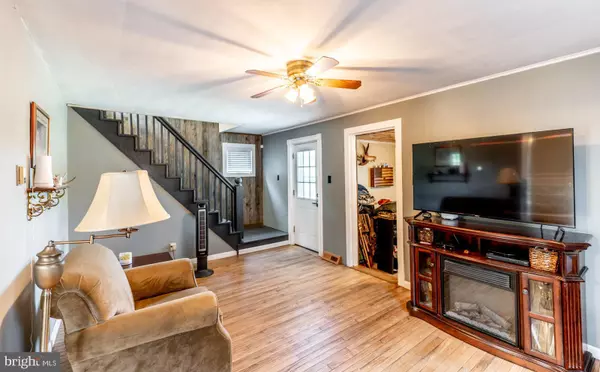$325,000
$350,000
7.1%For more information regarding the value of a property, please contact us for a free consultation.
3 Beds
2 Baths
1,184 SqFt
SOLD DATE : 11/05/2024
Key Details
Sold Price $325,000
Property Type Single Family Home
Sub Type Detached
Listing Status Sold
Purchase Type For Sale
Square Footage 1,184 sqft
Price per Sqft $274
Subdivision None Available
MLS Listing ID PACT2072536
Sold Date 11/05/24
Style Cape Cod
Bedrooms 3
Full Baths 2
HOA Y/N N
Abv Grd Liv Area 1,184
Originating Board BRIGHT
Year Built 1935
Annual Tax Amount $3,126
Tax Year 2024
Lot Size 0.716 Acres
Acres 0.72
Lot Dimensions 0.00 x 0.00
Property Description
Welcome to your serene home nestled among farmland while close to all major routes, schools, shopping and more. This lovingly maintained 3 bedroom 2 bath home resides in the coveted Owen J School district and had been beautifully updated throughout. The main floor boasts an open concept featuring a spacious living room and formal dining room. The gourmet kitchen has been recently updated and makes entertaining a delight. There is a bedroom as well as a full bathroom and laundry room on the main floor. The second floor offers 2 large bedrooms and a second full bath. The full walk-out basement has plenty of space for a workshop or other hobbies. The enormous backyard has patio space and ample place for outdoor recreation or any additional outbuildings you could want. This home feels like you are on vacation but is ideally located near everything! You need to see this home to appreciate all it has to offer!
Location
State PA
County Chester
Area East Coventry Twp (10318)
Zoning R10 RES: 1 FAM
Rooms
Basement Full, Interior Access, Outside Entrance, Poured Concrete, Walkout Stairs, Workshop
Main Level Bedrooms 1
Interior
Interior Features Built-Ins, Ceiling Fan(s), Dining Area, Entry Level Bedroom, Floor Plan - Traditional, Kitchen - Gourmet
Hot Water Electric
Heating Hot Water
Cooling Window Unit(s)
Flooring Ceramic Tile, Hardwood
Equipment Built-In Range, Built-In Microwave, Dishwasher
Fireplace N
Appliance Built-In Range, Built-In Microwave, Dishwasher
Heat Source Oil
Laundry Main Floor
Exterior
Water Access N
Accessibility 2+ Access Exits
Garage N
Building
Story 1.5
Foundation Block, Brick/Mortar, Concrete Perimeter
Sewer On Site Septic
Water Well
Architectural Style Cape Cod
Level or Stories 1.5
Additional Building Above Grade, Below Grade
New Construction N
Schools
School District Owen J Roberts
Others
Senior Community No
Tax ID 18-01 -0029
Ownership Fee Simple
SqFt Source Assessor
Special Listing Condition Standard
Read Less Info
Want to know what your home might be worth? Contact us for a FREE valuation!

Our team is ready to help you sell your home for the highest possible price ASAP

Bought with Jennifer Bowden • Keller Williams Real Estate-Montgomeryville







