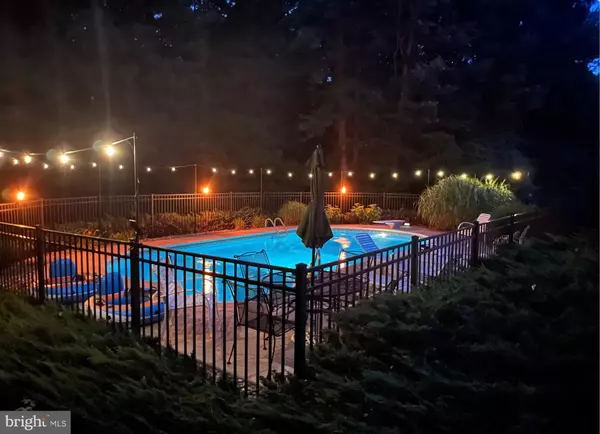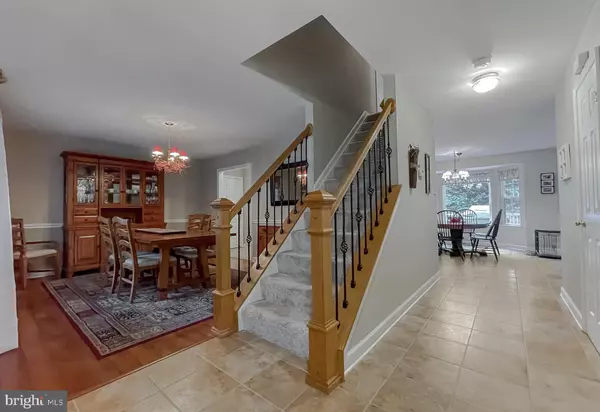$575,000
$585,000
1.7%For more information regarding the value of a property, please contact us for a free consultation.
4 Beds
4 Baths
3,258 SqFt
SOLD DATE : 10/31/2024
Key Details
Sold Price $575,000
Property Type Single Family Home
Sub Type Detached
Listing Status Sold
Purchase Type For Sale
Square Footage 3,258 sqft
Price per Sqft $176
Subdivision Kings Creek Estates
MLS Listing ID MDCA2017660
Sold Date 10/31/24
Style Colonial
Bedrooms 4
Full Baths 3
Half Baths 1
HOA Fees $14/ann
HOA Y/N Y
Abv Grd Liv Area 2,358
Originating Board BRIGHT
Year Built 1999
Annual Tax Amount $5,092
Tax Year 2024
Lot Size 1.310 Acres
Acres 1.31
Property Description
This meticulously maintained home in the charming King Creek Estates community offers a perfect blend of luxury and comfort. With its stunning hardwood floors, upgraded kitchen, and inviting outdoor spaces, this property is designed for both relaxed living and elegant entertaining. Imagine summer evenings by the sparkling inground pool, cozy nights in the serene screened-in porch or by the wood burning fireplace. The spacious layout includes 4 bedrooms 3.5 bathrooms with formal living and dining areas as well as eat in kitchen. A generous primary suite with walk in closet, soaking tub, and dual vanity. A finished basement ideal for recreation as well as home office or gym, and plenty of storage options. Let's not forget 2 garage with workben for hands on enthusist. This is more than just a house—it's a place where cherished memories are waiting to be made. Don’t miss your chance to call this remarkable property your new home. Schedule a tour today and experience all that this exquisite residence has to offer.
Location
State MD
County Calvert
Zoning RUR
Rooms
Basement Heated, Outside Entrance, Sump Pump, Rear Entrance, Partial
Interior
Interior Features Bathroom - Soaking Tub, Breakfast Area, Carpet, Ceiling Fan(s), Combination Kitchen/Living, Dining Area, Family Room Off Kitchen, Formal/Separate Dining Room, Kitchen - Eat-In, Primary Bath(s), Upgraded Countertops, Water Treat System, Wood Floors, Pantry, Kitchen - Table Space, Floor Plan - Open
Hot Water Electric
Heating Heat Pump(s), Zoned
Cooling Heat Pump(s), Multi Units
Flooring Carpet, Hardwood, Ceramic Tile
Fireplaces Number 1
Fireplaces Type Wood
Equipment Microwave, Oven/Range - Electric, Refrigerator, Washer, Dryer, Water Heater, Dishwasher
Fireplace Y
Appliance Microwave, Oven/Range - Electric, Refrigerator, Washer, Dryer, Water Heater, Dishwasher
Heat Source Electric
Laundry Upper Floor
Exterior
Exterior Feature Deck(s), Porch(es), Screened
Parking Features Garage - Front Entry
Garage Spaces 2.0
Fence Aluminum
Pool Fenced, In Ground
Utilities Available Propane
Water Access N
View Garden/Lawn, Trees/Woods
Roof Type Composite
Accessibility None
Porch Deck(s), Porch(es), Screened
Attached Garage 2
Total Parking Spaces 2
Garage Y
Building
Story 2
Foundation Block
Sewer Private Septic Tank
Water Well
Architectural Style Colonial
Level or Stories 2
Additional Building Above Grade, Below Grade
Structure Type Dry Wall
New Construction N
Schools
School District Calvert County Public Schools
Others
Senior Community No
Tax ID 0501232398
Ownership Fee Simple
SqFt Source Assessor
Horse Property N
Special Listing Condition Standard
Read Less Info
Want to know what your home might be worth? Contact us for a FREE valuation!

Our team is ready to help you sell your home for the highest possible price ASAP

Bought with Christine A Bowen • CENTURY 21 New Millennium







