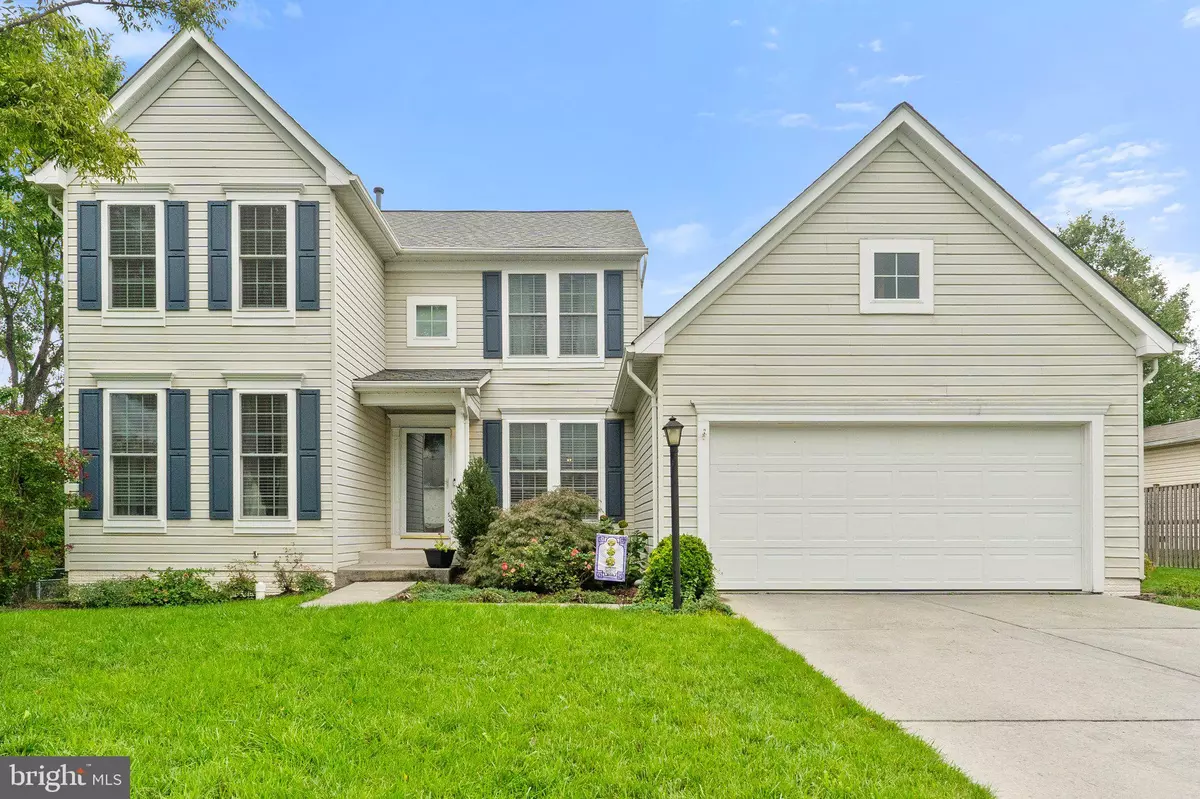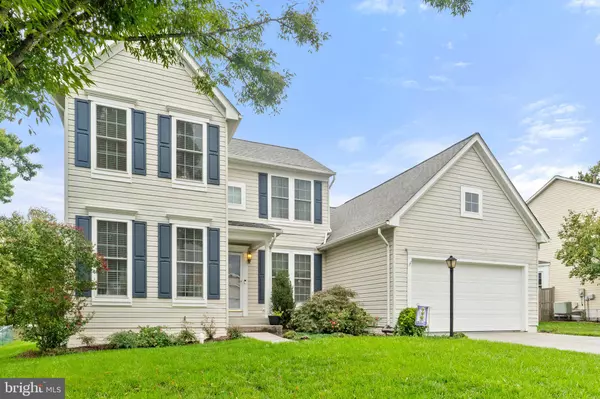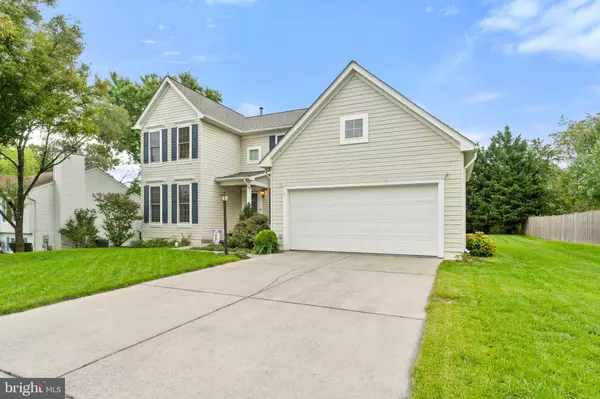$515,000
$499,900
3.0%For more information regarding the value of a property, please contact us for a free consultation.
4 Beds
4 Baths
3,508 SqFt
SOLD DATE : 11/01/2024
Key Details
Sold Price $515,000
Property Type Single Family Home
Sub Type Detached
Listing Status Sold
Purchase Type For Sale
Square Footage 3,508 sqft
Price per Sqft $146
Subdivision Fredericktowne Estates
MLS Listing ID VAFV2021906
Sold Date 11/01/24
Style Colonial
Bedrooms 4
Full Baths 3
Half Baths 1
HOA Y/N N
Abv Grd Liv Area 2,482
Originating Board BRIGHT
Year Built 1994
Annual Tax Amount $1,855
Tax Year 2022
Lot Size 0.290 Acres
Acres 0.29
Property Description
This well-maintained home has a pleasing, diverse floor plan with so many opportunities for living the way you want. It’s made even more inviting by neutral tones, hardwood floors, and natural light—and offers main level living at its finest. An open and airy family room benefits from a vaulted ceiling (and gas fireplace), a dining area, and a cozier room perfect for an office, playroom, or library or living room. The cheerful gourmet kitchen gleams with white cabinets, a matching tile backsplash, and marbled granite counters. An island (with seating) plus extended counters give you workspace galore, and additional casual dining with seating for six fits nicely here too. Rare for this neighborhood, the main level also has a primary suite with a walk-in closet, and the attached bath includes a double vanity, large shower, and sunken tub. This level also contains a half-bath and the laundry room. Upstairs are three beautiful bedrooms and another full bath. As if that weren’t enough, head downstairs for additional relaxation and entertainment space, a bar/mini kitchen, another separate room, and a full bath. Out back is a lovely patio that overlooks a lush lawn and backs to trees. Tasteful landscaping graces the front of this home’s handsome façade and comes with a convenient attached two-car garage. All of this with no HOA!
Location
State VA
County Frederick
Zoning RP
Rooms
Other Rooms Living Room, Dining Room, Primary Bedroom, Bedroom 2, Bedroom 3, Bedroom 4, Kitchen, Family Room, Other, Recreation Room, Primary Bathroom, Full Bath, Half Bath
Basement Fully Finished, Connecting Stairway, Interior Access
Main Level Bedrooms 1
Interior
Interior Features Bathroom - Soaking Tub, Bathroom - Tub Shower, Bathroom - Walk-In Shower, Carpet, Ceiling Fan(s), Chair Railings, Crown Moldings, Dining Area, Family Room Off Kitchen, Formal/Separate Dining Room, Kitchen - Eat-In, Kitchen - Island, Primary Bath(s), Skylight(s), Upgraded Countertops, Walk-in Closet(s)
Hot Water Natural Gas
Heating Forced Air
Cooling Central A/C
Equipment Built-In Microwave, Dishwasher, Refrigerator, Oven/Range - Electric, Stainless Steel Appliances
Fireplace N
Appliance Built-In Microwave, Dishwasher, Refrigerator, Oven/Range - Electric, Stainless Steel Appliances
Heat Source Natural Gas
Exterior
Exterior Feature Patio(s)
Parking Features Garage - Front Entry, Inside Access
Garage Spaces 2.0
Water Access N
Accessibility None
Porch Patio(s)
Attached Garage 2
Total Parking Spaces 2
Garage Y
Building
Story 3
Foundation Concrete Perimeter
Sewer Public Sewer
Water Public
Architectural Style Colonial
Level or Stories 3
Additional Building Above Grade, Below Grade
New Construction N
Schools
School District Frederick County Public Schools
Others
Senior Community No
Tax ID 75J 3 5 115
Ownership Fee Simple
SqFt Source Assessor
Special Listing Condition Standard
Read Less Info
Want to know what your home might be worth? Contact us for a FREE valuation!

Our team is ready to help you sell your home for the highest possible price ASAP

Bought with Maria Rivera • Keller Williams Capital Properties







