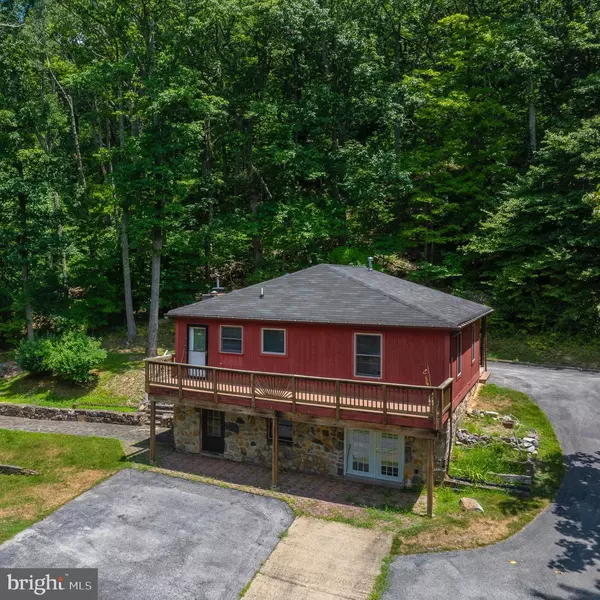$415,000
$400,000
3.8%For more information regarding the value of a property, please contact us for a free consultation.
3 Beds
2 Baths
1,696 SqFt
SOLD DATE : 10/31/2024
Key Details
Sold Price $415,000
Property Type Single Family Home
Sub Type Detached
Listing Status Sold
Purchase Type For Sale
Square Footage 1,696 sqft
Price per Sqft $244
Subdivision None Available
MLS Listing ID WVJF2012818
Sold Date 10/31/24
Style Ranch/Rambler,Traditional
Bedrooms 3
Full Baths 2
HOA Y/N N
Abv Grd Liv Area 896
Originating Board BRIGHT
Year Built 2003
Annual Tax Amount $1,646
Tax Year 2022
Lot Size 7.600 Acres
Acres 7.6
Property Description
Welcome to your secluded retreat nestled on 7.60 acres of pristine wooded landscape, adjoining the Appalachian Trail. This charming 3-bedroom, 2-bathroom home offers a serene escape with abundant privacy and natural beauty. As you step inside, hardwood floors grace most of the main level, enhancing the rustic appeal. The heart of the home features a kitchen adorned with a stone fireplace and a wood-burning insert, perfect for cozy gatherings and culinary adventures. Two spacious bedrooms on the main level provide comfort and convenience, complemented by a full bathroom and laundry facilities for practical living. Descending to the lower level reveals another bedroom, a generous recreation room ideal for entertainment or relaxation, a versatile flex space room, and ample storage areas to accommodate your needs. Outdoor living is a delight with a built-in BBQ area, inviting you to savor al fresco dining surrounded by nature's tranquility. Whether you prefer the front porch's peaceful ambiance or the back deck's panoramic views, there's no shortage of spaces to unwind and enjoy the outdoors. A unique feature of this property is the shed, once serving as the original owner's residence, now repurposed into a charming structure with its own stone fireplace and loft area, adding character and additional functional space. Discover the allure of country living with modern comforts, where every corner of this property offers a blend of charm, privacy, and natural beauty. Whether you're seeking a permanent residence or a weekend retreat, this home is a rare find that promises a lifestyle of relaxation and adventure, just steps away from the Appalachian Trail. NO DRIVE BY'S OF THE PROPERTY. YOU MUST BE ACCOMPANIED BY A REAL ESTATE AGENT TO WALK THE PROPERTY.
Location
State WV
County Jefferson
Zoning 101
Rooms
Other Rooms Dining Room, Bedroom 2, Bedroom 3, Kitchen, Bedroom 1, Great Room, Laundry, Bathroom 1, Bathroom 2
Basement Connecting Stairway, Daylight, Full, Fully Finished, Heated, Improved, Interior Access, Outside Entrance, Walkout Level
Main Level Bedrooms 2
Interior
Interior Features Water Treat System, Wood Floors, Entry Level Bedroom, Stove - Wood
Hot Water Electric
Heating Central
Cooling Central A/C
Flooring Solid Hardwood, Laminate Plank
Fireplaces Number 1
Fireplaces Type Insert, Stone, Wood
Equipment Dishwasher, Dryer, Washer, Stove, Refrigerator, Water Heater
Fireplace Y
Appliance Dishwasher, Dryer, Washer, Stove, Refrigerator, Water Heater
Heat Source Electric
Laundry Main Floor
Exterior
Exterior Feature Porch(es)
Utilities Available Above Ground
Water Access N
View Trees/Woods
Roof Type Shingle
Accessibility None
Porch Porch(es)
Garage N
Building
Lot Description Trees/Wooded
Story 2
Foundation Permanent
Sewer On Site Septic
Water Well
Architectural Style Ranch/Rambler, Traditional
Level or Stories 2
Additional Building Above Grade, Below Grade
New Construction N
Schools
School District Jefferson County Schools
Others
Senior Community No
Tax ID 04 13012500000000
Ownership Fee Simple
SqFt Source Estimated
Acceptable Financing Cash, Conventional, FHA, USDA, VA
Listing Terms Cash, Conventional, FHA, USDA, VA
Financing Cash,Conventional,FHA,USDA,VA
Special Listing Condition Standard
Read Less Info
Want to know what your home might be worth? Contact us for a FREE valuation!

Our team is ready to help you sell your home for the highest possible price ASAP

Bought with Laura L Corbin • Pearson Smith Realty, LLC







