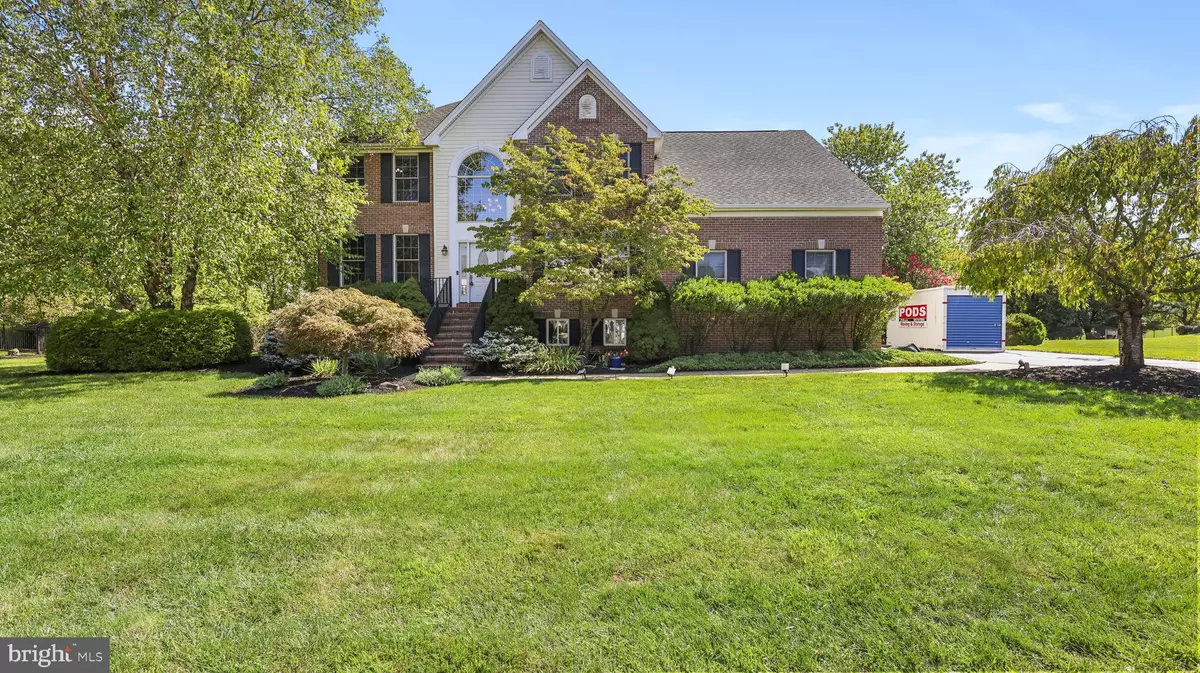$980,000
$1,017,500
3.7%For more information regarding the value of a property, please contact us for a free consultation.
4 Beds
4 Baths
4,490 SqFt
SOLD DATE : 10/30/2024
Key Details
Sold Price $980,000
Property Type Single Family Home
Sub Type Detached
Listing Status Sold
Purchase Type For Sale
Square Footage 4,490 sqft
Price per Sqft $218
Subdivision Raritan Meadows
MLS Listing ID NJHT2003186
Sold Date 10/30/24
Style Colonial
Bedrooms 4
Full Baths 3
Half Baths 1
HOA Fees $37/ann
HOA Y/N Y
Abv Grd Liv Area 3,062
Originating Board BRIGHT
Year Built 2003
Annual Tax Amount $15,719
Tax Year 2021
Lot Size 0.647 Acres
Acres 0.65
Lot Dimensions 0.00 x 0.00
Property Description
Set in the heart of the prestigious Raritan Meadows neighborhood, 39 Vail Lane offers an unparalleled lifestyle both indoors and out. This magnificent residence is truly a "WOW!" in every sense, featuring 5 bedrooms, 3.5 baths, and over 3,000 square feet of meticulously designed living space. A dramatic two-story foyer greets you with gleaming hardwood floors and a soothing neutral palette, setting the tone for the home’s sophisticated design and leading to a refined first-floor office on one side—perfect for working from home—and formal living and dining rooms on the other, ideal spaces for hosting both grand soirées and intimate dinners. The heart of the home is the expansive open-concept kitchen and family room, a sun-drenched space that combines warmth and modern elegance. The kitchen is a chef's dream, featuring a sleek glass-front French door refrigerator, double wall ovens, a central island, luxurious granite countertops, and a chic tile backsplash. Adjacent to the kitchen, the airy breakfast area, bathed in natural light, opens to a spacious deck through sliding glass doors, offering serene treed views for perfect al fresco dining. The two-story family room, with its cozy fireplace, provides the perfect ambiance for relaxation during cooler evenings. Upstairs, the primary suite enjoys its own private wing, complete with a vaulted ceiling, a striking palladium window, and a FABULOUS dressing room with custom organizers. The en suite bath features a soaking tub, dual sinks, a separate shower, and a private commode room. Three additional generously sized bedrooms share a hall bath with a double sink vanity. The finished English basement expands the living space further, offering a versatile rec room with a wet bar and wine fridge—ideal for entertaining. This level also includes , a full bath, and a second office, providing a quiet retreat for work or study. Outside, the backyard transforms into a private oasis, an entertainer’s dream. A spacious deck overlooks the lush, tree-lined yard, while a stone patio with a firepit and a charming gazebo create inviting spaces for relaxation. And the centerpiece of it all is the in-ground pool, ensuring endless summertime fun. Luxury meets practicality with a two-car garage and a large driveway, ensuring ample parking. Conveniently located near Route 202, this home offers easy access to shopping, restaurants, nature preserves, and farmers markets, making it the perfect place to experience the best of Flemington living. At 39 Vail Lane, every detail has been thoughtfully designed to provide comfort, luxury, and timeless elegance.
Location
State NJ
County Hunterdon
Area Raritan Twp (21021)
Zoning R-3
Rooms
Basement Fully Finished, Improved
Interior
Interior Features Breakfast Area, Carpet, Wainscotting, Crown Moldings, Wood Floors, Kitchen - Island, Kitchen - Table Space, Kitchen - Eat-In, Walk-in Closet(s), Upgraded Countertops, Bathroom - Soaking Tub, Bathroom - Stall Shower, Bathroom - Tub Shower, Dining Area, Family Room Off Kitchen, Floor Plan - Traditional, Pantry, Primary Bath(s), Recessed Lighting
Hot Water Natural Gas
Heating Forced Air
Cooling Central A/C
Flooring Carpet, Hardwood, Ceramic Tile
Fireplaces Number 1
Equipment Built-In Microwave, Built-In Range, Cooktop, Oven - Wall, Oven - Double
Fireplace Y
Appliance Built-In Microwave, Built-In Range, Cooktop, Oven - Wall, Oven - Double
Heat Source Natural Gas
Exterior
Parking Features Garage - Side Entry, Inside Access
Garage Spaces 10.0
Pool In Ground
Water Access N
Roof Type Shingle
Accessibility None
Attached Garage 2
Total Parking Spaces 10
Garage Y
Building
Story 2
Foundation Block
Sewer Public Sewer
Water Public
Architectural Style Colonial
Level or Stories 2
Additional Building Above Grade, Below Grade
New Construction N
Schools
School District Hunterdon Central Regiona Schools
Others
Senior Community No
Tax ID 21-00063 11-00033
Ownership Fee Simple
SqFt Source Assessor
Acceptable Financing Cash, Conventional
Listing Terms Cash, Conventional
Financing Cash,Conventional
Special Listing Condition Standard
Read Less Info
Want to know what your home might be worth? Contact us for a FREE valuation!

Our team is ready to help you sell your home for the highest possible price ASAP

Bought with Steve J Dziegielewski • Arya Realtors







